ランドリールーム (大理石のキッチンパネル、塗装板のキッチンパネル、青い床) の写真
絞り込み:
資材コスト
並び替え:今日の人気順
写真 1〜15 枚目(全 15 枚)
1/4

One word - awkward. This room has 2 angled walls and needed to hold a freezer, washer & dryer plus storage and dog space/crate. We stacked the washer & dryer and used open shelving with baskets to help the space feel less crowded. The glass entry door with the decal adds a touch of fun!
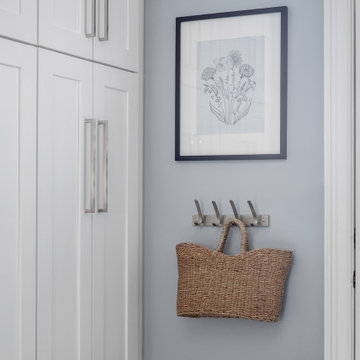
This busy family needed a functional yet beautiful laundry room since it is off the garage entrance as well as it's own entrance off the front of the house too!

シカゴにある高級な中くらいなトラディショナルスタイルのおしゃれな家事室 (ll型、アンダーカウンターシンク、レイズドパネル扉のキャビネット、茶色いキャビネット、オニキスカウンター、黒いキッチンパネル、大理石のキッチンパネル、青い壁、磁器タイルの床、左右配置の洗濯機・乾燥機、青い床、黒いキッチンカウンター、クロスの天井、壁紙、白い天井) の写真
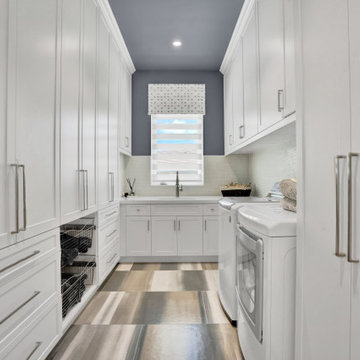
Laundry heaven! A place for everything and everything in its place
マイアミにあるラグジュアリーな広いコンテンポラリースタイルのおしゃれな洗濯室 (コの字型、アンダーカウンターシンク、シェーカースタイル扉のキャビネット、白いキャビネット、人工大理石カウンター、白いキッチンパネル、大理石のキッチンパネル、青い壁、セラミックタイルの床、左右配置の洗濯機・乾燥機、青い床、白いキッチンカウンター) の写真
マイアミにあるラグジュアリーな広いコンテンポラリースタイルのおしゃれな洗濯室 (コの字型、アンダーカウンターシンク、シェーカースタイル扉のキャビネット、白いキャビネット、人工大理石カウンター、白いキッチンパネル、大理石のキッチンパネル、青い壁、セラミックタイルの床、左右配置の洗濯機・乾燥機、青い床、白いキッチンカウンター) の写真
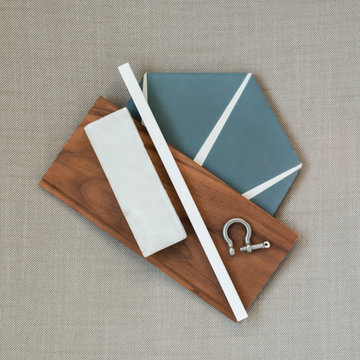
Design Collection Inspirations Tile Color Palette Trim Paint Swatches Texture Layers MW Craftsman Inc. Laundry Room Makeover
シカゴにある広いトラディショナルスタイルのおしゃれな洗濯室 (ll型、エプロンフロントシンク、フラットパネル扉のキャビネット、ベージュのキャビネット、大理石カウンター、白いキッチンパネル、大理石のキッチンパネル、白い壁、セラミックタイルの床、上下配置の洗濯機・乾燥機、青い床、白いキッチンカウンター) の写真
シカゴにある広いトラディショナルスタイルのおしゃれな洗濯室 (ll型、エプロンフロントシンク、フラットパネル扉のキャビネット、ベージュのキャビネット、大理石カウンター、白いキッチンパネル、大理石のキッチンパネル、白い壁、セラミックタイルの床、上下配置の洗濯機・乾燥機、青い床、白いキッチンカウンター) の写真
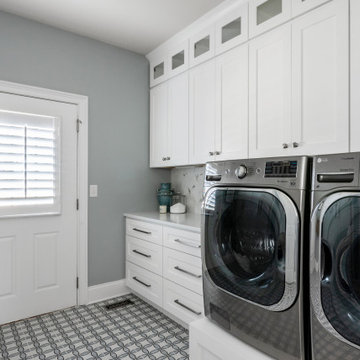
This busy family needed a functional yet beautiful laundry room since it is off the garage entrance as well as it's own entrance off the front of the house too!

This busy family needed a functional yet beautiful laundry room since it is off the garage entrance as well as it's own entrance off the front of the house too!

シカゴにある高級な中くらいなトラディショナルスタイルのおしゃれな家事室 (ll型、アンダーカウンターシンク、レイズドパネル扉のキャビネット、茶色いキャビネット、オニキスカウンター、黒いキッチンパネル、大理石のキッチンパネル、青い壁、磁器タイルの床、左右配置の洗濯機・乾燥機、青い床、黒いキッチンカウンター、クロスの天井、壁紙、白い天井) の写真
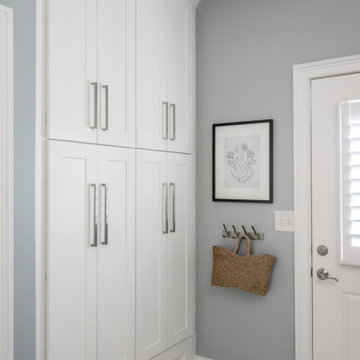
This busy family needed a functional yet beautiful laundry room since it is off the garage entrance as well as it's own entrance off the front of the house too!
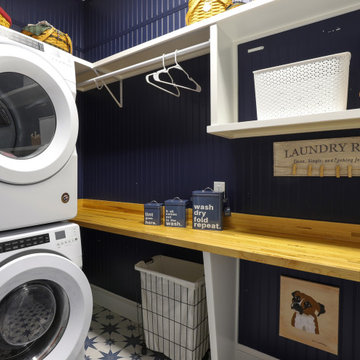
One word - awkward. This room has 2 angled walls and needed to hold a freezer, washer & dryer plus storage and dog space/crate. We stacked the washer & dryer and used open shelving with baskets to help the space feel less crowded. The glass entry door with the decal adds a touch of fun!
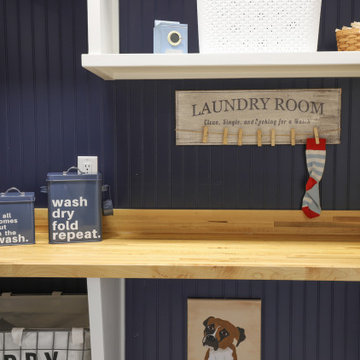
One word - awkward. This room has 2 angled walls and needed to hold a freezer, washer & dryer plus storage and dog space/crate. We stacked the washer & dryer and used open shelving with baskets to help the space feel less crowded. The glass entry door with the decal adds a touch of fun!
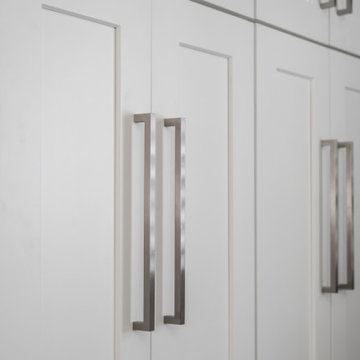
This busy family needed a functional yet beautiful laundry room since it is off the garage entrance as well as it's own entrance off the front of the house too!
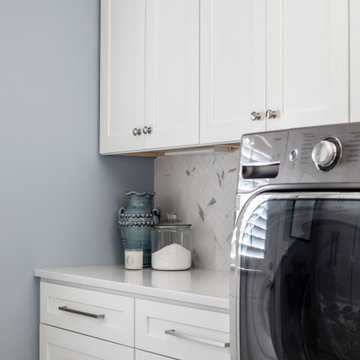
This busy family needed a functional yet beautiful laundry room since it is off the garage entrance as well as it's own entrance off the front of the house too!

シカゴにある高級な中くらいなトラディショナルスタイルのおしゃれな家事室 (ll型、アンダーカウンターシンク、レイズドパネル扉のキャビネット、茶色いキャビネット、オニキスカウンター、黒いキッチンパネル、大理石のキッチンパネル、青い壁、磁器タイルの床、左右配置の洗濯機・乾燥機、青い床、黒いキッチンカウンター、クロスの天井、壁紙、白い天井) の写真

シカゴにある高級な中くらいなトラディショナルスタイルのおしゃれな家事室 (ll型、アンダーカウンターシンク、レイズドパネル扉のキャビネット、茶色いキャビネット、オニキスカウンター、青い壁、磁器タイルの床、左右配置の洗濯機・乾燥機、青い床、黒いキッチンカウンター、クロスの天井、壁紙、黒いキッチンパネル、大理石のキッチンパネル、白い天井) の写真
ランドリールーム (大理石のキッチンパネル、塗装板のキッチンパネル、青い床) の写真
1