ランドリールーム (大理石のキッチンパネル、モザイクタイルのキッチンパネル、スレートの床) の写真
絞り込み:
資材コスト
並び替え:今日の人気順
写真 1〜10 枚目(全 10 枚)
1/4

Behind a stylish black barn door and separate from the living area, lies the modern laundry room. Boasting a state-of-the-art Electrolux front load washer and dryer, they’re set against pristine white maple cabinets adorned with sleek matte black knobs. Additionally, a handy utility sink is present making it convenient for washing out any tough stains. The backdrop showcases a striking Modena black & white mosaic tile in matte Fiore, which complements the Brazilian slate floor seamlessly.

This gorgeous Mid-Century Modern makeover included a second story addition, exterior and full gut renovation. Clean lines, and natural materials adorn this home with some striking modern art pieces. This functional laundry room features custome built-in cabinetry with raised washer and dryer, a drop in utility sink and a large folding table.
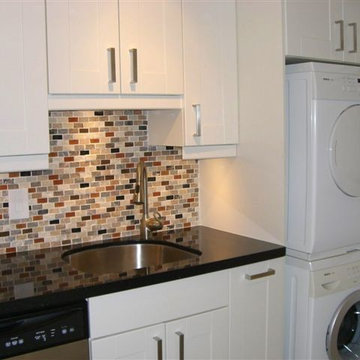
compact little kitchen - stylish & modern!
マイアミにある小さなコンテンポラリースタイルのおしゃれなランドリールーム (L型、アンダーカウンターシンク、シェーカースタイル扉のキャビネット、白いキャビネット、御影石カウンター、マルチカラーのキッチンパネル、モザイクタイルのキッチンパネル、スレートの床) の写真
マイアミにある小さなコンテンポラリースタイルのおしゃれなランドリールーム (L型、アンダーカウンターシンク、シェーカースタイル扉のキャビネット、白いキャビネット、御影石カウンター、マルチカラーのキッチンパネル、モザイクタイルのキッチンパネル、スレートの床) の写真

This small addition packs a punch with tons of storage and a functional laundry space. Shoe cubbies, fluted apron sink, and upholstered bench round out the stunning features that make laundry more enjoyable.

Traditional utility room with sash windows and Belfast sink in new Georgian-style house. Back door leading to garden.
ウィルトシャーにある小さなトラディショナルスタイルのおしゃれな家事室 (エプロンフロントシンク、落し込みパネル扉のキャビネット、青いキャビネット、大理石カウンター、白いキッチンパネル、大理石のキッチンパネル、白い壁、スレートの床、グレーの床、白いキッチンカウンター) の写真
ウィルトシャーにある小さなトラディショナルスタイルのおしゃれな家事室 (エプロンフロントシンク、落し込みパネル扉のキャビネット、青いキャビネット、大理石カウンター、白いキッチンパネル、大理石のキッチンパネル、白い壁、スレートの床、グレーの床、白いキッチンカウンター) の写真
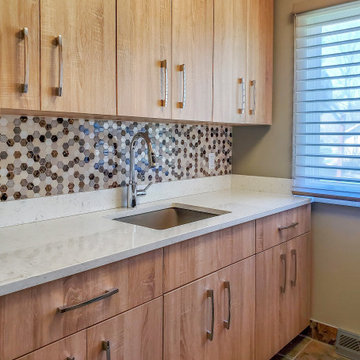
Contemporary remodel to provide more storage and a better functioning laundry eoom.
クリーブランドにあるお手頃価格の中くらいなコンテンポラリースタイルのおしゃれな洗濯室 (ll型、シングルシンク、フラットパネル扉のキャビネット、中間色木目調キャビネット、クオーツストーンカウンター、マルチカラーのキッチンパネル、モザイクタイルのキッチンパネル、ベージュの壁、スレートの床、左右配置の洗濯機・乾燥機、マルチカラーの床、ベージュのキッチンカウンター) の写真
クリーブランドにあるお手頃価格の中くらいなコンテンポラリースタイルのおしゃれな洗濯室 (ll型、シングルシンク、フラットパネル扉のキャビネット、中間色木目調キャビネット、クオーツストーンカウンター、マルチカラーのキッチンパネル、モザイクタイルのキッチンパネル、ベージュの壁、スレートの床、左右配置の洗濯機・乾燥機、マルチカラーの床、ベージュのキッチンカウンター) の写真
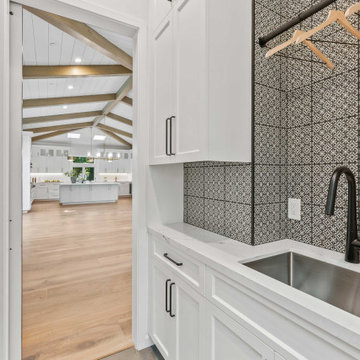
Behind a stylish black barn door and separate from the living area, lies the modern laundry room. Boasting a state-of-the-art Electrolux front load washer and dryer, they’re set against pristine white maple cabinets adorned with sleek matte black knobs. Additionally, a handy utility sink is present making it convenient for washing out any tough stains. The backdrop showcases a striking Modena black & white mosaic tile in matte Fiore, which complements the Brazilian slate floor seamlessly.
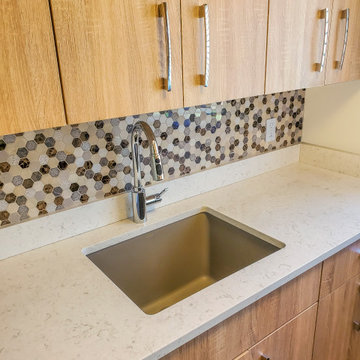
Undermount sink, quartz counter, and mosaic backsplash
クリーブランドにある高級な中くらいなコンテンポラリースタイルのおしゃれな洗濯室 (アンダーカウンターシンク、淡色木目調キャビネット、モザイクタイルのキッチンパネル、ベージュの壁、スレートの床、左右配置の洗濯機・乾燥機、マルチカラーの床、白いキッチンカウンター) の写真
クリーブランドにある高級な中くらいなコンテンポラリースタイルのおしゃれな洗濯室 (アンダーカウンターシンク、淡色木目調キャビネット、モザイクタイルのキッチンパネル、ベージュの壁、スレートの床、左右配置の洗濯機・乾燥機、マルチカラーの床、白いキッチンカウンター) の写真
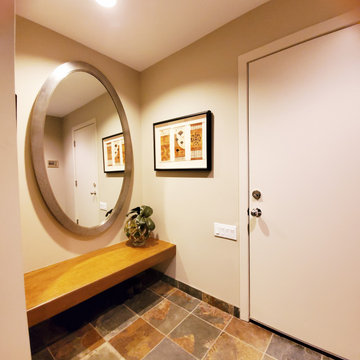
Rear entry from garage into laundry area of the home.
クリーブランドにある高級な中くらいなコンテンポラリースタイルのおしゃれな洗濯室 (アンダーカウンターシンク、淡色木目調キャビネット、モザイクタイルのキッチンパネル、ベージュの壁、スレートの床、左右配置の洗濯機・乾燥機、マルチカラーの床、白いキッチンカウンター) の写真
クリーブランドにある高級な中くらいなコンテンポラリースタイルのおしゃれな洗濯室 (アンダーカウンターシンク、淡色木目調キャビネット、モザイクタイルのキッチンパネル、ベージュの壁、スレートの床、左右配置の洗濯機・乾燥機、マルチカラーの床、白いキッチンカウンター) の写真
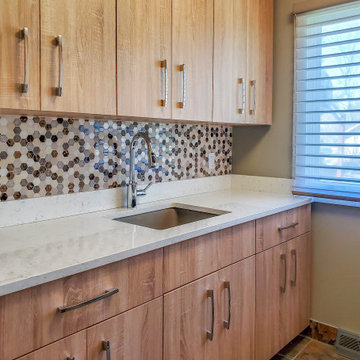
Contemporary laundry room remodel. The custom design of the laundry layout creates a very easy-to-use and functional space. Flat panel cabinets and quartz counters make this space super easy to keep clean and take care of. The mosaic backsplash adds a pop of pattern to make the space more interesting.
ランドリールーム (大理石のキッチンパネル、モザイクタイルのキッチンパネル、スレートの床) の写真
1