ランドリールーム (クオーツストーンのキッチンパネル、緑のキャビネット、アンダーカウンターシンク) の写真
絞り込み:
資材コスト
並び替え:今日の人気順
写真 1〜20 枚目(全 20 枚)
1/4

terracotta floors, minty gray cabinets and gold fixtures
オクラホマシティにある高級な中くらいなトランジショナルスタイルのおしゃれな洗濯室 (L型、アンダーカウンターシンク、シェーカースタイル扉のキャビネット、緑のキャビネット、クオーツストーンカウンター、白いキッチンパネル、クオーツストーンのキッチンパネル、白い壁、テラコッタタイルの床、左右配置の洗濯機・乾燥機、赤い床、白いキッチンカウンター) の写真
オクラホマシティにある高級な中くらいなトランジショナルスタイルのおしゃれな洗濯室 (L型、アンダーカウンターシンク、シェーカースタイル扉のキャビネット、緑のキャビネット、クオーツストーンカウンター、白いキッチンパネル、クオーツストーンのキッチンパネル、白い壁、テラコッタタイルの床、左右配置の洗濯機・乾燥機、赤い床、白いキッチンカウンター) の写真

サクラメントにある広いエクレクティックスタイルのおしゃれな洗濯室 (アンダーカウンターシンク、フラットパネル扉のキャビネット、緑のキャビネット、珪岩カウンター、グレーのキッチンパネル、クオーツストーンのキッチンパネル、グレーの壁、左右配置の洗濯機・乾燥機、グレーのキッチンカウンター) の写真

Beautiful utility room created using a super matt and special edition finish. Nano Sencha is a soft Green super matt texture door. Arcos Edition Rocco Grey is a textured vein finish door. Combined together with Caesarstone Cloudburst Concrete this utility room oozes class.
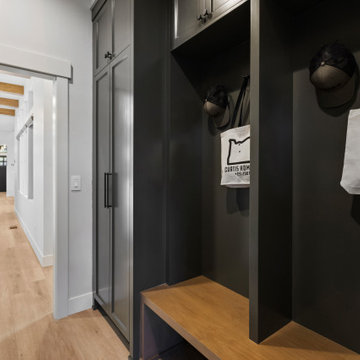
This Woodland Style home is a beautiful combination of rustic charm and modern flare. The Three bedroom, 3 and 1/2 bath home provides an abundance of natural light in every room. The home design offers a central courtyard adjoining the main living space with the primary bedroom. The master bath with its tiled shower and walk in closet provide the homeowner with much needed space without compromising the beautiful style of the overall home.
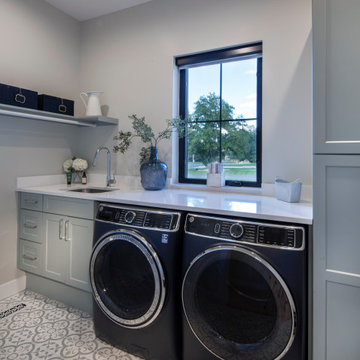
デンバーにあるお手頃価格の中くらいなカントリー風のおしゃれな洗濯室 (I型、アンダーカウンターシンク、シェーカースタイル扉のキャビネット、緑のキャビネット、クオーツストーンカウンター、白いキッチンパネル、クオーツストーンのキッチンパネル、白い壁、セラミックタイルの床、左右配置の洗濯機・乾燥機、グレーの床、白いキッチンカウンター) の写真
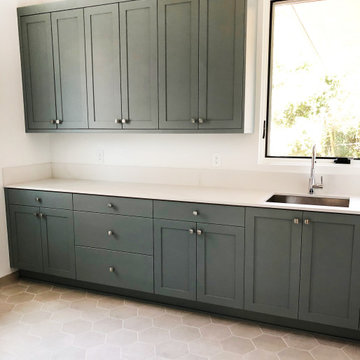
Large laundry room.
サンタバーバラにある高級な広いコンテンポラリースタイルのおしゃれな洗濯室 (I型、アンダーカウンターシンク、シェーカースタイル扉のキャビネット、緑のキャビネット、クオーツストーンカウンター、白いキッチンパネル、クオーツストーンのキッチンパネル、白い壁、セラミックタイルの床、ベージュの床、白いキッチンカウンター) の写真
サンタバーバラにある高級な広いコンテンポラリースタイルのおしゃれな洗濯室 (I型、アンダーカウンターシンク、シェーカースタイル扉のキャビネット、緑のキャビネット、クオーツストーンカウンター、白いキッチンパネル、クオーツストーンのキッチンパネル、白い壁、セラミックタイルの床、ベージュの床、白いキッチンカウンター) の写真
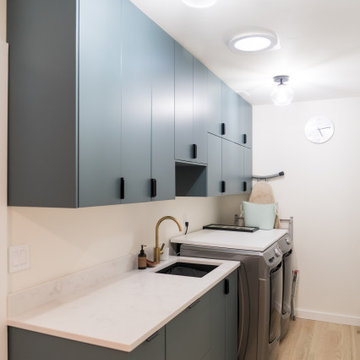
This laundry room was designed to have a similar aesthetic to the kitchen, including finishing it with quartz countertops and brushed gold faucets.
シアトルにあるお手頃価格の小さな北欧スタイルのおしゃれな家事室 (ll型、アンダーカウンターシンク、フラットパネル扉のキャビネット、緑のキャビネット、クオーツストーンカウンター、白いキッチンパネル、クオーツストーンのキッチンパネル、ベージュの壁、淡色無垢フローリング、左右配置の洗濯機・乾燥機、ベージュの床、白いキッチンカウンター) の写真
シアトルにあるお手頃価格の小さな北欧スタイルのおしゃれな家事室 (ll型、アンダーカウンターシンク、フラットパネル扉のキャビネット、緑のキャビネット、クオーツストーンカウンター、白いキッチンパネル、クオーツストーンのキッチンパネル、ベージュの壁、淡色無垢フローリング、左右配置の洗濯機・乾燥機、ベージュの床、白いキッチンカウンター) の写真
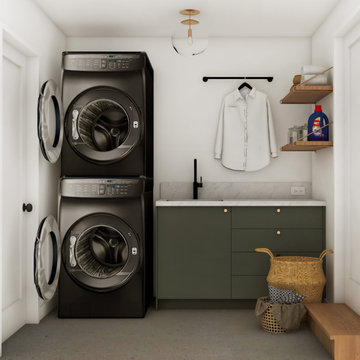
トロントにあるモダンスタイルのおしゃれなランドリールーム (アンダーカウンターシンク、フラットパネル扉のキャビネット、緑のキャビネット、クオーツストーンカウンター、白いキッチンパネル、クオーツストーンのキッチンパネル、白い壁、コンクリートの床、上下配置の洗濯機・乾燥機、グレーの床、白いキッチンカウンター) の写真
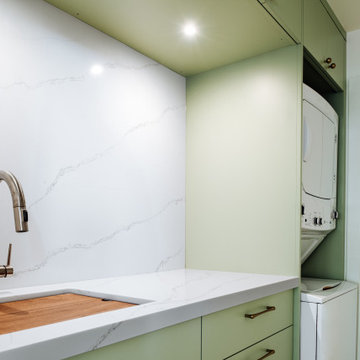
Engineered Quartz Countertop and Backsplash: MSI | Quartz | Calcatta Arno Polished | 1-2 cm | Mitered.
Cabinet Color: Sherwin Williams SW6177 Softened Green.
Walls, Door, and Trim Paint Color: Kelly Moore KM4779 Willow Side.
Sink: Ferguson | Ruvati | Roma | RVU6320 | SS.
Faucet: Feguson | Simplice | K-596_VS | Vibrant Stainless.
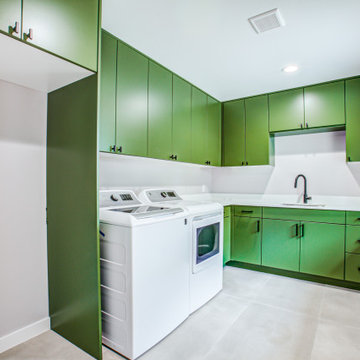
ダラスにあるトランジショナルスタイルのおしゃれな洗濯室 (L型、アンダーカウンターシンク、フラットパネル扉のキャビネット、緑のキャビネット、クオーツストーンカウンター、白いキッチンパネル、クオーツストーンのキッチンパネル、グレーの壁、セラミックタイルの床、左右配置の洗濯機・乾燥機、グレーの床、白いキッチンカウンター) の写真

The Granada Hills ADU project was designed from the beginning to be a replacement home for the aging mother and father of this wonderful client.
The goal was to reach the max. allowed ADU size but at the same time to not affect the backyard with a pricey addition and not to build up and block the hillside view of the property.
The final trick was a combination of all 3 options!
We converted an extra-large 3 car garage, added about 300sq. half on the front and half on the back and the biggest trick was incorporating the existing main house guest bedroom and bath into the mix.
Final result was an amazingly large and open 1100+sq 2Br+2Ba with a dedicated laundry/utility room and huge vaulted ceiling open space for the kitchen, living room and dining area.
Since the parents were reaching an age where assistance will be required the entire home was done with ADA requirements in mind, both bathrooms are fully equipped with many helpful grab bars and both showers are curb less so no need to worry about a step.
It’s hard to notice by the photos by the roof is a hip roof, this means exposed beams, king post and huge rafter beams that were covered with real oak wood and stained to create a contrasting effect to the lighter and brighter wood floor and color scheme.
Systems wise we have a brand new electrical 3.5-ton AC unit, a 400 AMP new main panel with 2 new sub panels and of course my favorite an 80amp electrical tankless water heater and recirculation pump.

OYSTER LINEN
Sheree and the KBE team completed this project from start to finish. Featuring this stunning curved island servery.
Keeping a luxe feel throughout all the joinery areas, using a light satin polyurethane and solid bronze hardware.
- Custom designed and manufactured kitchen, finished in satin two tone grey polyurethane
- Feature curved island slat panelling
- 40mm thick bench top, in 'Carrara Gioia' marble
- Stone splashback
- Fully integrated fridge/ freezer & dishwasher
- Bronze handles
- Blum hardware
- Walk in pantry
- Bi-fold cabinet doors
Sheree Bounassif, Kitchens by Emanuel

OYSTER LINEN
Sheree and the KBE team completed this project from start to finish. Featuring this stunning curved island servery.
Keeping a luxe feel throughout all the joinery areas, using a light satin polyurethane and solid bronze hardware.
- Custom designed and manufactured kitchen, finished in satin two tone grey polyurethane
- Feature curved island slat panelling
- 40mm thick bench top, in 'Carrara Gioia' marble
- Stone splashback
- Fully integrated fridge/ freezer & dishwasher
- Bronze handles
- Blum hardware
- Walk in pantry
- Bi-fold cabinet doors
Sheree Bounassif, Kitchens by Emanuel
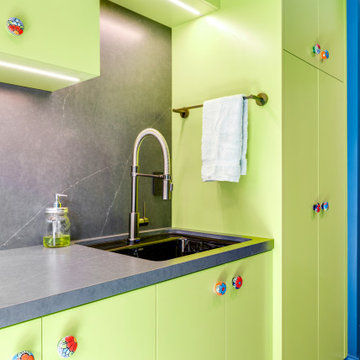
サクラメントにある広いエクレクティックスタイルのおしゃれな洗濯室 (アンダーカウンターシンク、フラットパネル扉のキャビネット、緑のキャビネット、珪岩カウンター、グレーのキッチンパネル、クオーツストーンのキッチンパネル、グレーの壁、左右配置の洗濯機・乾燥機、グレーのキッチンカウンター) の写真

サクラメントにある広いエクレクティックスタイルのおしゃれな洗濯室 (アンダーカウンターシンク、フラットパネル扉のキャビネット、緑のキャビネット、珪岩カウンター、グレーのキッチンパネル、クオーツストーンのキッチンパネル、青い壁、セラミックタイルの床、左右配置の洗濯機・乾燥機、グレーの床、グレーのキッチンカウンター) の写真
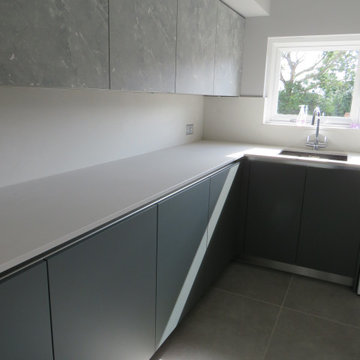
Beautiful utility room created using a super matt and special edition finish. Nano Sencha is a soft Green super matt texture door. Arcos Edition Rocco Grey is a textured vein finish door. Combined together with Caesarstone Cloudburst Concrete this utility room oozes class.
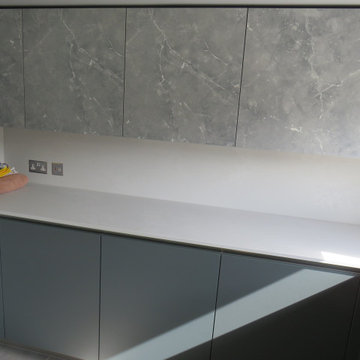
Beautiful utility room created using a super matt and special edition finish. Nano Sencha is a soft Green super matt texture door. Arcos Edition Rocco Grey is a textured vein finish door. Combined together with Caesarstone Cloudburst Concrete this utility room oozes class.
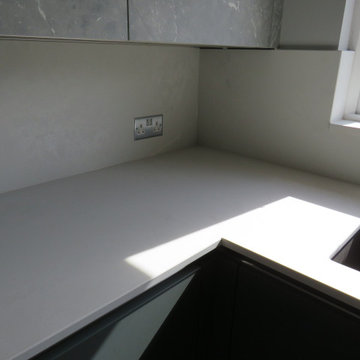
Beautiful utility room created using a super matt and special edition finish. Nano Sencha is a soft Green super matt texture door. Arcos Edition Rocco Grey is a textured vein finish door. Combined together with Caesarstone Cloudburst Concrete this utility room oozes class.
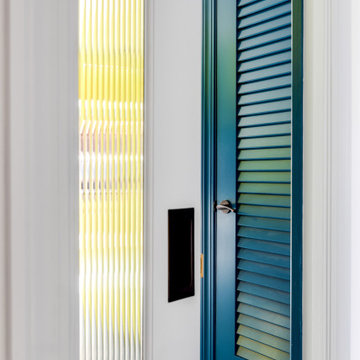
サクラメントにある広いエクレクティックスタイルのおしゃれな洗濯室 (アンダーカウンターシンク、フラットパネル扉のキャビネット、緑のキャビネット、珪岩カウンター、グレーのキッチンパネル、クオーツストーンのキッチンパネル、青い壁、セラミックタイルの床、左右配置の洗濯機・乾燥機、グレーの床、グレーのキッチンカウンター) の写真
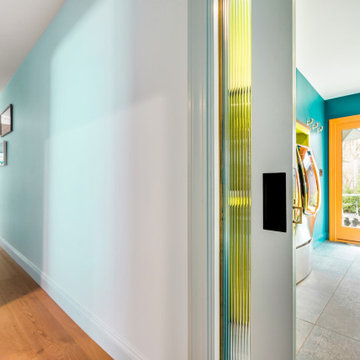
サクラメントにある広いエクレクティックスタイルのおしゃれな洗濯室 (アンダーカウンターシンク、フラットパネル扉のキャビネット、緑のキャビネット、珪岩カウンター、グレーのキッチンパネル、クオーツストーンのキッチンパネル、青い壁、セラミックタイルの床、左右配置の洗濯機・乾燥機、グレーの床、グレーのキッチンカウンター) の写真
ランドリールーム (クオーツストーンのキッチンパネル、緑のキャビネット、アンダーカウンターシンク) の写真
1