ランドリールーム (セラミックタイルのキッチンパネル、人工大理石カウンター、左右配置の洗濯機・乾燥機) の写真
絞り込み:
資材コスト
並び替え:今日の人気順
写真 1〜20 枚目(全 24 枚)
1/4

These minimalist custom cabinets keep the modern theme rolling throughout the home and into the laundry room.
Built by custom home builders TailorCraft Builders in Annapolis, MD.

A laundry room doesn't need to be boring. This client wanted a cheerful color in her laundry room. We concealed many of her utilitarian items behind closed doors and removed the clutter. What a nice space to launder and fold or hang clothes.
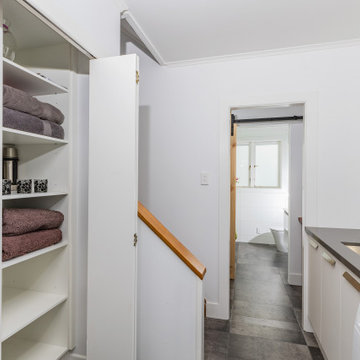
Having a bench along the whole wall makes for a statement and provides great bench space to fold clothes. Behind bifold doors we added storage shelving units, which provide linen and additional overflow storage. The client is over the moon about the additional storage!

From little things, big things grow. This project originated with a request for a custom sofa. It evolved into decorating and furnishing the entire lower floor of an urban apartment. The distinctive building featured industrial origins and exposed metal framed ceilings. Part of our brief was to address the unfinished look of the ceiling, while retaining the soaring height. The solution was to box out the trimmers between each beam, strengthening the visual impact of the ceiling without detracting from the industrial look or ceiling height.
We also enclosed the void space under the stairs to create valuable storage and completed a full repaint to round out the building works. A textured stone paint in a contrasting colour was applied to the external brick walls to soften the industrial vibe. Floor rugs and window treatments added layers of texture and visual warmth. Custom designed bookshelves were created to fill the double height wall in the lounge room.
With the success of the living areas, a kitchen renovation closely followed, with a brief to modernise and consider functionality. Keeping the same footprint, we extended the breakfast bar slightly and exchanged cupboards for drawers to increase storage capacity and ease of access. During the kitchen refurbishment, the scope was again extended to include a redesign of the bathrooms, laundry and powder room.
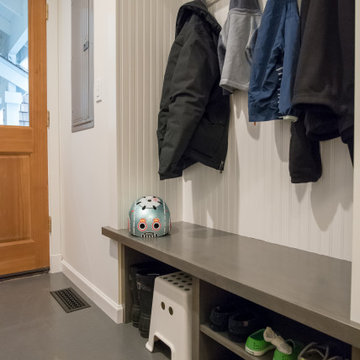
This compact dual purpose laundry mudroom is the point of entry for a busy family of four.
One side provides laundry facilities including a deep laundry sink, dry rack, a folding surface and storage. The other side of the room has the home's electrical panel and a boot bench complete with shoe cubbies, hooks and a bench. Note: the boot bench was niched back into the adjoining breakfast nook.
The flooring is rubber.

他の地域にある高級な小さなエクレクティックスタイルのおしゃれな洗濯室 (L型、スロップシンク、落し込みパネル扉のキャビネット、ベージュのキャビネット、人工大理石カウンター、茶色いキッチンパネル、セラミックタイルのキッチンパネル、ベージュの壁、磁器タイルの床、左右配置の洗濯機・乾燥機、ベージュの床、ベージュのキッチンカウンター) の写真
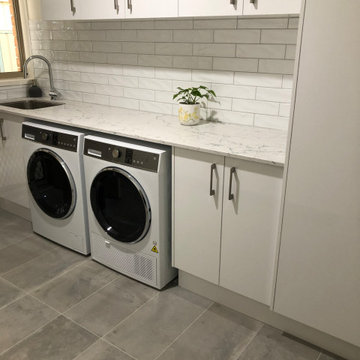
他の地域にあるお手頃価格の中くらいなコンテンポラリースタイルのおしゃれな洗濯室 (ll型、シングルシンク、フラットパネル扉のキャビネット、白いキャビネット、人工大理石カウンター、白いキッチンパネル、セラミックタイルのキッチンパネル、白い壁、磁器タイルの床、左右配置の洗濯機・乾燥機、グレーの床、白いキッチンカウンター) の写真
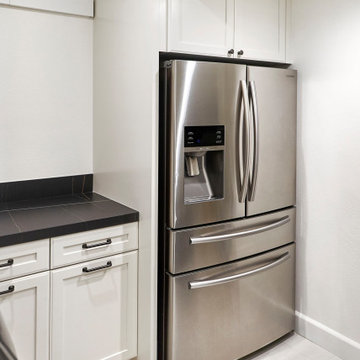
サンフランシスコにあるトランジショナルスタイルのおしゃれな洗濯室 (L型、アンダーカウンターシンク、落し込みパネル扉のキャビネット、白いキャビネット、人工大理石カウンター、白いキッチンパネル、セラミックタイルのキッチンパネル、白い壁、磁器タイルの床、左右配置の洗濯機・乾燥機、グレーの床、黒いキッチンカウンター) の写真
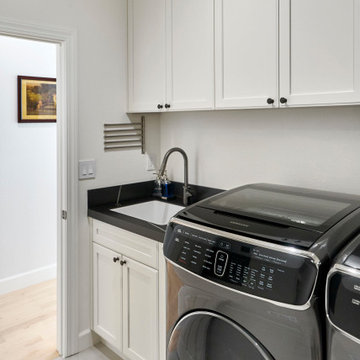
サンフランシスコにあるトランジショナルスタイルのおしゃれな洗濯室 (L型、アンダーカウンターシンク、落し込みパネル扉のキャビネット、白いキャビネット、人工大理石カウンター、白いキッチンパネル、セラミックタイルのキッチンパネル、白い壁、磁器タイルの床、左右配置の洗濯機・乾燥機、グレーの床、黒いキッチンカウンター) の写真
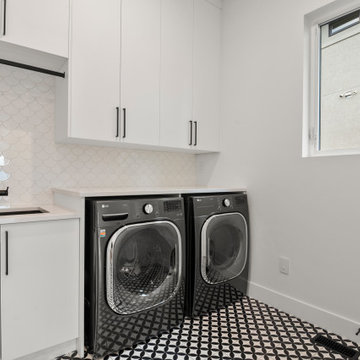
他の地域にある高級な中くらいなモダンスタイルのおしゃれな洗濯室 (I型、アンダーカウンターシンク、フラットパネル扉のキャビネット、白いキャビネット、人工大理石カウンター、白いキッチンパネル、セラミックタイルのキッチンパネル、白い壁、セラミックタイルの床、左右配置の洗濯機・乾燥機、白いキッチンカウンター) の写真
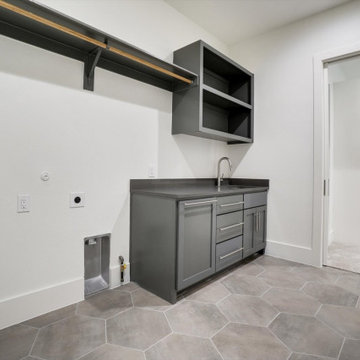
Laundry rooms are becoming multifunctional spaces, blending utility with aesthetics. Smart technology is integrating into machines, making washing more efficient and environmentally friendly. As homes shrink in urban areas, optimizing space is crucial; hence, stackable units and foldable workstations are on the rise. Sustainable materials are favored, addressing environmental concerns. Designing for accessibility, accommodating different abilities and ages, is essential, ensuring everyone can navigate the space with ease.
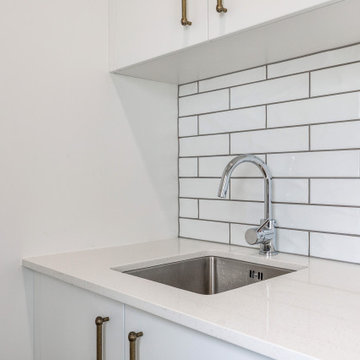
Ensuring complementary and cohesive changes to each of the spaces the laundry received cabinetry to match the kitchen finishes and handle selection.
The floor tiles are Tile Warehouse - Element - Arabesque with the skirt tile Tile Warehouse -Pure Black Matt to mirror the en-suite.
The textured subway tiles used for the splash-back are Tile Space - MT1366 - Marlow Cloud Gloss.
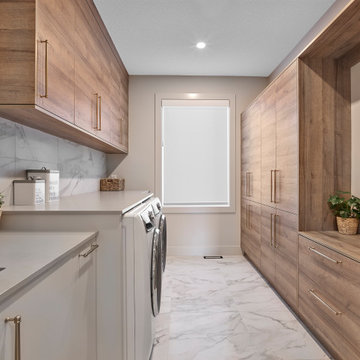
エドモントンにある高級な広いコンテンポラリースタイルのおしゃれな洗濯室 (ll型、アンダーカウンターシンク、フラットパネル扉のキャビネット、淡色木目調キャビネット、人工大理石カウンター、白いキッチンパネル、セラミックタイルのキッチンパネル、白い壁、セラミックタイルの床、左右配置の洗濯機・乾燥機、白い床、ベージュのキッチンカウンター) の写真
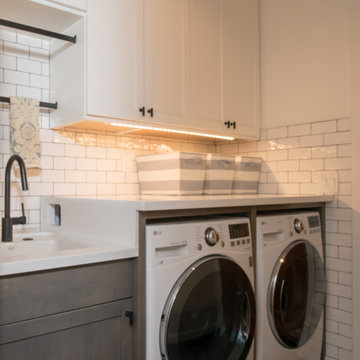
This compact dual purpose laundry mudroom is the point of entry for a busy family of four.
One side provides laundry facilities including a deep laundry sink, dry rack, a folding surface and storage. The other side of the room has the home's electrical panel and a boot bench complete with shoe cubbies, hooks and a bench.
The flooring is rubber.
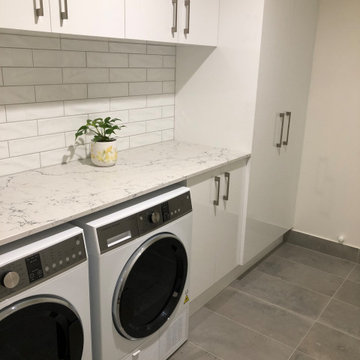
他の地域にあるお手頃価格の中くらいなコンテンポラリースタイルのおしゃれな洗濯室 (ll型、シングルシンク、フラットパネル扉のキャビネット、白いキャビネット、人工大理石カウンター、白いキッチンパネル、セラミックタイルのキッチンパネル、白い壁、磁器タイルの床、左右配置の洗濯機・乾燥機、グレーの床、白いキッチンカウンター) の写真
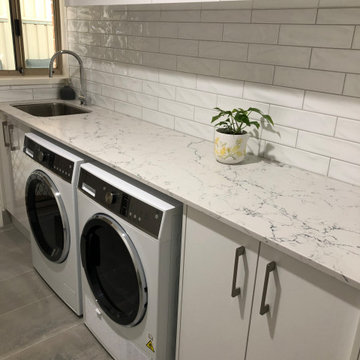
他の地域にあるお手頃価格の中くらいなコンテンポラリースタイルのおしゃれな洗濯室 (ll型、シングルシンク、フラットパネル扉のキャビネット、白いキャビネット、人工大理石カウンター、白いキッチンパネル、セラミックタイルのキッチンパネル、白い壁、磁器タイルの床、左右配置の洗濯機・乾燥機、グレーの床、白いキッチンカウンター) の写真
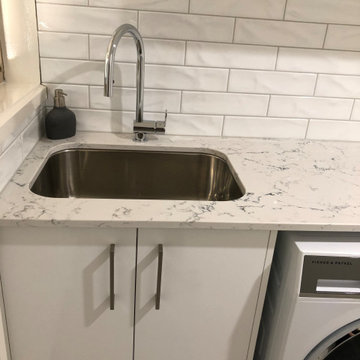
他の地域にあるお手頃価格の中くらいなコンテンポラリースタイルのおしゃれな洗濯室 (ll型、シングルシンク、フラットパネル扉のキャビネット、白いキャビネット、人工大理石カウンター、白いキッチンパネル、セラミックタイルのキッチンパネル、白い壁、磁器タイルの床、左右配置の洗濯機・乾燥機、グレーの床、白いキッチンカウンター) の写真
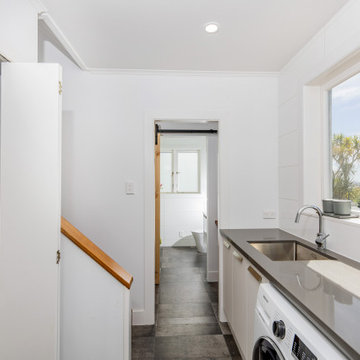
Having a bench along the whole wall makes for a statement and provides great bench space to fold clothes. Behind bifold doors we added storage shelving units, which provide linen and additional overflow storage. The client is over the moon about the additional storage!
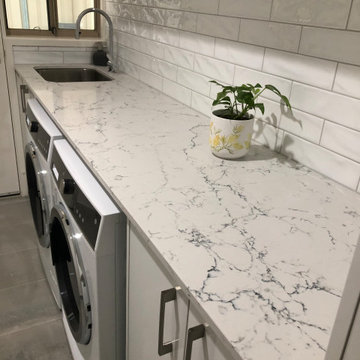
他の地域にあるお手頃価格の中くらいなコンテンポラリースタイルのおしゃれな洗濯室 (ll型、シングルシンク、フラットパネル扉のキャビネット、白いキャビネット、人工大理石カウンター、白いキッチンパネル、セラミックタイルのキッチンパネル、白い壁、磁器タイルの床、左右配置の洗濯機・乾燥機、グレーの床、白いキッチンカウンター) の写真
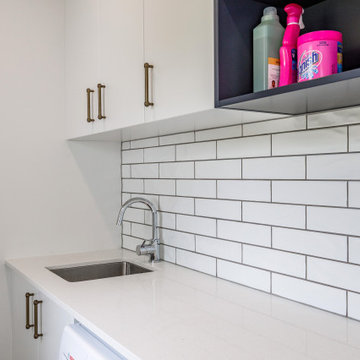
Ensuring complementary and cohesive changes to each of the spaces the laundry received cabinetry to match the kitchen finishes and handle selection.
The floor tiles are Tile Warehouse - Element - Arabesque with the skirt tile Tile Warehouse -Pure Black Matt to mirror the en-suite.
The textured subway tiles used for the splash-back are Tile Space - MT1366 - Marlow Cloud Gloss.
ランドリールーム (セラミックタイルのキッチンパネル、人工大理石カウンター、左右配置の洗濯機・乾燥機) の写真
1