ランドリールーム (セラミックタイルのキッチンパネル、マルチカラーのキッチンカウンター、クオーツストーンカウンター、大理石カウンター) の写真
絞り込み:
資材コスト
並び替え:今日の人気順
写真 1〜14 枚目(全 14 枚)
1/5

These clients were referred to us by some very nice past clients, and contacted us to share their vision of how they wanted to transform their home. With their input, we expanded their front entry and added a large covered front veranda. The exterior of the entire home was re-clad in bold blue premium siding with white trim, stone accents, and new windows and doors. The kitchen was expanded with beautiful custom cabinetry in white and seafoam green, including incorporating an old dining room buffet belonging to the family, creating a very unique feature. The rest of the main floor was also renovated, including new floors, new a railing to the second level, and a completely re-designed laundry area. We think the end result looks fantastic!

シドニーにあるお手頃価格の小さなビーチスタイルのおしゃれな家事室 (I型、ドロップインシンク、シェーカースタイル扉のキャビネット、白いキャビネット、クオーツストーンカウンター、緑のキッチンパネル、セラミックタイルのキッチンパネル、白い壁、磁器タイルの床、マルチカラーの床、マルチカラーのキッチンカウンター、折り上げ天井) の写真

Modern Laundry room with multiple machines for this active family. A home where generations gather for laughs, love and some desert pool fun!
オレンジカウンティにあるラグジュアリーな中くらいなトランジショナルスタイルのおしゃれな洗濯室 (ll型、アンダーカウンターシンク、フラットパネル扉のキャビネット、白いキャビネット、クオーツストーンカウンター、白いキッチンパネル、セラミックタイルのキッチンパネル、白い壁、磁器タイルの床、洗濯乾燥機、マルチカラーの床、マルチカラーのキッチンカウンター、塗装板張りの壁) の写真
オレンジカウンティにあるラグジュアリーな中くらいなトランジショナルスタイルのおしゃれな洗濯室 (ll型、アンダーカウンターシンク、フラットパネル扉のキャビネット、白いキャビネット、クオーツストーンカウンター、白いキッチンパネル、セラミックタイルのキッチンパネル、白い壁、磁器タイルの床、洗濯乾燥機、マルチカラーの床、マルチカラーのキッチンカウンター、塗装板張りの壁) の写真

The Twin Peaks Passive House + ADU was designed and built to remain resilient in the face of natural disasters. Fortunately, the same great building strategies and design that provide resilience also provide a home that is incredibly comfortable and healthy while also visually stunning.
This home’s journey began with a desire to design and build a house that meets the rigorous standards of Passive House. Before beginning the design/ construction process, the homeowners had already spent countless hours researching ways to minimize their global climate change footprint. As with any Passive House, a large portion of this research was focused on building envelope design and construction. The wall assembly is combination of six inch Structurally Insulated Panels (SIPs) and 2x6 stick frame construction filled with blown in insulation. The roof assembly is a combination of twelve inch SIPs and 2x12 stick frame construction filled with batt insulation. The pairing of SIPs and traditional stick framing allowed for easy air sealing details and a continuous thermal break between the panels and the wall framing.
Beyond the building envelope, a number of other high performance strategies were used in constructing this home and ADU such as: battery storage of solar energy, ground source heat pump technology, Heat Recovery Ventilation, LED lighting, and heat pump water heating technology.
In addition to the time and energy spent on reaching Passivhaus Standards, thoughtful design and carefully chosen interior finishes coalesce at the Twin Peaks Passive House + ADU into stunning interiors with modern farmhouse appeal. The result is a graceful combination of innovation, durability, and aesthetics that will last for a century to come.
Despite the requirements of adhering to some of the most rigorous environmental standards in construction today, the homeowners chose to certify both their main home and their ADU to Passive House Standards. From a meticulously designed building envelope that tested at 0.62 ACH50, to the extensive solar array/ battery bank combination that allows designated circuits to function, uninterrupted for at least 48 hours, the Twin Peaks Passive House has a long list of high performance features that contributed to the completion of this arduous certification process. The ADU was also designed and built with these high standards in mind. Both homes have the same wall and roof assembly ,an HRV, and a Passive House Certified window and doors package. While the main home includes a ground source heat pump that warms both the radiant floors and domestic hot water tank, the more compact ADU is heated with a mini-split ductless heat pump. The end result is a home and ADU built to last, both of which are a testament to owners’ commitment to lessen their impact on the environment.

Take a look around this rural farmhouse in Alexis, Illinois that Village Home Stores was able to help transform. We opened up the layout and updated the materials for a whole new look and a nod to the great original style of the home. Laundry, coffee station, kitchen, and bathroom remodel managed from start to finish by the expert team at Village Home Stores. Featured in Kitchen: Koch Classic Cabinetry in the Prairie door and Maple Pearl finish with Umber glaze applied. Cambria Quartz in the Canterbury design. Featured in Bathroom: Koch Classic Cabinetry in the Prairie door and Maple Taupe finish. Onyx Collection bath countertops with integrated bowls in "Granada" gloss color and white bowls. Memoir series painted tiles in "Star Griege" also featured.
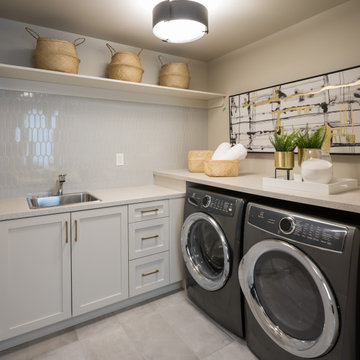
カルガリーにあるお手頃価格の広いトランジショナルスタイルのおしゃれな洗濯室 (L型、シングルシンク、落し込みパネル扉のキャビネット、グレーのキャビネット、大理石カウンター、グレーのキッチンパネル、セラミックタイルのキッチンパネル、ベージュの壁、セラミックタイルの床、左右配置の洗濯機・乾燥機、グレーの床、マルチカラーのキッチンカウンター) の写真
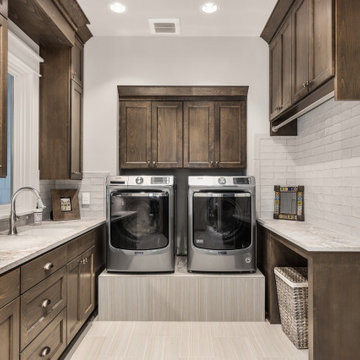
ポートランドにある高級な中くらいなトランジショナルスタイルのおしゃれなランドリールーム (アンダーカウンターシンク、シェーカースタイル扉のキャビネット、濃色木目調キャビネット、クオーツストーンカウンター、白いキッチンパネル、セラミックタイルのキッチンパネル、グレーの壁、磁器タイルの床、左右配置の洗濯機・乾燥機、マルチカラーのキッチンカウンター) の写真

他の地域にあるお手頃価格の中くらいなビーチスタイルのおしゃれなランドリールーム (アンダーカウンターシンク、落し込みパネル扉のキャビネット、白いキャビネット、クオーツストーンカウンター、青いキッチンパネル、セラミックタイルのキッチンパネル、クッションフロア、マルチカラーの床、マルチカラーのキッチンカウンター、三角天井) の写真

These clients were referred to us by some very nice past clients, and contacted us to share their vision of how they wanted to transform their home. With their input, we expanded their front entry and added a large covered front veranda. The exterior of the entire home was re-clad in bold blue premium siding with white trim, stone accents, and new windows and doors. The kitchen was expanded with beautiful custom cabinetry in white and seafoam green, including incorporating an old dining room buffet belonging to the family, creating a very unique feature. The rest of the main floor was also renovated, including new floors, new a railing to the second level, and a completely re-designed laundry area. We think the end result looks fantastic!
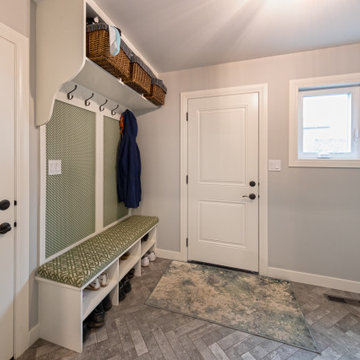
These clients were referred to us by some very nice past clients, and contacted us to share their vision of how they wanted to transform their home. With their input, we expanded their front entry and added a large covered front veranda. The exterior of the entire home was re-clad in bold blue premium siding with white trim, stone accents, and new windows and doors. The kitchen was expanded with beautiful custom cabinetry in white and seafoam green, including incorporating an old dining room buffet belonging to the family, creating a very unique feature. The rest of the main floor was also renovated, including new floors, new a railing to the second level, and a completely re-designed laundry area. We think the end result looks fantastic!
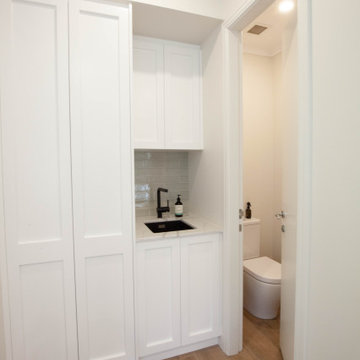
シドニーにあるお手頃価格の小さなビーチスタイルのおしゃれな家事室 (I型、ドロップインシンク、シェーカースタイル扉のキャビネット、白いキャビネット、クオーツストーンカウンター、緑のキッチンパネル、セラミックタイルのキッチンパネル、白い壁、磁器タイルの床、マルチカラーの床、マルチカラーのキッチンカウンター、折り上げ天井) の写真
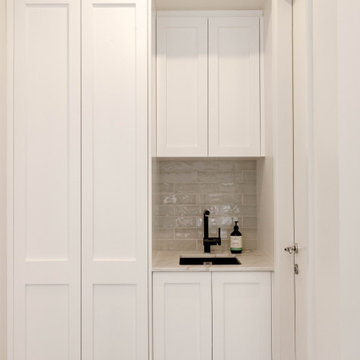
シドニーにあるお手頃価格の小さなビーチスタイルのおしゃれな家事室 (I型、ドロップインシンク、シェーカースタイル扉のキャビネット、白いキャビネット、クオーツストーンカウンター、緑のキッチンパネル、セラミックタイルのキッチンパネル、白い壁、磁器タイルの床、マルチカラーの床、マルチカラーのキッチンカウンター、折り上げ天井) の写真
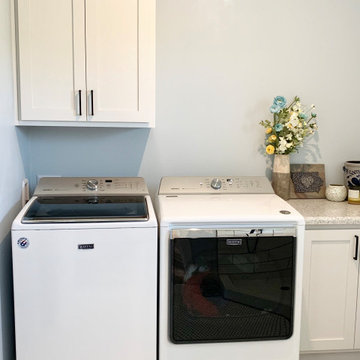
Koch Cabinetry in the Savannah door and a combination of “White” and “Black” painted finishes. KitchenAid appliances featured including a commercial style range. Cambria Quartz in the “Bentley” design in a waterfall island countertop and “Fieldstone” Cambria on the kitchen perimeter. Cabinetry, counters, and appliances by Village Home Stores for a new home built in Eldridge Iowa by Budd Creek Homes.
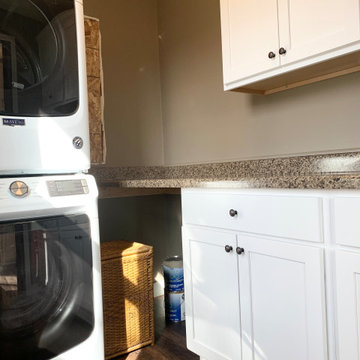
Take a look around this rural farmhouse in Alexis, Illinois that Village Home Stores was able to help transform. We opened up the layout and updated the materials for a whole new look and a nod to the great original style of the home. Laundry, coffee station, kitchen, and bathroom remodel managed from start to finish by the expert team at Village Home Stores. Featured in Kitchen: Koch Classic Cabinetry in the Prairie door and Maple Pearl finish with Umber glaze applied. Cambria Quartz in the Canterbury design. Featured in Bathroom: Koch Classic Cabinetry in the Prairie door and Maple Taupe finish. Onyx Collection bath countertops with integrated bowls in "Granada" gloss color and white bowls. Memoir series painted tiles in "Star Griege" also featured.
ランドリールーム (セラミックタイルのキッチンパネル、マルチカラーのキッチンカウンター、クオーツストーンカウンター、大理石カウンター) の写真
1