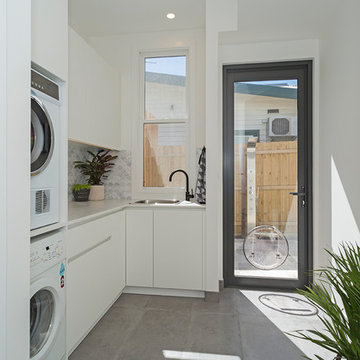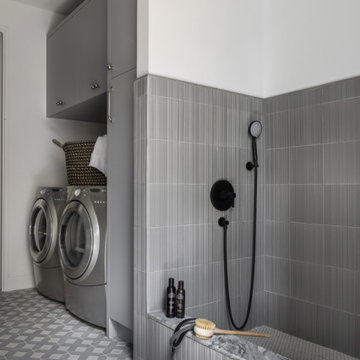ランドリールーム (セラミックタイルのキッチンパネル、白い天井、グレーの床) の写真
絞り込み:
資材コスト
並び替え:今日の人気順
写真 1〜6 枚目(全 6 枚)
1/4

This small garage entry functions as the mudroom as well as the laundry room. The space once featured the swing of the garage entry door, as well as the swing of the door that connects it to the foyer hall. We replaced the hallway entry door with a barn door, allowing us to have easier access to cabinets. We also incorporated a stackable washer & dryer to open up counter space and more cabinet storage. We created a mudroom on the opposite side of the laundry area with a small bench, coat hooks and a mix of adjustable shelving and closed storage.
Photos by Spacecrafting Photography

メルボルンにある広いコンテンポラリースタイルのおしゃれな洗濯室 (L型、白いキッチンパネル、セラミックタイルのキッチンパネル、白い壁、セラミックタイルの床、左右配置の洗濯機・乾燥機、グレーの床、白いキッチンカウンター、白い天井、アンダーカウンターシンク) の写真

オースティンにある中くらいなトランジショナルスタイルのおしゃれな家事室 (ll型、エプロンフロントシンク、フラットパネル扉のキャビネット、グレーのキャビネット、大理石カウンター、グレーのキッチンパネル、セラミックタイルのキッチンパネル、白い壁、セラミックタイルの床、左右配置の洗濯機・乾燥機、グレーの床、グレーのキッチンカウンター、羽目板の壁、白い天井) の写真

Loren Mitchell Photography
Spacious laundry with door to the yard.
他の地域にある中くらいなモダンスタイルのおしゃれな洗濯室 (L型、白いキャビネット、白い壁、コンクリートの床、グレーの床、白いキッチンカウンター、上下配置の洗濯機・乾燥機、シングルシンク、フラットパネル扉のキャビネット、マルチカラーのキッチンパネル、セラミックタイルのキッチンパネル、白い天井) の写真
他の地域にある中くらいなモダンスタイルのおしゃれな洗濯室 (L型、白いキャビネット、白い壁、コンクリートの床、グレーの床、白いキッチンカウンター、上下配置の洗濯機・乾燥機、シングルシンク、フラットパネル扉のキャビネット、マルチカラーのキッチンパネル、セラミックタイルのキッチンパネル、白い天井) の写真

This small garage entry functions as the mudroom as well as the laundry room. The space once featured the swing of the garage entry door, as well as the swing of the door that connects it to the foyer hall. We replaced the hallway entry door with a barn door, allowing us to have easier access to cabinets. We also incorporated a stackable washer & dryer to open up counter space and more cabinet storage. We created a mudroom on the opposite side of the laundry area with a small bench, coat hooks and a mix of adjustable shelving and closed storage.
Photos by Spacecrafting Photography

オースティンにある中くらいなトランジショナルスタイルのおしゃれな家事室 (ll型、エプロンフロントシンク、フラットパネル扉のキャビネット、グレーのキャビネット、大理石カウンター、グレーのキッチンパネル、セラミックタイルのキッチンパネル、白い壁、セラミックタイルの床、左右配置の洗濯機・乾燥機、グレーの床、グレーのキッチンカウンター、羽目板の壁、白い天井) の写真
ランドリールーム (セラミックタイルのキッチンパネル、白い天井、グレーの床) の写真
1