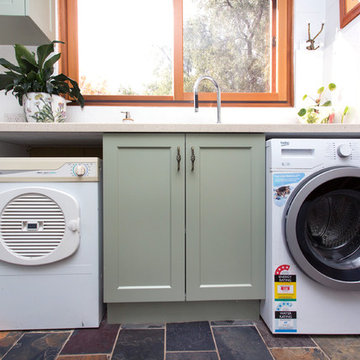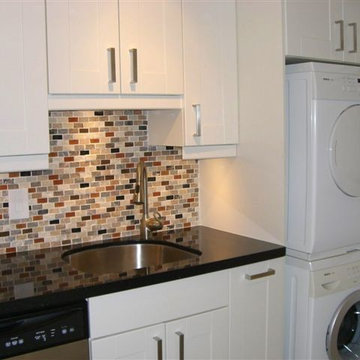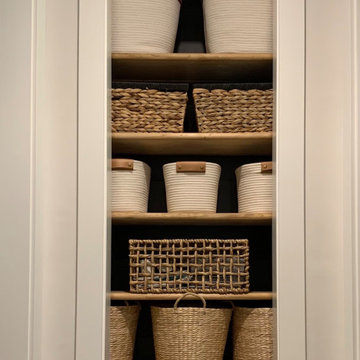ランドリールーム
絞り込み:
資材コスト
並び替え:今日の人気順
写真 1〜9 枚目(全 9 枚)
1/4

The laundry area features a fun ceramic tile design with open shelving and storage above the machine space. Around the corner, you'll find a mudroom that carries the cabinet finishes into a built-in coat hanging and shoe storage space.

サンフランシスコにある高級な小さなカントリー風のおしゃれなランドリールーム (マルチカラーのキッチンパネル、ガラス板のキッチンパネル、シェーカースタイル扉のキャビネット、白いキャビネット、左右配置の洗濯機・乾燥機、I型、珪岩カウンター、ベージュの壁、スレートの床、黒い床) の写真

This small addition packs a punch with tons of storage and a functional laundry space. Shoe cubbies, fluted apron sink, and upholstered bench round out the stunning features that make laundry more enjoyable.

Photos by Kristy White.
他の地域にある高級な小さなカントリー風のおしゃれなランドリールーム (ll型、ダブルシンク、シェーカースタイル扉のキャビネット、緑のキャビネット、人工大理石カウンター、白いキッチンパネル、メタルタイルのキッチンパネル、スレートの床、マルチカラーの床、ベージュのキッチンカウンター) の写真
他の地域にある高級な小さなカントリー風のおしゃれなランドリールーム (ll型、ダブルシンク、シェーカースタイル扉のキャビネット、緑のキャビネット、人工大理石カウンター、白いキッチンパネル、メタルタイルのキッチンパネル、スレートの床、マルチカラーの床、ベージュのキッチンカウンター) の写真

compact little kitchen - stylish & modern!
マイアミにある小さなコンテンポラリースタイルのおしゃれなランドリールーム (L型、アンダーカウンターシンク、シェーカースタイル扉のキャビネット、白いキャビネット、御影石カウンター、マルチカラーのキッチンパネル、モザイクタイルのキッチンパネル、スレートの床) の写真
マイアミにある小さなコンテンポラリースタイルのおしゃれなランドリールーム (L型、アンダーカウンターシンク、シェーカースタイル扉のキャビネット、白いキャビネット、御影石カウンター、マルチカラーのキッチンパネル、モザイクタイルのキッチンパネル、スレートの床) の写真

Traditional utility room with sash windows and Belfast sink in new Georgian-style house. Back door leading to garden.
ウィルトシャーにある小さなトラディショナルスタイルのおしゃれな家事室 (エプロンフロントシンク、落し込みパネル扉のキャビネット、青いキャビネット、大理石カウンター、白いキッチンパネル、大理石のキッチンパネル、白い壁、スレートの床、グレーの床、白いキッチンカウンター) の写真
ウィルトシャーにある小さなトラディショナルスタイルのおしゃれな家事室 (エプロンフロントシンク、落し込みパネル扉のキャビネット、青いキャビネット、大理石カウンター、白いキッチンパネル、大理石のキッチンパネル、白い壁、スレートの床、グレーの床、白いキッチンカウンター) の写真

Here is a creative & stylish Laundry Area. Why hide your Washer & Dryer behind closed doors when you can make it a part of your life style
ニューヨークにある高級な小さなカントリー風のおしゃれな洗濯室 (シェーカースタイル扉のキャビネット、白いキャビネット、白いキッチンパネル、サブウェイタイルのキッチンパネル、スレートの床、左右配置の洗濯機・乾燥機) の写真
ニューヨークにある高級な小さなカントリー風のおしゃれな洗濯室 (シェーカースタイル扉のキャビネット、白いキャビネット、白いキッチンパネル、サブウェイタイルのキッチンパネル、スレートの床、左右配置の洗濯機・乾燥機) の写真

The laundry area features a fun ceramic tile design with open shelving and storage above the machine space.
デンバーにある小さなカントリー風のおしゃれな洗濯室 (L型、アンダーカウンターシンク、フラットパネル扉のキャビネット、青いキャビネット、珪岩カウンター、黒いキッチンパネル、セメントタイルのキッチンパネル、グレーの壁、スレートの床、左右配置の洗濯機・乾燥機、グレーの床、白いキッチンカウンター) の写真
デンバーにある小さなカントリー風のおしゃれな洗濯室 (L型、アンダーカウンターシンク、フラットパネル扉のキャビネット、青いキャビネット、珪岩カウンター、黒いキッチンパネル、セメントタイルのキッチンパネル、グレーの壁、スレートの床、左右配置の洗濯機・乾燥機、グレーの床、白いキッチンカウンター) の写真

The laundry area features a fun ceramic tile design with open shelving and storage above the machine space. Around the corner, you'll find a mudroom that carries the cabinet finishes into a built-in coat hanging and shoe storage space.
1