ランドリールーム (白いキッチンパネル、黄色い壁) の写真
絞り込み:
資材コスト
並び替え:今日の人気順
写真 1〜11 枚目(全 11 枚)
1/3

アトランタにある小さなビーチスタイルのおしゃれな家事室 (I型、アンダーカウンターシンク、シェーカースタイル扉のキャビネット、青いキャビネット、大理石カウンター、白いキッチンパネル、大理石のキッチンパネル、黄色い壁、無垢フローリング、上下配置の洗濯機・乾燥機、茶色い床、白いキッチンカウンター) の写真

Adorable farmhouse laundry room with shaker cabinets and subway tile backsplash. The wallpaper wall adds color and fun to the space.
Architect: Meyer Design
Photos: Jody Kmetz

シカゴにある高級な中くらいなトラディショナルスタイルのおしゃれな家事室 (ll型、ドロップインシンク、フラットパネル扉のキャビネット、白いキャビネット、大理石カウンター、白いキッチンパネル、セラミックタイルのキッチンパネル、黄色い壁、淡色無垢フローリング、左右配置の洗濯機・乾燥機、茶色い床、白いキッチンカウンター、クロスの天井、壁紙) の写真
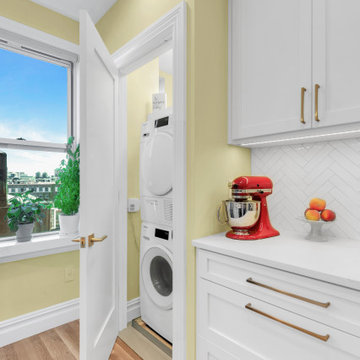
ニューヨークにある高級な小さなコンテンポラリースタイルのおしゃれなランドリークローゼット (I型、ドロップインシンク、シェーカースタイル扉のキャビネット、白いキャビネット、クオーツストーンカウンター、白いキッチンパネル、セラミックタイルのキッチンパネル、黄色い壁、磁器タイルの床、上下配置の洗濯機・乾燥機、ベージュの床、白いキッチンカウンター) の写真
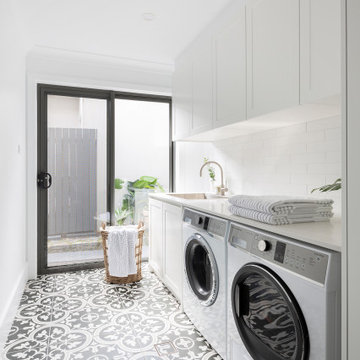
This family home located in the Canberra suburb of Forde has been renovated. The brief for this home was contemporary Hamptons with a focus on detailed joinery, patterned tiles and a dark navy, white and soft grey palette. Hard finishes include Australian blackbutt timber, New Zealand wool carpet, brushed nickel fixtures, stone benchtops and accents of French navy for the joinery, tiles and interior walls. Interior design by Studio Black Interiors. Renovation by CJC Constructions. Photography by Hcreations.
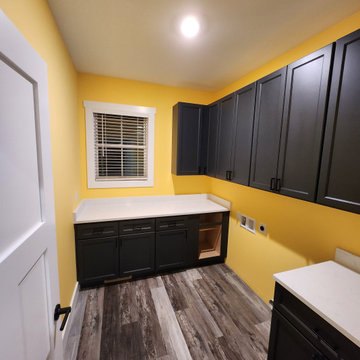
他の地域にあるおしゃれなランドリールーム (シェーカースタイル扉のキャビネット、黒いキャビネット、クオーツストーンカウンター、白いキッチンパネル、クオーツストーンのキッチンパネル、黄色い壁、クッションフロア、茶色い床、白いキッチンカウンター) の写真
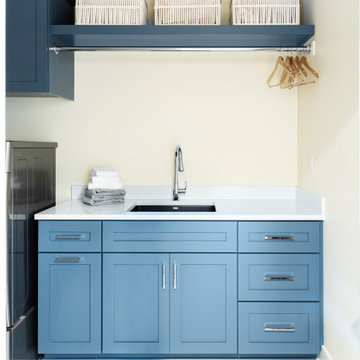
Laundry doesn't have to feel like a chore in this fun and fresh laundry room! Blue accents are a common theme throughout this home. It made sense to intentionally place blue cabinetry where we were able. The laundry room was the perfect space for this geometric tile and blue cabinets.
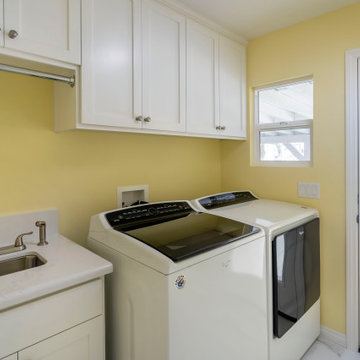
Laundry Room
ロサンゼルスにあるラグジュアリーな中くらいなトランジショナルスタイルのおしゃれな洗濯室 (I型、アンダーカウンターシンク、シェーカースタイル扉のキャビネット、グレーのキャビネット、クオーツストーンカウンター、白いキッチンパネル、クオーツストーンのキッチンパネル、黄色い壁、セラミックタイルの床、左右配置の洗濯機・乾燥機、白い床、白いキッチンカウンター) の写真
ロサンゼルスにあるラグジュアリーな中くらいなトランジショナルスタイルのおしゃれな洗濯室 (I型、アンダーカウンターシンク、シェーカースタイル扉のキャビネット、グレーのキャビネット、クオーツストーンカウンター、白いキッチンパネル、クオーツストーンのキッチンパネル、黄色い壁、セラミックタイルの床、左右配置の洗濯機・乾燥機、白い床、白いキッチンカウンター) の写真
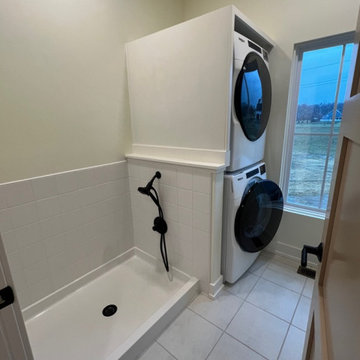
コロンバスにある高級な広いエクレクティックスタイルのおしゃれな洗濯室 (ll型、白いキッチンパネル、セラミックタイルのキッチンパネル、黄色い壁、セラミックタイルの床、上下配置の洗濯機・乾燥機、白い床) の写真

Laundry built-in with hamper storage under concrete counters.
他の地域にある高級な広いトラディショナルスタイルのおしゃれな家事室 (I型、シェーカースタイル扉のキャビネット、白いキャビネット、コンクリートカウンター、白いキッチンパネル、木材のキッチンパネル、黄色い壁、無垢フローリング、左右配置の洗濯機・乾燥機、茶色い床、グレーのキッチンカウンター、パネル壁) の写真
他の地域にある高級な広いトラディショナルスタイルのおしゃれな家事室 (I型、シェーカースタイル扉のキャビネット、白いキャビネット、コンクリートカウンター、白いキッチンパネル、木材のキッチンパネル、黄色い壁、無垢フローリング、左右配置の洗濯機・乾燥機、茶色い床、グレーのキッチンカウンター、パネル壁) の写真
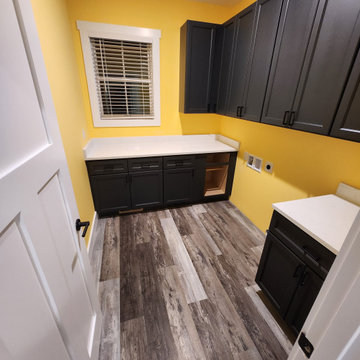
他の地域にあるおしゃれなランドリールーム (シェーカースタイル扉のキャビネット、黒いキャビネット、クオーツストーンカウンター、白いキッチンパネル、クオーツストーンのキッチンパネル、黄色い壁、クッションフロア、茶色い床、白いキッチンカウンター) の写真
ランドリールーム (白いキッチンパネル、黄色い壁) の写真
1