ランドリールーム (白いキッチンパネル、黒いキッチンカウンター、ベージュの壁) の写真
絞り込み:
資材コスト
並び替え:今日の人気順
写真 1〜8 枚目(全 8 枚)
1/4

In this renovation, the once-framed closed-in double-door closet in the laundry room was converted to a locker storage system with room for roll-out laundry basket drawer and a broom closet. The laundry soap is contained in the large drawer beside the washing machine. Behind the mirror, an oversized custom medicine cabinet houses small everyday items such as shoe polish, small tools, masks...etc. The off-white cabinetry and slate were existing. To blend in the off-white cabinetry, walnut accents were added with black hardware. The wallcovering was custom-designed to feature line drawings of the owner's various dog breeds. A magnetic chalkboard for pinning up art creations and important reminders finishes off the side gable next to the full-size upright freezer unit.

The brief for this grand old Taringa residence was to blur the line between old and new. We renovated the 1910 Queenslander, restoring the enclosed front sleep-out to the original balcony and designing a new split staircase as a nod to tradition, while retaining functionality to access the tiered front yard. We added a rear extension consisting of a new master bedroom suite, larger kitchen, and family room leading to a deck that overlooks a leafy surround. A new laundry and utility rooms were added providing an abundance of purposeful storage including a laundry chute connecting them.
Selection of materials, finishes and fixtures were thoughtfully considered so as to honour the history while providing modern functionality. Colour was integral to the design giving a contemporary twist on traditional colours.

チャールストンにあるシャビーシック調のおしゃれな洗濯室 (L型、アンダーカウンターシンク、シェーカースタイル扉のキャビネット、白いキャビネット、クオーツストーンカウンター、白いキッチンパネル、セラミックタイルのキッチンパネル、ベージュの壁、セラミックタイルの床、左右配置の洗濯機・乾燥機、グレーの床、黒いキッチンカウンター) の写真
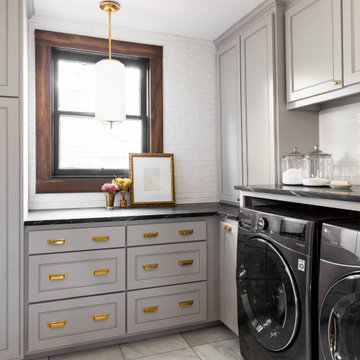
Step into this spacious and modern laundry room and you will be taken away by its rustic beauty. The wood provide a warm and inviting atmosphere, while gold touches give the space a luxurious feel. This room is the perfect place to tackle laundry in style and comfort.
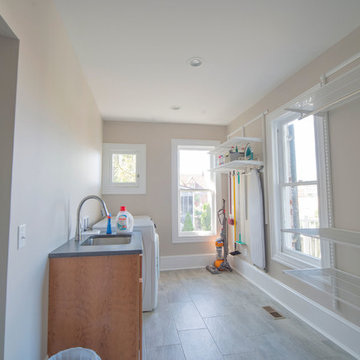
Caitlin Funkhouser Photography
リッチモンドにある中くらいなコンテンポラリースタイルのおしゃれな洗濯室 (アンダーカウンターシンク、シェーカースタイル扉のキャビネット、中間色木目調キャビネット、ソープストーンカウンター、白いキッチンパネル、磁器タイルのキッチンパネル、磁器タイルの床、グレーの床、黒いキッチンカウンター、I型、ベージュの壁、左右配置の洗濯機・乾燥機) の写真
リッチモンドにある中くらいなコンテンポラリースタイルのおしゃれな洗濯室 (アンダーカウンターシンク、シェーカースタイル扉のキャビネット、中間色木目調キャビネット、ソープストーンカウンター、白いキッチンパネル、磁器タイルのキッチンパネル、磁器タイルの床、グレーの床、黒いキッチンカウンター、I型、ベージュの壁、左右配置の洗濯機・乾燥機) の写真
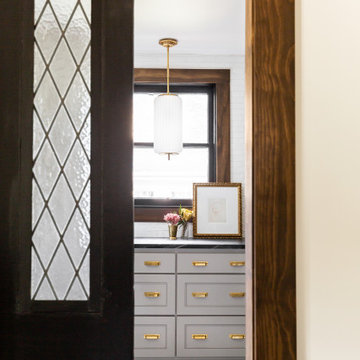
As you enter your laundry room, you'll be immediately drawn in by its charming rustic charm. The wooden furnishings and accents exude a welcoming and cozy atmosphere, while the gold embellishments add a touch of luxury.
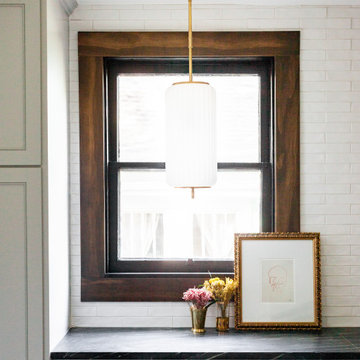
Upon entering the laundry room, its delightful rustic allure will captivate you instantly. The wooden outlines and decor provide a warm and inviting ambiance, complemented by opulent hints of gold for added sophistication.
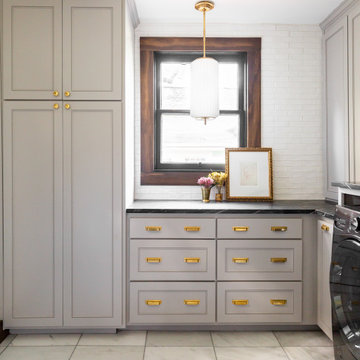
As you enter this expansive and contemporary laundry room, you'll be captivated by its charming rustic allure. The wooden elements create a welcoming and cozy ambiance, and the addition of gold accents infuses an air of opulence. This area is an ideal spot to tackle all your laundry needs
ランドリールーム (白いキッチンパネル、黒いキッチンカウンター、ベージュの壁) の写真
1