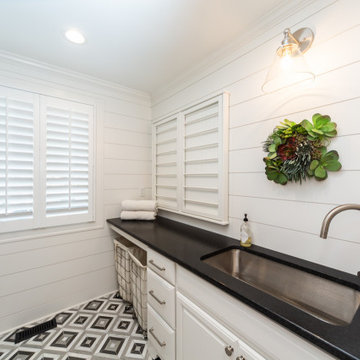ランドリールーム (白いキッチンパネル、黒いキッチンカウンター、大理石の床) の写真
絞り込み:
資材コスト
並び替え:今日の人気順
写真 1〜4 枚目(全 4 枚)
1/4

ミルウォーキーにあるお手頃価格の中くらいなトランジショナルスタイルのおしゃれな洗濯室 (コの字型、エプロンフロントシンク、落し込みパネル扉のキャビネット、大理石カウンター、白いキッチンパネル、塗装板のキッチンパネル、白い壁、大理石の床、左右配置の洗濯機・乾燥機、白い床、黒いキッチンカウンター、表し梁、パネル壁) の写真

This laundry room used to be a bathroom in this lake cottage. The double vanity was reduced to a single oversized sink with a gooseneck faucet complete with sprayer. The other side where there was a second sink was converted into a folding area with storage underneath for rolling laundry bins.
Shiplap was installed from floor to ceiling along with crown molding.
The shower was converted into an area for a stacked washer and dryer with storage to the right.
The water closet was converted into a closet for additional storage.
Marble flooring was used.
Extra can lights were added and a gooseneck light was hung above the sink.

ミルウォーキーにあるお手頃価格の中くらいなトランジショナルスタイルのおしゃれな洗濯室 (コの字型、エプロンフロントシンク、落し込みパネル扉のキャビネット、大理石カウンター、白いキッチンパネル、塗装板のキッチンパネル、白い壁、大理石の床、左右配置の洗濯機・乾燥機、白い床、黒いキッチンカウンター、表し梁、パネル壁) の写真

ミルウォーキーにあるお手頃価格の中くらいなトランジショナルスタイルのおしゃれな洗濯室 (コの字型、エプロンフロントシンク、落し込みパネル扉のキャビネット、大理石カウンター、白いキッチンパネル、塗装板のキッチンパネル、白い壁、大理石の床、左右配置の洗濯機・乾燥機、白い床、黒いキッチンカウンター、表し梁、パネル壁) の写真
ランドリールーム (白いキッチンパネル、黒いキッチンカウンター、大理石の床) の写真
1