ランドリールーム (マルチカラーのキッチンパネル、磁器タイルのキッチンパネル、白いキャビネット) の写真
絞り込み:
資材コスト
並び替え:今日の人気順
写真 1〜19 枚目(全 19 枚)
1/4

Traditional Boot Room
他の地域にあるトラディショナルスタイルのおしゃれなランドリールーム (ドロップインシンク、フラットパネル扉のキャビネット、白いキャビネット、タイルカウンター、マルチカラーのキッチンパネル、磁器タイルのキッチンパネル、ベージュの壁、磁器タイルの床、白い床、マルチカラーのキッチンカウンター) の写真
他の地域にあるトラディショナルスタイルのおしゃれなランドリールーム (ドロップインシンク、フラットパネル扉のキャビネット、白いキャビネット、タイルカウンター、マルチカラーのキッチンパネル、磁器タイルのキッチンパネル、ベージュの壁、磁器タイルの床、白い床、マルチカラーのキッチンカウンター) の写真

The water views, wall to wall shaker style joinery and Revival Victoria floor tiles makes laundry duties a pleasure.
サンシャインコーストにあるラグジュアリーな広いビーチスタイルのおしゃれな洗濯室 (ll型、アンダーカウンターシンク、シェーカースタイル扉のキャビネット、白いキャビネット、クオーツストーンカウンター、マルチカラーのキッチンパネル、磁器タイルのキッチンパネル、青い壁、磁器タイルの床、左右配置の洗濯機・乾燥機、マルチカラーの床、グレーのキッチンカウンター) の写真
サンシャインコーストにあるラグジュアリーな広いビーチスタイルのおしゃれな洗濯室 (ll型、アンダーカウンターシンク、シェーカースタイル扉のキャビネット、白いキャビネット、クオーツストーンカウンター、マルチカラーのキッチンパネル、磁器タイルのキッチンパネル、青い壁、磁器タイルの床、左右配置の洗濯機・乾燥機、マルチカラーの床、グレーのキッチンカウンター) の写真

This updated ain floor transformation keeps a traditional style while having updated functionality and finishes. This space boasts interesting, quirky and unexpected design features everywhere you look.
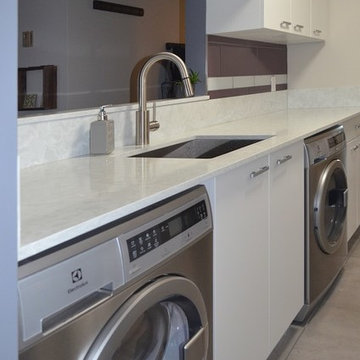
24" washer and dryer were added to this tiny condo in the kitchen - the perfect location for plumbing access and keeps all the "working spaces" together. The large single sink allows for ample spacious counter tops. The peek-a-boo nook into the living room allows the galley kitchen not to feel so closed off.
Rebecca Tabbert of Acco Kitchen and Bath
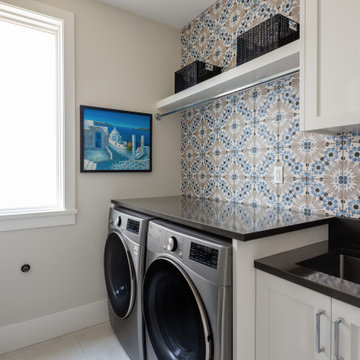
バンクーバーにある中くらいなビーチスタイルのおしゃれな洗濯室 (I型、アンダーカウンターシンク、シェーカースタイル扉のキャビネット、白いキャビネット、クオーツストーンカウンター、マルチカラーのキッチンパネル、磁器タイルのキッチンパネル、白い壁、磁器タイルの床、左右配置の洗濯機・乾燥機、ベージュの床、黒いキッチンカウンター) の写真

This laundry room housed double side by side washers and dryers, custom cabinetry and an island in a contrast finish. The wall tiles behind the washer and dryer are dimensional and the backsplash tile hosts a star pattern.
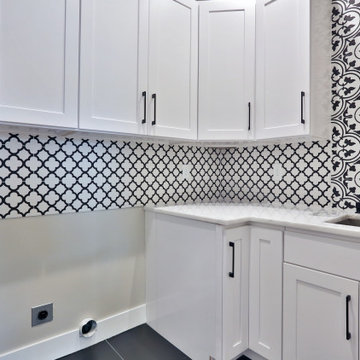
A contemporary and modern farmhouse feel in the heart of the an up and coming mining city.
シアトルにあるお手頃価格の中くらいなコンテンポラリースタイルのおしゃれな家事室 (L型、アンダーカウンターシンク、シェーカースタイル扉のキャビネット、白いキャビネット、御影石カウンター、マルチカラーのキッチンパネル、磁器タイルのキッチンパネル、白い壁、セラミックタイルの床、左右配置の洗濯機・乾燥機、黒い床、白いキッチンカウンター) の写真
シアトルにあるお手頃価格の中くらいなコンテンポラリースタイルのおしゃれな家事室 (L型、アンダーカウンターシンク、シェーカースタイル扉のキャビネット、白いキャビネット、御影石カウンター、マルチカラーのキッチンパネル、磁器タイルのキッチンパネル、白い壁、セラミックタイルの床、左右配置の洗濯機・乾燥機、黒い床、白いキッチンカウンター) の写真
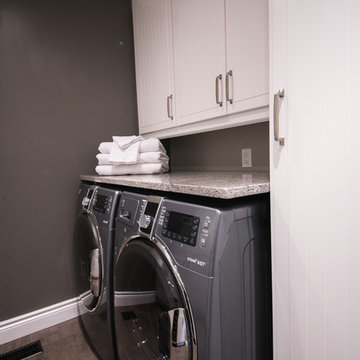
オタワにあるお手頃価格のコンテンポラリースタイルのおしゃれなランドリールーム (ll型、アンダーカウンターシンク、レイズドパネル扉のキャビネット、白いキャビネット、クオーツストーンカウンター、マルチカラーのキッチンパネル、磁器タイルのキッチンパネル) の写真
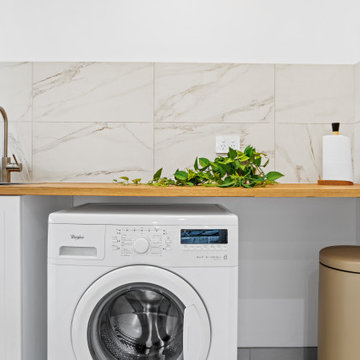
メルボルンにある高級な小さなコンテンポラリースタイルのおしゃれな洗濯室 (I型、シングルシンク、落し込みパネル扉のキャビネット、白いキャビネット、木材カウンター、マルチカラーのキッチンパネル、磁器タイルのキッチンパネル、白い壁、磁器タイルの床、洗濯乾燥機、マルチカラーの床、茶色いキッチンカウンター、折り上げ天井、パネル壁) の写真
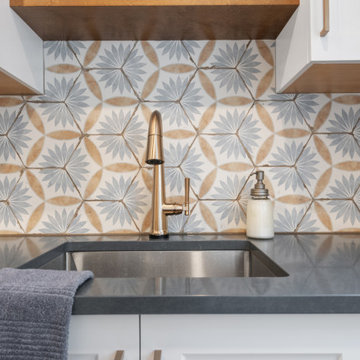
Undermount Laundry Sink with Champagne Bronze Faucet
オタワにあるお手頃価格の広いトランジショナルスタイルのおしゃれな洗濯室 (I型、アンダーカウンターシンク、シェーカースタイル扉のキャビネット、白いキャビネット、上下配置の洗濯機・乾燥機、クオーツストーンカウンター、マルチカラーのキッチンパネル、磁器タイルのキッチンパネル、グレーの壁、磁器タイルの床、白い床、青いキッチンカウンター) の写真
オタワにあるお手頃価格の広いトランジショナルスタイルのおしゃれな洗濯室 (I型、アンダーカウンターシンク、シェーカースタイル扉のキャビネット、白いキャビネット、上下配置の洗濯機・乾燥機、クオーツストーンカウンター、マルチカラーのキッチンパネル、磁器タイルのキッチンパネル、グレーの壁、磁器タイルの床、白い床、青いキッチンカウンター) の写真
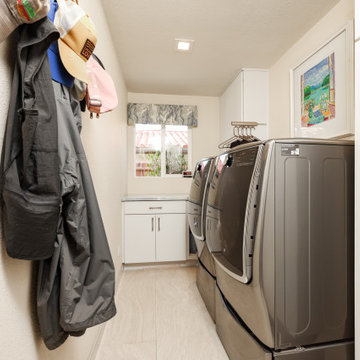
Experience the ultimate transformation with our complete home remodel project, which was recently featured in a prestigious home & garden magazine. Our expert team has crafted a masterpiece that includes a brand-new kitchen, luxurious master bathroom, stylish guest bathroom, custom-designed office space, exquisite wood floors, and a stunning fireplace. Every detail has been meticulously planned and executed to create a space that seamlessly blends modern aesthetics with functional design. This remodel is a testament to our commitment to excellence and craftsmanship, providing you with a home that truly reflects your vision and lifestyle.
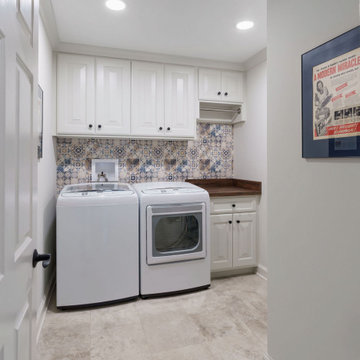
Space from the home's original oversized powder room was used to create a new laundry room in the bedroom wing.
コロンバスにある高級な中くらいなビーチスタイルのおしゃれな洗濯室 (I型、レイズドパネル扉のキャビネット、白いキャビネット、ラミネートカウンター、マルチカラーのキッチンパネル、磁器タイルのキッチンパネル、白い壁、トラバーチンの床、左右配置の洗濯機・乾燥機、ベージュの床、茶色いキッチンカウンター) の写真
コロンバスにある高級な中くらいなビーチスタイルのおしゃれな洗濯室 (I型、レイズドパネル扉のキャビネット、白いキャビネット、ラミネートカウンター、マルチカラーのキッチンパネル、磁器タイルのキッチンパネル、白い壁、トラバーチンの床、左右配置の洗濯機・乾燥機、ベージュの床、茶色いキッチンカウンター) の写真
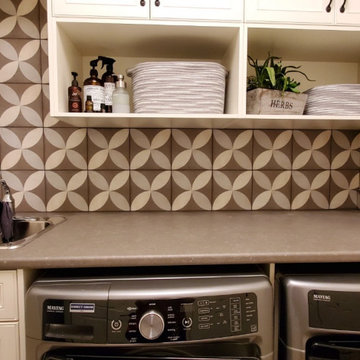
他の地域にある中くらいなおしゃれな洗濯室 (I型、シングルシンク、白いキャビネット、ラミネートカウンター、マルチカラーのキッチンパネル、磁器タイルのキッチンパネル、白い壁、左右配置の洗濯機・乾燥機、グレーのキッチンカウンター) の写真
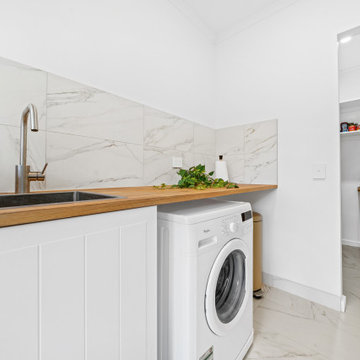
Kitchen walk-in pantry off Laundry
メルボルンにある高級な小さなコンテンポラリースタイルのおしゃれな洗濯室 (I型、シングルシンク、落し込みパネル扉のキャビネット、白いキャビネット、木材カウンター、マルチカラーのキッチンパネル、磁器タイルのキッチンパネル、白い壁、磁器タイルの床、洗濯乾燥機、マルチカラーの床、茶色いキッチンカウンター、折り上げ天井、パネル壁) の写真
メルボルンにある高級な小さなコンテンポラリースタイルのおしゃれな洗濯室 (I型、シングルシンク、落し込みパネル扉のキャビネット、白いキャビネット、木材カウンター、マルチカラーのキッチンパネル、磁器タイルのキッチンパネル、白い壁、磁器タイルの床、洗濯乾燥機、マルチカラーの床、茶色いキッチンカウンター、折り上げ天井、パネル壁) の写真

Traditional Boot Room
他の地域にあるトラディショナルスタイルのおしゃれなランドリールーム (ドロップインシンク、フラットパネル扉のキャビネット、白いキャビネット、タイルカウンター、マルチカラーのキッチンパネル、磁器タイルのキッチンパネル、ベージュの壁、磁器タイルの床、白い床、マルチカラーのキッチンカウンター) の写真
他の地域にあるトラディショナルスタイルのおしゃれなランドリールーム (ドロップインシンク、フラットパネル扉のキャビネット、白いキャビネット、タイルカウンター、マルチカラーのキッチンパネル、磁器タイルのキッチンパネル、ベージュの壁、磁器タイルの床、白い床、マルチカラーのキッチンカウンター) の写真
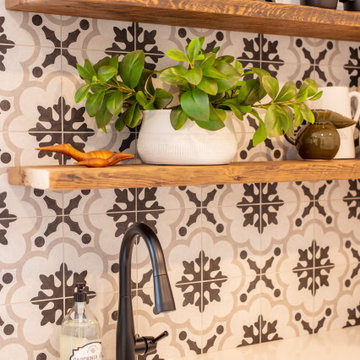
This updated ain floor transformation keeps a traditional style while having updated functionality and finishes. This space boasts interesting, quirky and unexpected design features everywhere you look.
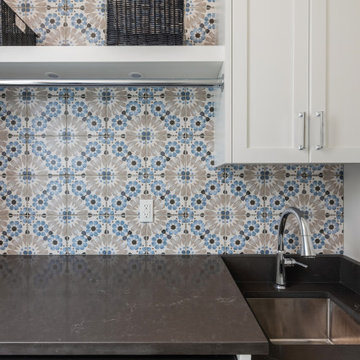
バンクーバーにある中くらいなビーチスタイルのおしゃれな洗濯室 (I型、アンダーカウンターシンク、シェーカースタイル扉のキャビネット、白いキャビネット、クオーツストーンカウンター、マルチカラーのキッチンパネル、磁器タイルのキッチンパネル、白い壁、磁器タイルの床、左右配置の洗濯機・乾燥機、ベージュの床、黒いキッチンカウンター) の写真
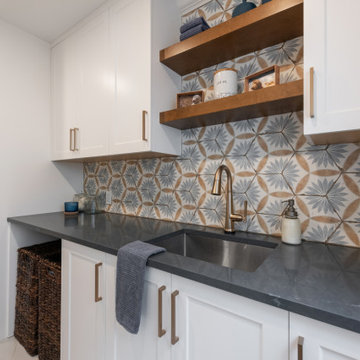
Laundry Room with Stacked Appliances & Built-In Storage
オタワにあるお手頃価格の広いトランジショナルスタイルのおしゃれな洗濯室 (I型、アンダーカウンターシンク、シェーカースタイル扉のキャビネット、白いキャビネット、上下配置の洗濯機・乾燥機、クオーツストーンカウンター、青いキッチンカウンター、マルチカラーのキッチンパネル、磁器タイルのキッチンパネル、グレーの壁、磁器タイルの床、白い床) の写真
オタワにあるお手頃価格の広いトランジショナルスタイルのおしゃれな洗濯室 (I型、アンダーカウンターシンク、シェーカースタイル扉のキャビネット、白いキャビネット、上下配置の洗濯機・乾燥機、クオーツストーンカウンター、青いキッチンカウンター、マルチカラーのキッチンパネル、磁器タイルのキッチンパネル、グレーの壁、磁器タイルの床、白い床) の写真
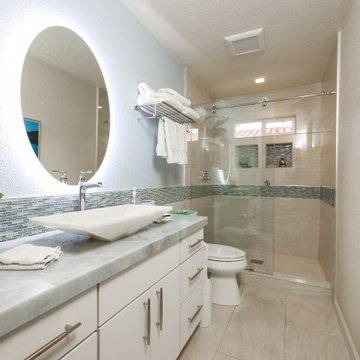
Experience the ultimate transformation with our complete home remodel project, which was recently featured in a prestigious home & garden magazine. Our expert team has crafted a masterpiece that includes a brand-new kitchen, luxurious master bathroom, stylish guest bathroom, custom-designed office space, exquisite wood floors, and a stunning fireplace. Every detail has been meticulously planned and executed to create a space that seamlessly blends modern aesthetics with functional design. This remodel is a testament to our commitment to excellence and craftsmanship, providing you with a home that truly reflects your vision and lifestyle.
ランドリールーム (マルチカラーのキッチンパネル、磁器タイルのキッチンパネル、白いキャビネット) の写真
1