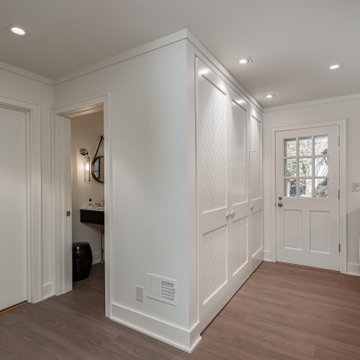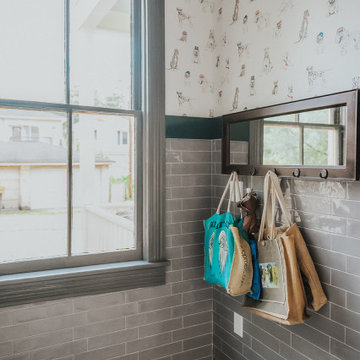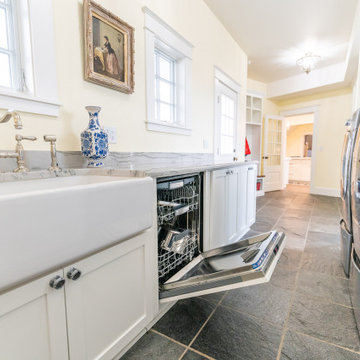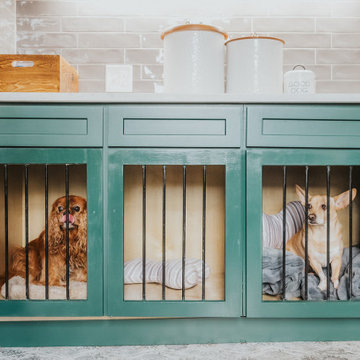ランドリールーム (グレーのキッチンパネル、グレーの床、マルチカラーの壁、黄色い壁) の写真
絞り込み:
資材コスト
並び替え:今日の人気順
写真 1〜8 枚目(全 8 枚)
1/5

A mixed use mud room featuring open lockers, bright geometric tile and built in closets.
シアトルにある高級な広いトランジショナルスタイルのおしゃれな家事室 (アンダーカウンターシンク、グレーのキャビネット、クオーツストーンカウンター、左右配置の洗濯機・乾燥機、グレーの床、白いキッチンカウンター、コの字型、フラットパネル扉のキャビネット、グレーのキッチンパネル、セラミックタイルのキッチンパネル、マルチカラーの壁、セラミックタイルの床) の写真
シアトルにある高級な広いトランジショナルスタイルのおしゃれな家事室 (アンダーカウンターシンク、グレーのキャビネット、クオーツストーンカウンター、左右配置の洗濯機・乾燥機、グレーの床、白いキッチンカウンター、コの字型、フラットパネル扉のキャビネット、グレーのキッチンパネル、セラミックタイルのキッチンパネル、マルチカラーの壁、セラミックタイルの床) の写真

ミルウォーキーにある高級な広いコンテンポラリースタイルのおしゃれな家事室 (L型、アンダーカウンターシンク、ルーバー扉のキャビネット、茶色いキャビネット、クオーツストーンカウンター、グレーのキッチンパネル、クオーツストーンのキッチンパネル、黄色い壁、クッションフロア、左右配置の洗濯機・乾燥機、グレーの床、グレーのキッチンカウンター) の写真

The spacious laundry room doubles as dedicated space for the precious pups of this family. The lower cabinets were converted into kennels (which remain open most of the time). The space has ceramic tile floors and walls, wall cabinets above the quartz counters and an oversized sink for easy baths for the pups. Additionally there is a washer/dryer unit and a full height pantry cabinet.

他の地域にあるラグジュアリーな広いカントリー風のおしゃれな家事室 (ll型、エプロンフロントシンク、シェーカースタイル扉のキャビネット、白いキャビネット、御影石カウンター、グレーのキッチンパネル、御影石のキッチンパネル、黄色い壁、磁器タイルの床、左右配置の洗濯機・乾燥機、グレーの床、グレーのキッチンカウンター) の写真

A mixed use mud room featuring open lockers, bright geometric tile and built in closets.
シアトルにある高級な広いモダンスタイルのおしゃれな家事室 (コの字型、アンダーカウンターシンク、フラットパネル扉のキャビネット、グレーのキャビネット、クオーツストーンカウンター、グレーのキッチンパネル、セラミックタイルのキッチンパネル、マルチカラーの壁、セラミックタイルの床、左右配置の洗濯機・乾燥機、グレーの床、白いキッチンカウンター) の写真
シアトルにある高級な広いモダンスタイルのおしゃれな家事室 (コの字型、アンダーカウンターシンク、フラットパネル扉のキャビネット、グレーのキャビネット、クオーツストーンカウンター、グレーのキッチンパネル、セラミックタイルのキッチンパネル、マルチカラーの壁、セラミックタイルの床、左右配置の洗濯機・乾燥機、グレーの床、白いキッチンカウンター) の写真

A mixed use mud room featuring open lockers, bright geometric tile and built in closets.
シアトルにある高級な広いモダンスタイルのおしゃれな家事室 (コの字型、アンダーカウンターシンク、フラットパネル扉のキャビネット、グレーのキャビネット、クオーツストーンカウンター、グレーのキッチンパネル、セラミックタイルのキッチンパネル、マルチカラーの壁、セラミックタイルの床、左右配置の洗濯機・乾燥機、グレーの床、白いキッチンカウンター) の写真
シアトルにある高級な広いモダンスタイルのおしゃれな家事室 (コの字型、アンダーカウンターシンク、フラットパネル扉のキャビネット、グレーのキャビネット、クオーツストーンカウンター、グレーのキッチンパネル、セラミックタイルのキッチンパネル、マルチカラーの壁、セラミックタイルの床、左右配置の洗濯機・乾燥機、グレーの床、白いキッチンカウンター) の写真

A mixed use mud room featuring open lockers, bright geometric tile and built in closets.
シアトルにある高級な広いモダンスタイルのおしゃれな家事室 (コの字型、アンダーカウンターシンク、フラットパネル扉のキャビネット、グレーのキャビネット、クオーツストーンカウンター、グレーのキッチンパネル、セラミックタイルのキッチンパネル、マルチカラーの壁、セラミックタイルの床、左右配置の洗濯機・乾燥機、グレーの床、白いキッチンカウンター) の写真
シアトルにある高級な広いモダンスタイルのおしゃれな家事室 (コの字型、アンダーカウンターシンク、フラットパネル扉のキャビネット、グレーのキャビネット、クオーツストーンカウンター、グレーのキッチンパネル、セラミックタイルのキッチンパネル、マルチカラーの壁、セラミックタイルの床、左右配置の洗濯機・乾燥機、グレーの床、白いキッチンカウンター) の写真

The spacious laundry room doubles as dedicated space for the precious pups of this family. The lower cabinets were converted into kennels (which remain open most of the time). The space has ceramic tile floors and walls, wall cabinets above the quartz counters and an oversized sink for easy baths for the pups. Additionally there is a washer/dryer unit and a full height pantry cabinet.
ランドリールーム (グレーのキッチンパネル、グレーの床、マルチカラーの壁、黄色い壁) の写真
1