ランドリールーム (グレーのキッチンパネル、御影石カウンター、L型) の写真
絞り込み:
資材コスト
並び替え:今日の人気順
写真 1〜14 枚目(全 14 枚)
1/4

This Condo has been in the family since it was first built. And it was in desperate need of being renovated. The kitchen was isolated from the rest of the condo. The laundry space was an old pantry that was converted. We needed to open up the kitchen to living space to make the space feel larger. By changing the entrance to the first guest bedroom and turn in a den with a wonderful walk in owners closet.
Then we removed the old owners closet, adding that space to the guest bath to allow us to make the shower bigger. In addition giving the vanity more space.
The rest of the condo was updated. The master bath again was tight, but by removing walls and changing door swings we were able to make it functional and beautiful all that the same time.

Shaker kitchen cabinets are a popular trend in current kitchen renovations because of the classic and simple look they give to either a traditional or contemporary design. Shaker cabinets are often paired in modern kitchens with white or light granite countertops, stainless steel appliances and modern hardware to complete the look.

Built on the beautiful Nepean River in Penrith overlooking the Blue Mountains. Capturing the water and mountain views were imperative as well as achieving a design that catered for the hot summers and cold winters in Western Sydney. Before we could embark on design, pre-lodgement meetings were held with the head of planning to discuss all the environmental constraints surrounding the property. The biggest issue was potential flooding. Engineering flood reports were prepared prior to designing so we could design the correct floor levels to avoid the property from future flood waters.
The design was created to capture as much of the winter sun as possible and blocking majority of the summer sun. This is an entertainer's home, with large easy flowing living spaces to provide the occupants with a certain casualness about the space but when you look in detail you will see the sophistication and quality finishes the owner was wanting to achieve.
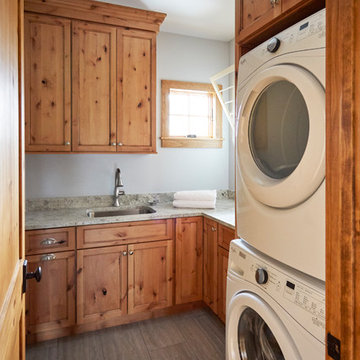
Photo Credit: Kaskel Photo
シカゴにある中くらいなラスティックスタイルのおしゃれな洗濯室 (アンダーカウンターシンク、落し込みパネル扉のキャビネット、中間色木目調キャビネット、御影石カウンター、グレーの壁、磁器タイルの床、上下配置の洗濯機・乾燥機、グレーの床、L型、グレーのキッチンパネル、御影石のキッチンパネル、グレーのキッチンカウンター) の写真
シカゴにある中くらいなラスティックスタイルのおしゃれな洗濯室 (アンダーカウンターシンク、落し込みパネル扉のキャビネット、中間色木目調キャビネット、御影石カウンター、グレーの壁、磁器タイルの床、上下配置の洗濯機・乾燥機、グレーの床、L型、グレーのキッチンパネル、御影石のキッチンパネル、グレーのキッチンカウンター) の写真
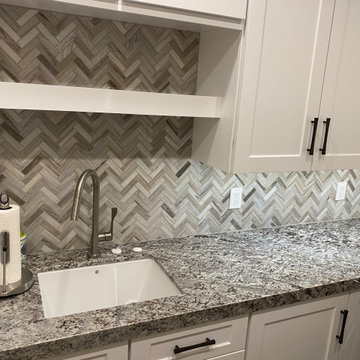
ラスベガスにある中くらいなモダンスタイルのおしゃれな洗濯室 (L型、白いキャビネット、御影石カウンター、左右配置の洗濯機・乾燥機、グレーのキッチンカウンター、シングルシンク、ベージュの壁、セラミックタイルの床、インセット扉のキャビネット、グレーのキッチンパネル、セメントタイルのキッチンパネル、ベージュの床) の写真
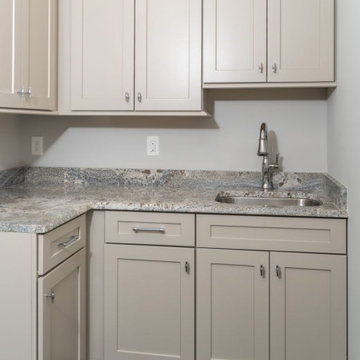
他の地域にある中くらいなシャビーシック調のおしゃれな家事室 (L型、アンダーカウンターシンク、シェーカースタイル扉のキャビネット、ベージュのキャビネット、御影石カウンター、グレーのキッチンパネル、石スラブのキッチンパネル、グレーの壁、磁器タイルの床、左右配置の洗濯機・乾燥機、黒い床、グレーのキッチンカウンター) の写真
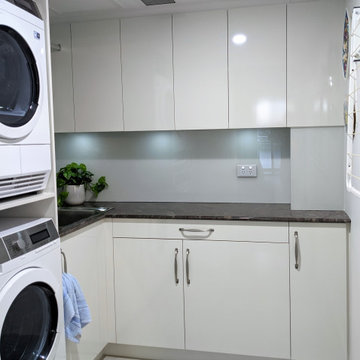
Very compact laundry which included fold down laundry line, stacked washer and dryer. Not to mention the beautiful granite bench tops that were repurposed from the kitchen!
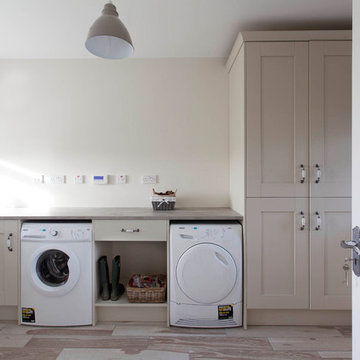
We created this bespoke solid tulip wood in-frame kitchen, handpainted in Farrow & Ball Wimborne White with Drop Cloth on the island for a detached family home in Co Meath. Premium 30mm granite work surfaces in Ice Blue have been selected adding to the luxury feel. .Infinity Media
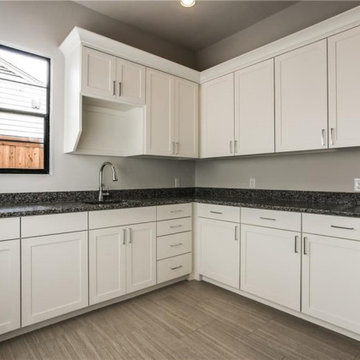
ダラスにある低価格の中くらいなトランジショナルスタイルのおしゃれな洗濯室 (L型、シングルシンク、シェーカースタイル扉のキャビネット、白いキャビネット、御影石カウンター、グレーのキッチンパネル、御影石のキッチンパネル、グレーの壁、磁器タイルの床、左右配置の洗濯機・乾燥機、グレーの床、グレーのキッチンカウンター) の写真
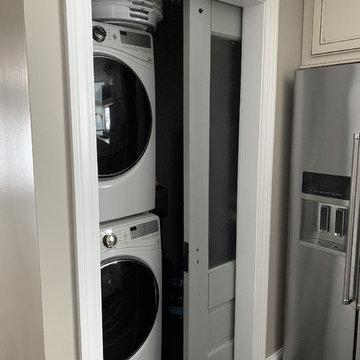
A wonderful remodel we have done with Ruschau Remodelers Inc. In addition to the wonderful bathroom remodel this family did that we shared last week, they also did a kitchen remodel as well. Using similar styles found in the bathroom like the Knoxville door style through Wellborn Forest helps create a cohesive design throughout the home. Let us know what you think!
Designer: Aaron Mauk
Builder: Ruschau Remodelers Inc
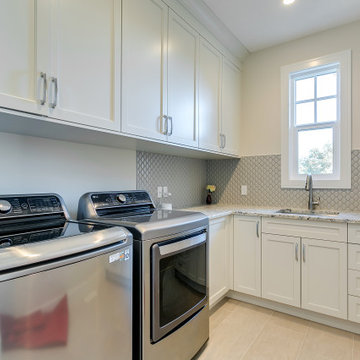
カルガリーにあるお手頃価格の中くらいなトラディショナルスタイルのおしゃれな洗濯室 (L型、アンダーカウンターシンク、シェーカースタイル扉のキャビネット、白いキャビネット、御影石カウンター、グレーのキッチンパネル、セラミックタイルのキッチンパネル、白い壁、セラミックタイルの床、左右配置の洗濯機・乾燥機、ベージュの床、白いキッチンカウンター) の写真
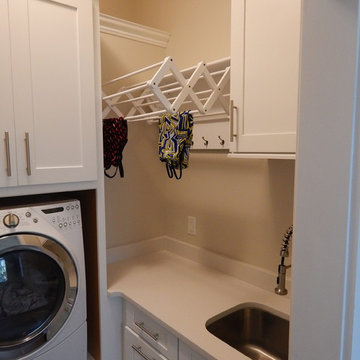
Shaker kitchen cabinets are a popular trend in current kitchen renovations because of the classic and simple look they give to either a traditional or contemporary design. Shaker cabinets are often paired in modern kitchens with white or light granite countertops, stainless steel appliances and modern hardware to complete the look.
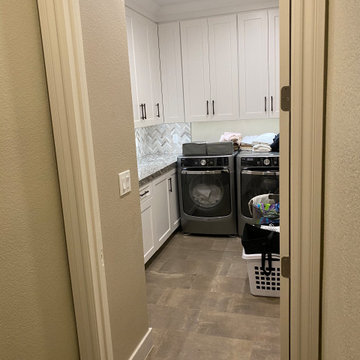
ラスベガスにある中くらいなモダンスタイルのおしゃれな洗濯室 (L型、シングルシンク、インセット扉のキャビネット、白いキャビネット、御影石カウンター、グレーのキッチンパネル、セメントタイルのキッチンパネル、ベージュの壁、セラミックタイルの床、左右配置の洗濯機・乾燥機、ベージュの床、グレーのキッチンカウンター) の写真
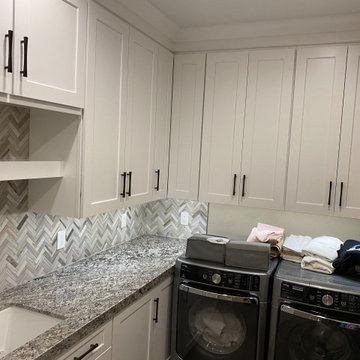
ラスベガスにある中くらいなモダンスタイルのおしゃれな洗濯室 (L型、シングルシンク、インセット扉のキャビネット、白いキャビネット、御影石カウンター、グレーのキッチンパネル、セメントタイルのキッチンパネル、ベージュの壁、セラミックタイルの床、左右配置の洗濯機・乾燥機、ベージュの床、グレーのキッチンカウンター) の写真
ランドリールーム (グレーのキッチンパネル、御影石カウンター、L型) の写真
1