低価格の、高級なランドリールーム (グレーのキッチンパネル、中間色木目調キャビネット) の写真
絞り込み:
資材コスト
並び替え:今日の人気順
写真 1〜13 枚目(全 13 枚)
1/5

Well, it's finally completed and the final photo shoot is done. ⠀
It's such an amazing feeling when our clients are ecstatic with the final outcome. What started out as an unfinished, rough-in only room has turned into an amazing "spa-throom" and boutique hotel ensuite bathroom.⠀
*⠀
We are over-the-moon proud to be able to give our clients a new space, for many generations to come. ⠀
*PS, the entire family will be at home for the weekend to enjoy it too...⠀
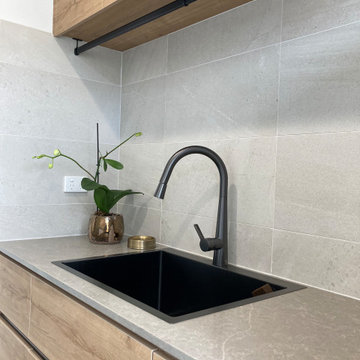
The rustic timber look laminate we selected for the Laundry is the same as used in the adjacent bathroom. We also used the same tiling designs, for a harmonious wet areas look.
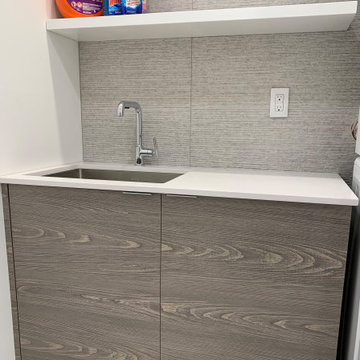
フィラデルフィアにある低価格の小さなモダンスタイルのおしゃれな洗濯室 (I型、アンダーカウンターシンク、フラットパネル扉のキャビネット、中間色木目調キャビネット、クオーツストーンカウンター、グレーのキッチンパネル、磁器タイルのキッチンパネル、白い壁、磁器タイルの床、上下配置の洗濯機・乾燥機、グレーの床、白いキッチンカウンター) の写真

Laundry room and mud room, exit to covered breezeway. Laundry sink with cabinet space, area for washing machines and extra refrigerator, coat rack and cubby for children's backpacks and sporting equipment.
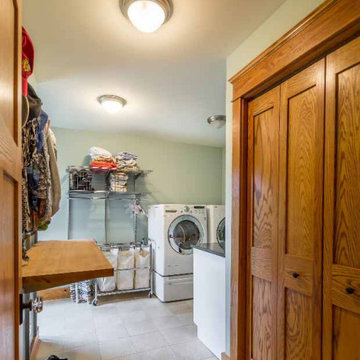
シカゴにある高級な中くらいなトラディショナルスタイルのおしゃれな家事室 (ll型、ドロップインシンク、落し込みパネル扉のキャビネット、中間色木目調キャビネット、御影石カウンター、グレーのキッチンパネル、御影石のキッチンパネル、白い壁、セラミックタイルの床、左右配置の洗濯機・乾燥機、グレーの床、グレーのキッチンカウンター、クロスの天井、壁紙) の写真
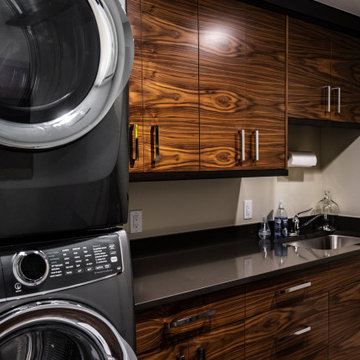
デンバーにある高級な広いコンテンポラリースタイルのおしゃれなランドリールーム (フラットパネル扉のキャビネット、中間色木目調キャビネット、大理石カウンター、グレーのキッチンパネル、セメントタイルのキッチンパネル、無垢フローリング、茶色い床、白いキッチンカウンター) の写真
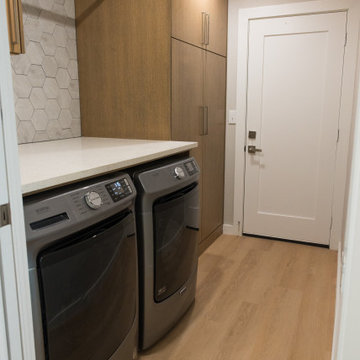
This laundry room is small but efficient with a countertop over the washer and dryer, tall utility cabinets with storage for cleaning supplies, and a hanging space.
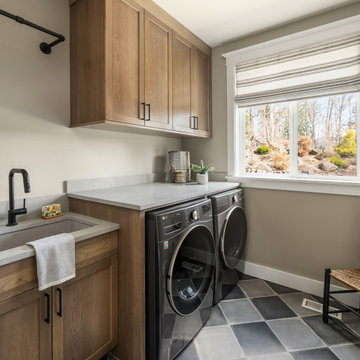
シアトルにある高級な中くらいなトランジショナルスタイルのおしゃれな洗濯室 (I型、アンダーカウンターシンク、シェーカースタイル扉のキャビネット、中間色木目調キャビネット、クオーツストーンカウンター、グレーのキッチンパネル、クオーツストーンのキッチンパネル、ベージュの壁、磁器タイルの床、左右配置の洗濯機・乾燥機、グレーの床、グレーのキッチンカウンター) の写真

The rustic timber look laminate we selected for the Laundry is the same as used in the adjacent bathroom. We also used the same tiling designs, for a harmonious wet areas look. Storage solutions include pull out ironing board laundry hamper, towel rail, rubbish bean and internal drawers, making the bench cabinet a storage efficient utility. A laundry would not be complete without a drying rail!

フィラデルフィアにある低価格の小さなモダンスタイルのおしゃれな洗濯室 (I型、アンダーカウンターシンク、フラットパネル扉のキャビネット、中間色木目調キャビネット、クオーツストーンカウンター、グレーのキッチンパネル、磁器タイルのキッチンパネル、白い壁、磁器タイルの床、上下配置の洗濯機・乾燥機、グレーの床、白いキッチンカウンター) の写真
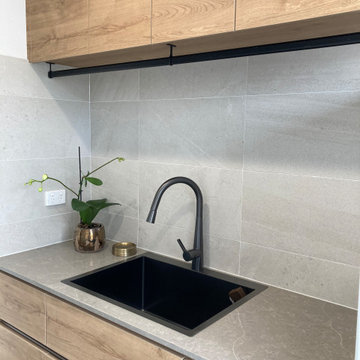
The rustic timber look laminate we selected for the Laundry is the same as used in the adjacent bathroom. We also used the same tiling designs, for a harmonious wet areas look.

Laundry room and mud room, exit to covered breezeway. Laundry sink with cabinet space, area for washing machines and extra refrigerator, coat rack and cubby for children's backpacks and sporting equipment.
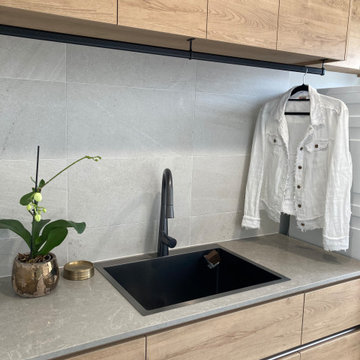
The rustic timber look laminate we selected for the Laundry is the same as used in the adjacent bathroom. We also used the same tiling designs, for a harmonious wet areas look.
低価格の、高級なランドリールーム (グレーのキッチンパネル、中間色木目調キャビネット) の写真
1