黒いランドリールーム (青いキッチンパネル、白いキッチンパネル、青いキャビネット) の写真
絞り込み:
資材コスト
並び替え:今日の人気順
写真 1〜12 枚目(全 12 枚)
1/5

チャールストンにあるラグジュアリーな巨大なビーチスタイルのおしゃれな家事室 (L型、アンダーカウンターシンク、インセット扉のキャビネット、青いキャビネット、クオーツストーンカウンター、白いキッチンパネル、サブウェイタイルのキッチンパネル、白い壁、レンガの床、左右配置の洗濯機・乾燥機、白いキッチンカウンター) の写真

Laundry room
オレンジカウンティにある高級な中くらいなビーチスタイルのおしゃれな洗濯室 (ll型、ダブルシンク、シェーカースタイル扉のキャビネット、青いキャビネット、クオーツストーンカウンター、白いキッチンパネル、セラミックタイルのキッチンパネル、白い壁、セラミックタイルの床、上下配置の洗濯機・乾燥機、マルチカラーの床、白いキッチンカウンター) の写真
オレンジカウンティにある高級な中くらいなビーチスタイルのおしゃれな洗濯室 (ll型、ダブルシンク、シェーカースタイル扉のキャビネット、青いキャビネット、クオーツストーンカウンター、白いキッチンパネル、セラミックタイルのキッチンパネル、白い壁、セラミックタイルの床、上下配置の洗濯機・乾燥機、マルチカラーの床、白いキッチンカウンター) の写真
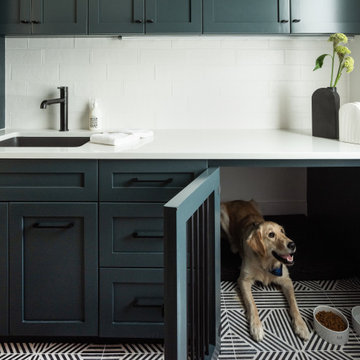
オースティンにあるおしゃれな家事室 (ll型、ドロップインシンク、青いキャビネット、白いキッチンパネル、白い壁、白いキッチンカウンター) の写真
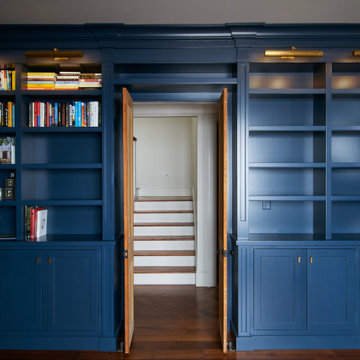
This magnificent new home build has too many amenities to name. Laundry room with side by side appliances.
他の地域にあるモダンスタイルのおしゃれな家事室 (フラットパネル扉のキャビネット、青いキャビネット、クオーツストーンカウンター、白いキッチンパネル、クオーツストーンのキッチンパネル、青い壁、濃色無垢フローリング、茶色い床、白いキッチンカウンター、羽目板の壁) の写真
他の地域にあるモダンスタイルのおしゃれな家事室 (フラットパネル扉のキャビネット、青いキャビネット、クオーツストーンカウンター、白いキッチンパネル、クオーツストーンのキッチンパネル、青い壁、濃色無垢フローリング、茶色い床、白いキッチンカウンター、羽目板の壁) の写真
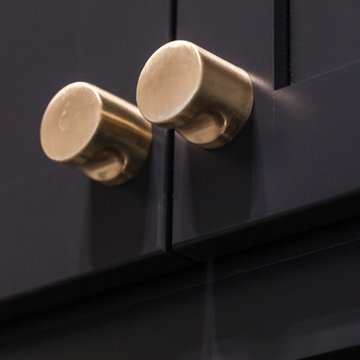
This stand-alone condominium blends traditional styles with modern farmhouse exterior features. Blurring the lines between condominium and home, the details are where this custom design stands out; from custom trim to beautiful ceiling treatments and careful consideration for how the spaces interact. The exterior of the home is detailed with white horizontal siding, vinyl board and batten, black windows, black asphalt shingles and accent metal roofing. Our design intent behind these stand-alone condominiums is to bring the maintenance free lifestyle with a space that feels like your own.
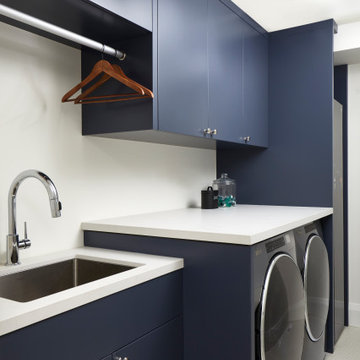
Perched above High Park, this family home is a crisp and clean breath of fresh air! Lovingly designed by the homeowner to evoke a warm and inviting country feel, the interior of this home required a full renovation from the basement right up to the third floor with rooftop deck. Upon arriving, you are greeted with a generous entry and elegant dining space, complemented by a sitting area, wrapped in a bay window.
Central to the success of this home is a welcoming oak/white kitchen and living space facing the backyard. The windows across the back of the house shower the main floor in daylight, while the use of oak beams adds to the impact. Throughout the house, floor to ceiling millwork serves to keep all spaces open and enhance flow from one room to another.
The use of clever millwork continues on the second floor with the highly functional laundry room and customized closets for the children’s bedrooms. The third floor includes extensive millwork, a wood-clad master bedroom wall and an elegant ensuite. A walk out rooftop deck overlooking the backyard and canopy of trees complements the space. Design elements include the use of white, black, wood and warm metals. Brass accents are used on the interior, while a copper eaves serves to elevate the exterior finishes.
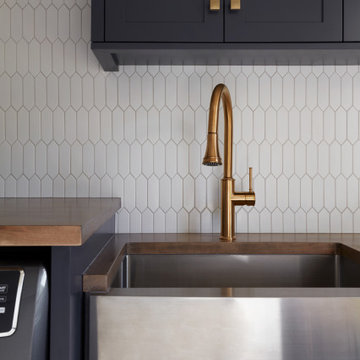
Step into this modern laundry room where sophistication meets rustic charm. The custom cabinets, elegantly painted in a deep navy blue, provide ample storage and set the tone for a stylish space. But the real centrepiece is the stunning bronze farmhouse sink, adding a touch of vintage-inspired luxury to the contemporary design.
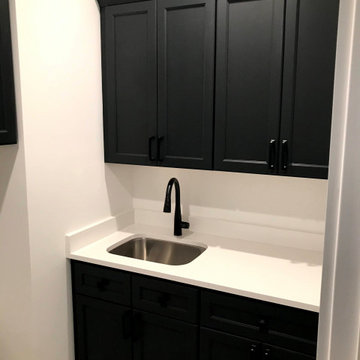
J&K Cabinetry:
Perimeter in S8 Shaker White
Island in E2 Charcoal (Navy)
Hood & Columns are Stained
他の地域にあるカントリー風のおしゃれなランドリールーム (コの字型、アンダーカウンターシンク、フラットパネル扉のキャビネット、クオーツストーンカウンター、白いキッチンパネル、セラミックタイルのキッチンパネル、ベージュの床、白いキッチンカウンター、青いキャビネット) の写真
他の地域にあるカントリー風のおしゃれなランドリールーム (コの字型、アンダーカウンターシンク、フラットパネル扉のキャビネット、クオーツストーンカウンター、白いキッチンパネル、セラミックタイルのキッチンパネル、ベージュの床、白いキッチンカウンター、青いキャビネット) の写真
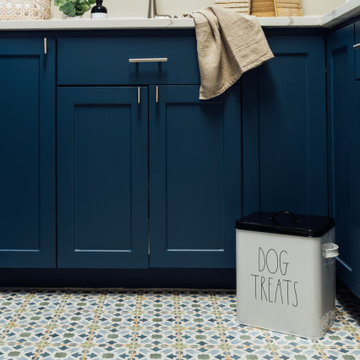
オースティンにあるおしゃれなランドリールーム (アンダーカウンターシンク、シェーカースタイル扉のキャビネット、青いキャビネット、クオーツストーンカウンター、白いキッチンパネル、クオーツストーンのキッチンパネル、白い壁、磁器タイルの床、上下配置の洗濯機・乾燥機、青い床、白いキッチンカウンター) の写真
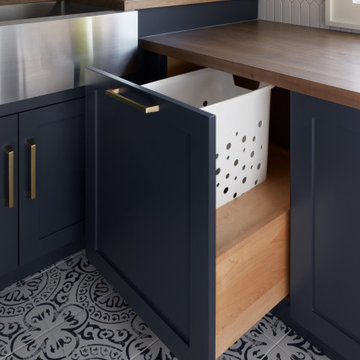
Step into this modern laundry room where thoughtful design meets practical functionality. The custom cabinets, finished in a rich navy blue hue, provide ample storage and set the tone for a stylish space. But what truly sets this room apart is the custom-built laundry hamper, seamlessly integrated into the cabinetry. Crafted to perfection, the laundry hamper offers a discreet and convenient solution for sorting clothes, blending effortlessly with the room's contemporary aesthetic.
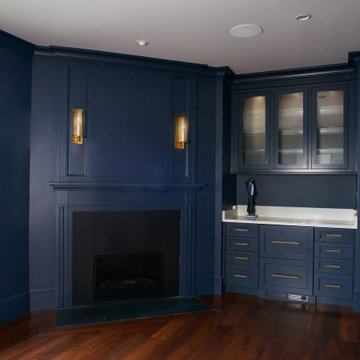
This magnificent new home build has too many amenities to name. Laundry room with side by side appliances.
他の地域にあるモダンスタイルのおしゃれな家事室 (フラットパネル扉のキャビネット、青いキャビネット、クオーツストーンカウンター、白いキッチンパネル、クオーツストーンのキッチンパネル、青い壁、濃色無垢フローリング、茶色い床、白いキッチンカウンター、羽目板の壁) の写真
他の地域にあるモダンスタイルのおしゃれな家事室 (フラットパネル扉のキャビネット、青いキャビネット、クオーツストーンカウンター、白いキッチンパネル、クオーツストーンのキッチンパネル、青い壁、濃色無垢フローリング、茶色い床、白いキッチンカウンター、羽目板の壁) の写真
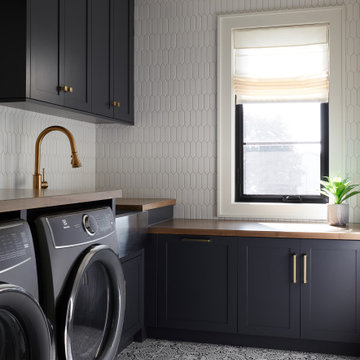
Step into this modern laundry room where functionality meets style. The custom cabinets, painted in a sophisticated navy blue, offer ample storage space, seamlessly blending elegance with practicality. The farmhouse sink adds a touch of rustic charm, complementing the contemporary design elements. Side-by-side appliances ensure efficiency, allowing you to tackle laundry tasks with ease.
黒いランドリールーム (青いキッチンパネル、白いキッチンパネル、青いキャビネット) の写真
1