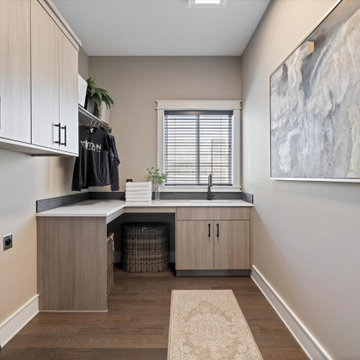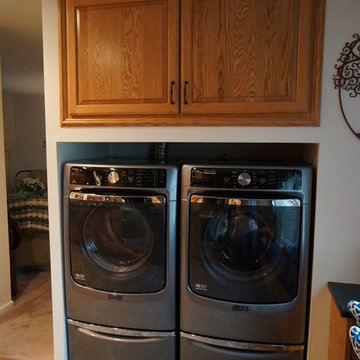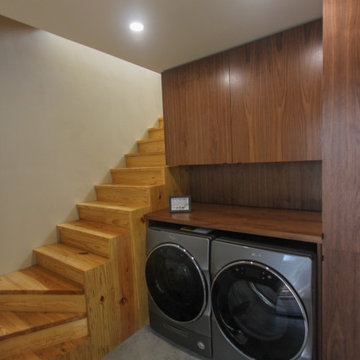ランドリールーム (黒いキッチンパネル、茶色いキッチンパネル、中間色木目調キャビネット) の写真
絞り込み:
資材コスト
並び替え:今日の人気順
写真 1〜9 枚目(全 9 枚)
1/4

Laundry space is integrated into Primary Suite Closet - Architect: HAUS | Architecture For Modern Lifestyles - Builder: WERK | Building Modern - Photo: HAUS

This beautiful custom home located in Stowe, will serve as a primary residence for our wonderful clients and there family for years to come. With expansive views of Mt. Mansfield and Stowe Mountain Resort, this is the quintessential year round ski home. We worked closely with Bensonwood, who provided us with the beautiful timber frame elements as well as the high performance shell package.
Durable Western Red Cedar on the exterior will provide long lasting beauty and weather resistance. Custom interior builtins, Masonry, Cabinets, Mill Work, Doors, Wine Cellar, Bunk Beds and Stairs help to celebrate our talented in house craftsmanship.
Landscaping and hardscape Patios, Walkways and Terrace’s, along with the fire pit and gardens will insure this magnificent property is enjoyed year round.

Laundry space is integrated into Primary Suite Closet - Architect: HAUS | Architecture For Modern Lifestyles - Builder: WERK | Building Modern - Photo: HAUS

他の地域にあるお手頃価格の中くらいなトランジショナルスタイルのおしゃれな洗濯室 (L型、アンダーカウンターシンク、フラットパネル扉のキャビネット、中間色木目調キャビネット、珪岩カウンター、黒いキッチンパネル、サブウェイタイルのキッチンパネル、グレーの壁、無垢フローリング、左右配置の洗濯機・乾燥機、茶色い床、白いキッチンカウンター) の写真

This bold, eclectic laundry room hints at mid-century-modern style with it's warm walnut veneer cabinets, and fun patterned tile floor. The backsplash is a matte-black glazed brick tile. The floor is a pinwheel patterned porcelain tile that looks like encaustic cement tile. The countertop, which extends over the washer and dryer is a soft warm greige (grey-brown) or light taupe quartz slab, for durability and stain-resistance. Overall, this laundry room is functional and fun!

シカゴにある高級な広いトラディショナルスタイルのおしゃれな洗濯室 (落し込みパネル扉のキャビネット、中間色木目調キャビネット、御影石カウンター、ラミネートの床、左右配置の洗濯機・乾燥機、ベージュの床、ベージュの壁、ll型、ドロップインシンク、茶色いキッチンパネル、大理石のキッチンパネル、茶色いキッチンカウンター、クロスの天井、壁紙、白い天井) の写真

This kitchen renovation brings a taste of the southwest to the Jamison, PA home. The distinctive design and color scheme is brought to life by the beautiful handmade terracotta tiles, which is complemented by the warm wood tones of the kitchen cabinets. Extra features like a dish drawer cabinet, countertop pot filler, built in laundry center, and chimney hood add to both the style and practical elements of the kitchen.

Laundry area with stairs and walnut paneling.
オースティンにあるモダンスタイルのおしゃれな家事室 (フラットパネル扉のキャビネット、中間色木目調キャビネット、木材カウンター、茶色いキッチンパネル、木材のキッチンパネル、ベージュの壁、コンクリートの床、左右配置の洗濯機・乾燥機、グレーの床、茶色いキッチンカウンター) の写真
オースティンにあるモダンスタイルのおしゃれな家事室 (フラットパネル扉のキャビネット、中間色木目調キャビネット、木材カウンター、茶色いキッチンパネル、木材のキッチンパネル、ベージュの壁、コンクリートの床、左右配置の洗濯機・乾燥機、グレーの床、茶色いキッチンカウンター) の写真

シカゴにある高級な中くらいなトランジショナルスタイルのおしゃれな家事室 (ll型、ドロップインシンク、落し込みパネル扉のキャビネット、中間色木目調キャビネット、御影石カウンター、黒いキッチンパネル、大理石のキッチンパネル、紫の壁、セラミックタイルの床、左右配置の洗濯機・乾燥機、ベージュの床、グレーのキッチンカウンター、クロスの天井、壁紙) の写真
ランドリールーム (黒いキッチンパネル、茶色いキッチンパネル、中間色木目調キャビネット) の写真
1