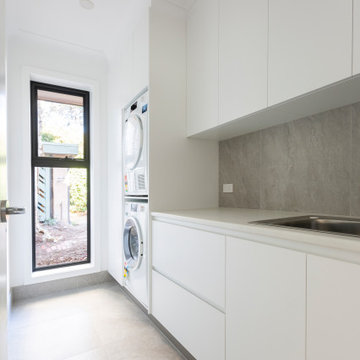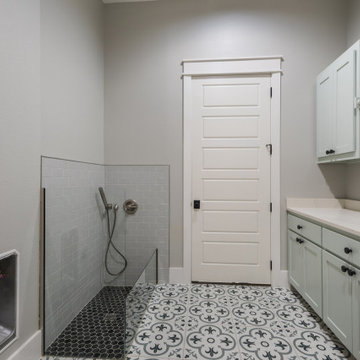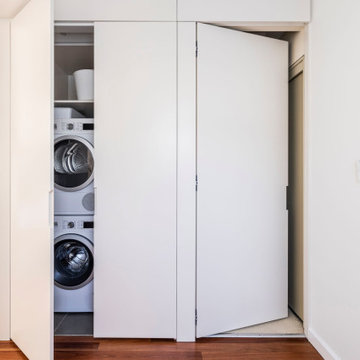ランドリールーム (ベージュキッチンパネル、ll型、上下配置の洗濯機・乾燥機) の写真
絞り込み:
資材コスト
並び替え:今日の人気順
写真 1〜9 枚目(全 9 枚)
1/4

Step into a world of timeless elegance and practical sophistication with our custom cabinetry designed for the modern laundry room. Nestled within the confines of a space boasting lofty 10-foot ceilings, this bespoke arrangement effortlessly blends form and function to elevate your laundering experience to new heights.
At the heart of the room lies a stacked washer and dryer unit, seamlessly integrated into the cabinetry. Standing tall against the expansive backdrop, the cabinetry surrounding the appliances is crafted with meticulous attention to detail. Each cabinet is adorned with opulent gold knobs, adding a touch of refined luxury to the utilitarian space. The rich, dark green hue of the cabinetry envelops the room in an aura of understated opulence, lending a sense of warmth and depth to the environment.
Above the washer and dryer, a series of cabinets provide ample storage for all your laundry essentials. With sleek, minimalist design lines and the same lustrous gold hardware, these cabinets offer both practicality and visual appeal. A sink cabinet stands adjacent, offering a convenient spot for tackling stubborn stains and delicate hand-washables. Its smooth surface and seamless integration into the cabinetry ensure a cohesive aesthetic throughout the room.
Complementing the structured elegance of the cabinetry are floating shelves crafted from exquisite white oak. These shelves offer a perfect balance of functionality and style, providing a display space for decorative accents or practical storage for frequently used items. Their airy design adds a sense of openness to the room, harmonizing effortlessly with the lofty proportions of the space.
In this meticulously curated laundry room, every element has been thoughtfully selected to create a sanctuary of efficiency and beauty. From the custom cabinetry in striking dark green with gilded accents to the organic warmth of white oak floating shelves, every detail harmonizes to create a space that transcends mere utility, inviting you to embrace the art of domestic indulgence.

キャンベラにあるお手頃価格の中くらいなモダンスタイルのおしゃれな洗濯室 (ll型、ドロップインシンク、白いキャビネット、クオーツストーンカウンター、ベージュキッチンパネル、磁器タイルのキッチンパネル、白い壁、磁器タイルの床、上下配置の洗濯機・乾燥機、ベージュの床、白いキッチンカウンター) の写真

A contemporary holiday home located on Victoria's Mornington Peninsula featuring rammed earth walls, timber lined ceilings and flagstone floors. This home incorporates strong, natural elements and the joinery throughout features custom, stained oak timber cabinetry and natural limestone benchtops. With a nod to the mid century modern era and a balance of natural, warm elements this home displays a uniquely Australian design style. This home is a cocoon like sanctuary for rejuvenation and relaxation with all the modern conveniences one could wish for thoughtfully integrated.

Modern Laundry room in new build concealed behind the kitchen.
シドニーにある高級な広いモダンスタイルのおしゃれな家事室 (ll型、シングルシンク、全タイプのキャビネット扉、白いキャビネット、大理石カウンター、ベージュキッチンパネル、セラミックタイルのキッチンパネル、ベージュの壁、大理石の床、上下配置の洗濯機・乾燥機、白い床、白いキッチンカウンター、全タイプの天井の仕上げ、全タイプの壁の仕上げ) の写真
シドニーにある高級な広いモダンスタイルのおしゃれな家事室 (ll型、シングルシンク、全タイプのキャビネット扉、白いキャビネット、大理石カウンター、ベージュキッチンパネル、セラミックタイルのキッチンパネル、ベージュの壁、大理石の床、上下配置の洗濯機・乾燥機、白い床、白いキッチンカウンター、全タイプの天井の仕上げ、全タイプの壁の仕上げ) の写真

ダラスにあるラグジュアリーな広いモダンスタイルのおしゃれな家事室 (ll型、インセット扉のキャビネット、緑のキャビネット、大理石カウンター、ベージュキッチンパネル、セラミックタイルのキッチンパネル、ベージュの壁、セラミックタイルの床、上下配置の洗濯機・乾燥機、白い床、ベージュのキッチンカウンター、アンダーカウンターシンク) の写真

Customized cabinetry is used in this drop zone area in the laundry/mudroom to accommodate a kimchi refrigerator. Design and construction by Meadowlark Design + Build in Ann Arbor, Michigan. Professional photography by Sean Carter.

Integrated Laundry Design.
シドニーにあるラグジュアリーな広いコンテンポラリースタイルのおしゃれな洗濯室 (ll型、アンダーカウンターシンク、白いキャビネット、クオーツストーンカウンター、ベージュキッチンパネル、セラミックタイルのキッチンパネル、白い壁、磁器タイルの床、上下配置の洗濯機・乾燥機、グレーの床、グレーのキッチンカウンター) の写真
シドニーにあるラグジュアリーな広いコンテンポラリースタイルのおしゃれな洗濯室 (ll型、アンダーカウンターシンク、白いキャビネット、クオーツストーンカウンター、ベージュキッチンパネル、セラミックタイルのキッチンパネル、白い壁、磁器タイルの床、上下配置の洗濯機・乾燥機、グレーの床、グレーのキッチンカウンター) の写真

Customized cabinetry is used in this drop zone area in the laundry/mudroom to accommodate a kimchi refrigerator. Design and construction by Meadowlark Design + Build in Ann Arbor, Michigan. Professional photography by Sean Carter.

ダラスにあるラグジュアリーな広いモダンスタイルのおしゃれな家事室 (ll型、アンダーカウンターシンク、インセット扉のキャビネット、緑のキャビネット、大理石カウンター、ベージュキッチンパネル、セラミックタイルのキッチンパネル、ベージュの壁、セラミックタイルの床、上下配置の洗濯機・乾燥機、白い床、ベージュのキッチンカウンター) の写真
ランドリールーム (ベージュキッチンパネル、ll型、上下配置の洗濯機・乾燥機) の写真
1