独立型キッチン (アイランドなし) の写真
絞り込み:
資材コスト
並び替え:今日の人気順
写真 1〜20 枚目(全 38,588 枚)
1/3

Michelle Ruber
ポートランドにある高級な小さなモダンスタイルのおしゃれなキッチン (アンダーカウンターシンク、シェーカースタイル扉のキャビネット、淡色木目調キャビネット、コンクリートカウンター、白いキッチンパネル、セラミックタイルのキッチンパネル、シルバーの調理設備、リノリウムの床、アイランドなし) の写真
ポートランドにある高級な小さなモダンスタイルのおしゃれなキッチン (アンダーカウンターシンク、シェーカースタイル扉のキャビネット、淡色木目調キャビネット、コンクリートカウンター、白いキッチンパネル、セラミックタイルのキッチンパネル、シルバーの調理設備、リノリウムの床、アイランドなし) の写真

This contemporary barn is the perfect mix of clean lines and colors with a touch of reclaimed materials in each room. The Mixed Species Barn Wood siding adds a rustic appeal to the exterior of this fresh living space. With interior white walls the Barn Wood ceiling makes a statement. Accent pieces are around each corner. Taking our Timbers Veneers to a whole new level, the builder used them as shelving in the kitchen and stair treads leading to the top floor. Tying the mix of brown and gray color tones to each room, this showstopper dinning table is a place for the whole family to gather.

Custom maple kitchen in a 1920 Mediterranean Revival designed to coordinate with original butler's pantry. White painted shaker cabinets with statuary marble counters. Glass and polished nickel knobs. Dish washer drawers with panels. Wood bead board backspalsh, paired with white glass mosaic tiles behind sink. Waterworks bridge faucet and Rohl Shaw's Original apron front sink. Tyler Florence dinnerware. Glass canisters from West Elm. Wood and zinc monogram and porcelain blue floral fish from Anthropologie. Basket fromDean & Deluca, Napa. Navy stripe Madeleine Weinrib rug. Illy Espresso machine by Francis Francis.
Claudia Uribe

Photo: Aaron Leitz
シアトルにある中くらいなトラディショナルスタイルのおしゃれなキッチン (エプロンフロントシンク、レイズドパネル扉のキャビネット、黒いキャビネット、大理石カウンター、白いキッチンパネル、無垢フローリング、アイランドなし、大理石のキッチンパネル) の写真
シアトルにある中くらいなトラディショナルスタイルのおしゃれなキッチン (エプロンフロントシンク、レイズドパネル扉のキャビネット、黒いキャビネット、大理石カウンター、白いキッチンパネル、無垢フローリング、アイランドなし、大理石のキッチンパネル) の写真

We added chequerboard floor tiles, wall lights, a zellige tile splash back, a white Shaker kitchen and dark wooden worktops to our Cotswolds Cottage project. Interior Design by Imperfect Interiors
Armada Cottage is available to rent at www.armadacottagecotswolds.co.uk
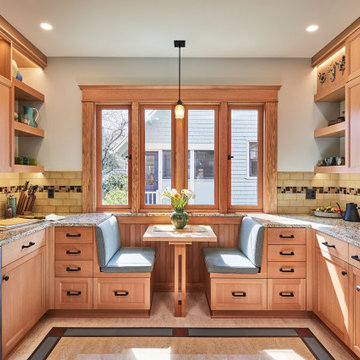
Arts and Crafts kitchen remodel in turn-of-the-century Portland Four Square, featuring a custom built-in eating nook, five-color inlay marmoleum flooring, maximized storage, and a one-of-a-kind handmade ceramic tile backsplash.
Photography by Kuda Photography
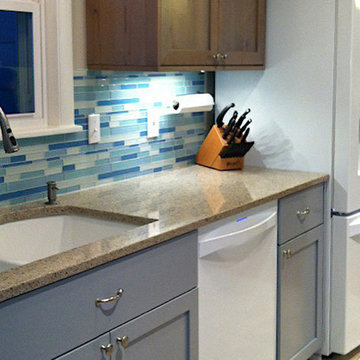
ボイシにある小さなトランジショナルスタイルのおしゃれなキッチン (アンダーカウンターシンク、シェーカースタイル扉のキャビネット、濃色木目調キャビネット、クオーツストーンカウンター、青いキッチンパネル、ボーダータイルのキッチンパネル、白い調理設備、磁器タイルの床、アイランドなし、ベージュの床、茶色いキッチンカウンター) の写真

Елена Горенштейн
モスクワにあるコンテンポラリースタイルのおしゃれなキッチン (ドロップインシンク、フラットパネル扉のキャビネット、黒いキャビネット、木材カウンター、黒いキッチンパネル、黒い調理設備、アイランドなし、マルチカラーの床、茶色いキッチンカウンター) の写真
モスクワにあるコンテンポラリースタイルのおしゃれなキッチン (ドロップインシンク、フラットパネル扉のキャビネット、黒いキャビネット、木材カウンター、黒いキッチンパネル、黒い調理設備、アイランドなし、マルチカラーの床、茶色いキッチンカウンター) の写真

ニューヨークにある中くらいなカントリー風のおしゃれなキッチン (エプロンフロントシンク、黒いキャビネット、コンクリートカウンター、白いキッチンパネル、サブウェイタイルのキッチンパネル、シルバーの調理設備、淡色無垢フローリング、アイランドなし、ベージュの床、フラットパネル扉のキャビネット) の写真
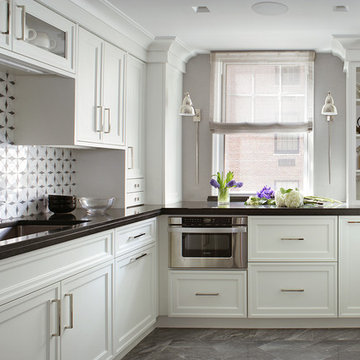
オレンジカウンティにあるお手頃価格の中くらいなトランジショナルスタイルのおしゃれなキッチン (アンダーカウンターシンク、落し込みパネル扉のキャビネット、白いキャビネット、人工大理石カウンター、白いキッチンパネル、セラミックタイルのキッチンパネル、シルバーの調理設備、スレートの床、アイランドなし、グレーの床、黒いキッチンカウンター) の写真
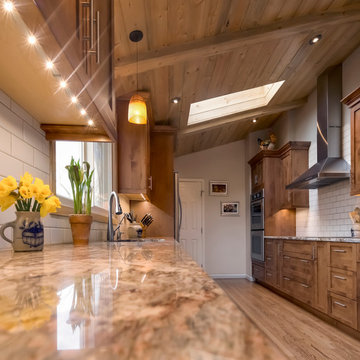
デンバーにあるトランジショナルスタイルのおしゃれなキッチン (シェーカースタイル扉のキャビネット、中間色木目調キャビネット、御影石カウンター、白いキッチンパネル、セラミックタイルのキッチンパネル、シルバーの調理設備、無垢フローリング、アイランドなし) の写真
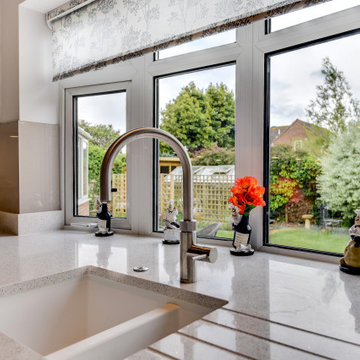
Classic German Kitchen in Ferring, West Sussex
This client sought a simple update to their kitchen opting for a classic German furniture option, complete with matching utility.
The Brief
This client sought an overall modernisation of their kitchen space with a homely and tasteful design to suit their property. The design was to include an array of new appliances to add greater function to the kitchen when required.
Any design had to be replicated across a utility which would house laundry appliances, a freezer and further storage. A flooring improvement was also required, and this had to compliment and be installed throughout the kitchen, utility and dining room.
Design Elements
With the clients happy with their previous U-shape layout, designer Aron set about creating a similar design taking into account storage preferences and various personal requirements. In his design tall units house cooking and refrigerating appliances, and a pull-out pantry, whilst the rest of the kitchen uses a combination of base and wall units.
A shaker style project was favoured from the outset, and the clients particularly liked the style of this York shaker door from German supplier Nobilia. This option combines a classic country appearance with the option of contemporary features like glass units and exposed corner units, which have been used to create subtle breaks in the furniture.
The Satin Light Grey finish adds a subtle tone to the project and has been combined with brushed chrome handleware to add a slightly modern element.
Although favouring a classic shaker design, the client also wished to include a number of modern elements to keep the space current, and the area between the wall units and base units is where many of these elements combine.
A contemporary white work surface was chosen for this reason and is a finish from quartz supplier Silestone named Stellar Blanco. This choice teams well with a grey glass splashback which wraps around the kitchen space. Undercabinet lighting highlights these work surfaces and adds lovely ambience to the design in the evening time.
Special Inclusions
A number of special inclusions have been catered for in this design, to help the client achieve their ambitions for this space.
New appliances were an important factor, with the client seeking to add improved daily function to their kitchen. A selection of Neff appliances have been incorporated into the design with a Slide & Hide oven, combination oven and refrigerator built into full-height furniture. A Neff hob and extractor hood combination have also been installed, with the hood discretely integrated into furniture.
A Quooker boiling tap adds fantastic function and a constant stream of 100°C boiling water to this kitchen. The Quooker sits above a 1.5 bowl Blanco sink which has been chosen in a seamless white finish.
Behind the sink area the bay window provided a minor challenge to the design, and during the installation our team had to adjust the windowsill height, to ensure the quartz work surfaces could run into the bay window.
Project Highlight
The matching utility was a key part of this project, and the design had to replicate well into this area.
A built-in freezer and washing machine have been placed here, in addition to extra storage space. The chosen Karndean flooring finish of Grey Lined Oak also features in the utility room.
The End Result
This kitchen was a simple modernise and refresh project, but at the design stage we were able to incorporate numerous personal elements to completely change the function of this kitchen space. In addition to the kitchen, improvements were made to lighting, electrical points, and importantly the flooring to help achieve a cohesive and complete renovation.
If you are thinking of modernising or entirely transforming your property, our experienced designers will be able to assist. Arrange your free appointment in showroom or by using our contact forms.
Call a Designer I Book an Appointment
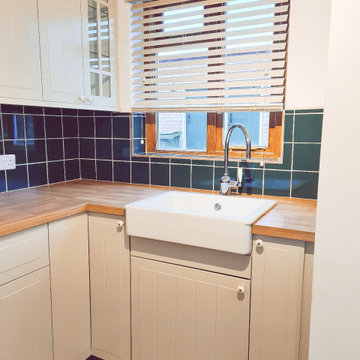
バッキンガムシャーにあるお手頃価格の中くらいなトラディショナルスタイルのおしゃれな独立型キッチン (エプロンフロントシンク、木材カウンター、緑のキッチンパネル、磁器タイルのキッチンパネル、ラミネートの床、アイランドなし、茶色い床、茶色いキッチンカウンター) の写真
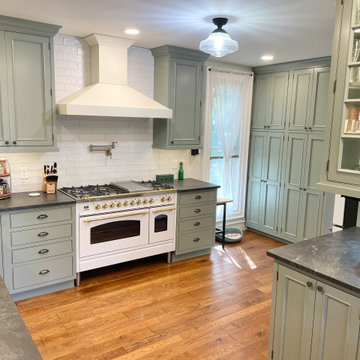
Renovated kitchen with Custom Amish cabinetry in Evergreen Fog paint. Inset doors with beaded face frames and exposed antique brass hinges. Virginia Mist granite in honed finish also featured. Kitchen design and cabinetry by Village Home Stores for Budd Creek Homes.
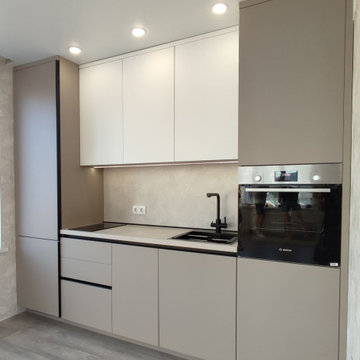
Небольшая прямая кухня в матовом белом и сером цветах. Современный дизайн кухни в элегантном сочетании матового белого и серого цветов. Высокие кухонные шкафы оптимизируют хранение, сохраняя при этом чистый минималистичный вид. Обновите дизайн интерьера кухни с помощью этого шикарного компактного решения.
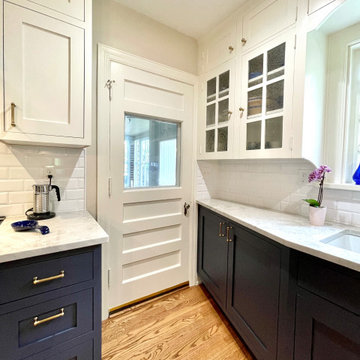
Beautiful Tudor home in historic Edgemere neighborhood in Oklahoma City. A portion of the original cabinets were restored and additional cabinets added. The result is a perfect kitchen for a historic home. This small space has everything a cook could want!

Однокомнатная квартира в тихом переулке центра Москвы.
Среди встроенной техники - стиральная машина с функцией сушки, СВЧ, холодильник, компактная варочная панель.
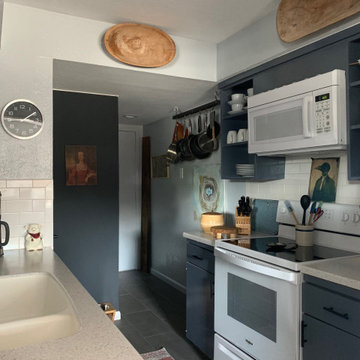
Modern farmhouse galley kitchen. Dark cabinets and open shelves against lighter walls allows the cabinets to create a statement. A deep white sink with modern black fixtures and a slate tile floor completes this beautiful modern farmhouse kitchen.

インディアナポリスにある高級な小さなトランジショナルスタイルのおしゃれなキッチン (アンダーカウンターシンク、シェーカースタイル扉のキャビネット、緑のキャビネット、クオーツストーンカウンター、白いキッチンパネル、クオーツストーンのキッチンパネル、シルバーの調理設備、磁器タイルの床、アイランドなし、グレーの床、黄色いキッチンカウンター) の写真

ビルバオにある小さな地中海スタイルのおしゃれなキッチン (エプロンフロントシンク、フラットパネル扉のキャビネット、白いキャビネット、木材カウンター、マルチカラーのキッチンパネル、テラコッタタイルのキッチンパネル、パネルと同色の調理設備、セラミックタイルの床、アイランドなし、茶色い床、茶色いキッチンカウンター) の写真
独立型キッチン (アイランドなし) の写真
1