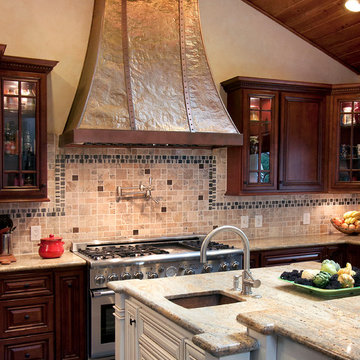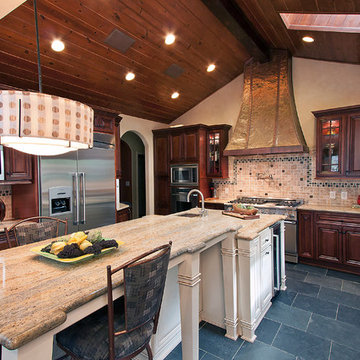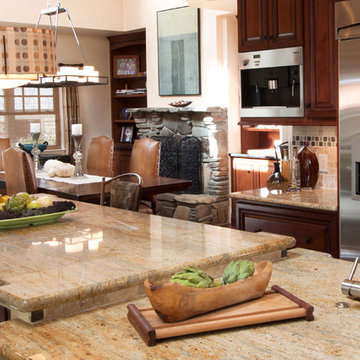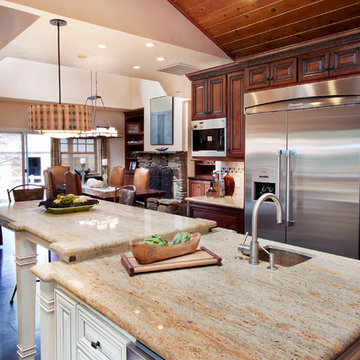L型キッチン (トラバーチンの床、黒い床) の写真
絞り込み:
資材コスト
並び替え:今日の人気順
写真 1〜5 枚目(全 5 枚)
1/4

Large kitchen remodel transformed the space in keeping with the farmhouse style of the home, adding a large working and seating island with undermount copper sink. A large cabinet bank now links the kitchen and adjoining dining space. Photo: Timothy Manning www.manningmagic.com

The large custom copper range hood anchors the vaulted space. Ceiling boards are stained to complement the cabinetry. The natural stone backsplash mosaic is interspersed with copper tiles, while the slate detail ties in the flooring. Photo: Timothy Manning www.manningmagic.com

The warm tones of the cabinetry and dark flooring are balanced by large skylights and abundant natural light bathing the space. Photo: Timothy Manning www.manningmagic.com

The two-tier custom island offers a large informal eating space, while the adjoining family dining space seats up to 12. Photo: Timothy Manning www.manningmagic.com

The varied ceiling topography is the perfect backing for ironwork light fixtures. This side of the island features a wine fridge. Photos Timothy Manning www.manningmagic.com
L型キッチン (トラバーチンの床、黒い床) の写真
1