小さなキッチン (ライムストーンの床、アイランドなし、ドロップインシンク) の写真
絞り込み:
資材コスト
並び替え:今日の人気順
写真 1〜16 枚目(全 16 枚)
1/5
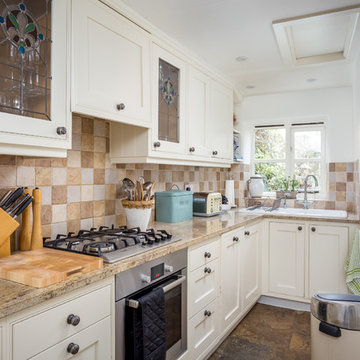
Oliver Grahame Photography - shot for Character Cottages.
This is a 3 bedroom cottage to rent in Stow-on-the-Wold that sleeps 6+2.
For more info see - www.character-cottages.co.uk/all-properties/cotswolds-all/bag-end
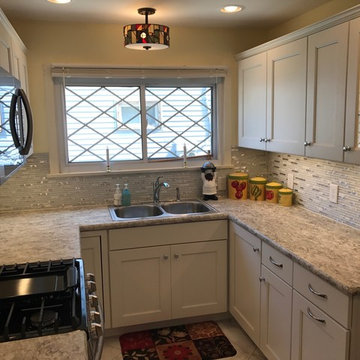
Wellborn Bishop MDF doors with slab drawer fronts in porcelain finish, Italian White di Pesco custom crescent edge flat deck laminate countertops, Imagery Whitehorse glass & stone tiled backsplash, and Alterna Reserve Rossini Marble Grey Mist flooring installed on a diagonal with Smoke grout are featured in this just completed kitchen remodel. Florence polished chrome knobs on doors and Belfast polished chrome pulls on drawers add the finishing touches along with some bright splashes of reds and yellows to liven up the room.

Glazed oak cabinet with LED lights painted in Farrow & Ball Chappell Green maximise the space by making the most of the high ceilings. The unified colour also creates a more spacious feeling. Pine table with chapel chair hint at the origins of the house as an old chapel with the limestone flooring adding to the rustic feel.
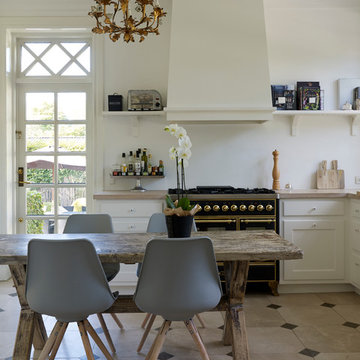
Jonas Lundberg / Anna Truelsen
コペンハーゲンにある高級な小さなトラディショナルスタイルのおしゃれなキッチン (ドロップインシンク、白いキャビネット、白いキッチンパネル、黒い調理設備、ライムストーンの床、アイランドなし、落し込みパネル扉のキャビネット、ライムストーンカウンター) の写真
コペンハーゲンにある高級な小さなトラディショナルスタイルのおしゃれなキッチン (ドロップインシンク、白いキャビネット、白いキッチンパネル、黒い調理設備、ライムストーンの床、アイランドなし、落し込みパネル扉のキャビネット、ライムストーンカウンター) の写真
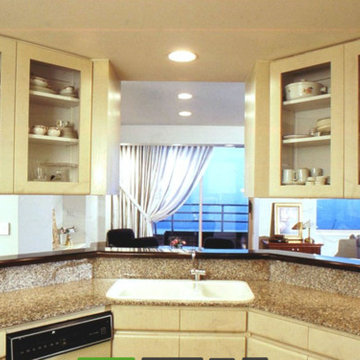
The kitchen is conceived of as a sculptural form at the hub of the apartment. Its openness to the living room area allows for interaction with all guests and majestic views of the city. A clear sense of separation keeps the mess of the kitchen out of view from the more formal areas. The cabinets are custom designed in ash with a warm gray stain , highlighting the warm tones of the granite countertop and backsplash.
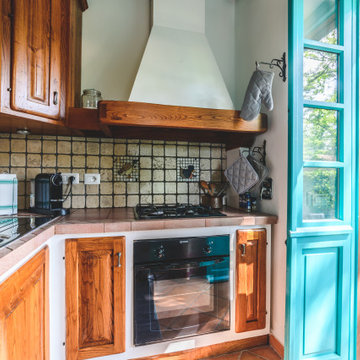
Villa Bog è lo spazio ideale dove potere trascorrere un periodo di relax in mezzo alla natura senza rinunciare alle comodità di tutti i giorni.
A 5km da Città della Pieve, 20km dal Lago Trasimeno, 30km da Perugia e Chianciano Terme, 45km da Assisi e Todi è un punto di partenza ideale dove soggiornare per chi vuole visitare l'Umbria e i suoi incantevoli borghi senza dovere per forza rinunciare alla comodità e fascino di una villa totalmente ristrutturata situata all'interno di un residence.
La villa è stata ristrutturata recentissimamente dai proprietari, l'architetto Vitelli Mariaester che si è occupato degli arredamenti e un laureato in ingegneria elettronica Crova Emmanuel che ha curato l'aspetto domotico e l'illuminazione della proprietà.
Suddivisa su due livelli, al piano terra si trova un ampio soggiorno con camino che contraddistingue la zona living e si affaccia alla zona pranzo con cucina open-space a vista e uno sbocco diretto alla zona est della proprietà, tramite una terrazza che circonda l'intero fabbricato, la quale conduce alla zona barbecue dove si possono trovare un forno a legna e un braciere attrezzati.
Completano il piano terra due camere da letto matrimoniali e un bagno con box doccia oltre ad una generosa dispensa posizionata in un disimpegno antistante camere e bagno.
Al primo livello, raggiungibile grazie ad una rampa di scale dalla zona living del soggiorno situato al piano terra, si possono trovare due ampie camere matrimoniali e un altro bagno di servizio completo con box doccia la cui peculiarità è rappresentata dal fatto che questo vano sia stato ricavato sfruttando la struttura pre-esistente senza stravolgere l'urbanistica dell'immobile (tanto che la finestra è stata mantenuta all'interno del box doccia).
La proprietà è circondata da 900mq di giardino dotato di irrigazione automatizzata.
L'illuminazione è sicuramente il punto forte della proprietà: si tratta di un sistema domotico full LED basato su protocollo ZigBee che permette di comandare il tutto da un'unità centrale (si trarra di un iPad) posizionata all'ingresso del soggiorno e trasportabile in giro per la superficie dell'immobile e del giardino. Questa unità può ovviamente essere utilizzata anche per altri scopi quali la navigazione internet, o la condivisione tramite protocollo cast/DLNA alle TV presenti nell'immobile (una di loro si trova all'interno di uno schienale del divano del soggiorno al piano terra e compare grazie alla pressione di un tasto sul telecomando).
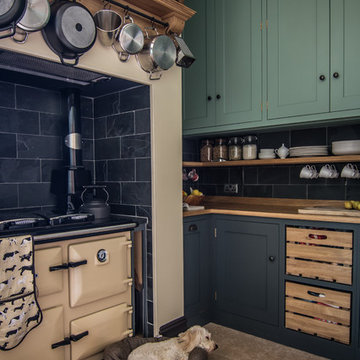
Tall oak wall cabinets painted in Farrow & Ball Chappell Green sit in this impressive converted chapel. Base cabinets contrast perfectly in Farrow & Ball Down Pipe. Oak worktops and shelving attached to slate wall tiles marry perfectly with the limestone flooring. The Rayburn range has tray slots built on the side. Toffee the dog enjoys the warmth while Steve the antlers watches over.
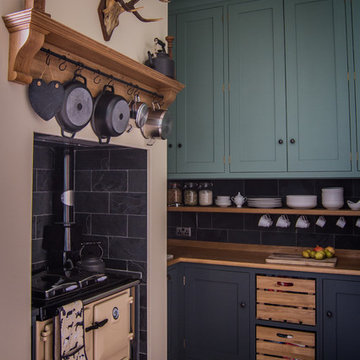
Base cabinets contrast perfectly in Farrow & Ball Down Pipe with the oak worktops and shelving- all attached to slate wall tiles that marry perfectly with the limestone flooring. The Farrow & Ball Chappell Green on the wall cabinets is illuminated by the LED strip light. A cream Rayburn with tray space to the right provides warmth for Toffee the dog.
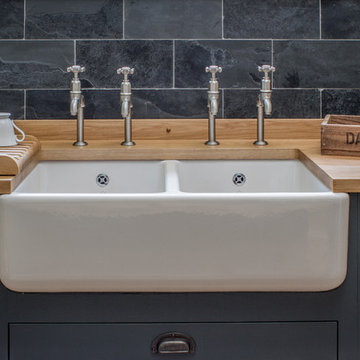
A double Belfast farmhouse sink with four bibcock taps sit within oak shaker cabinets painted with Farrow & Ball Down Pipe. Rustic metal door knobs match the darkness of the slate tiles which sit perfectly above the oak worktop.
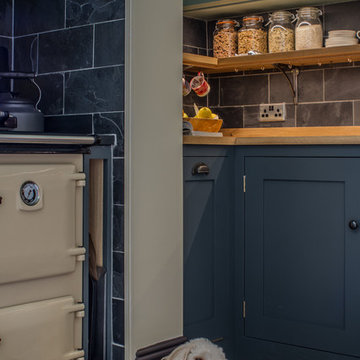
Base cabinets contrast perfectly in Farrow & Ball Down Pipe with the oak worktops and shelving- all attached to slate wall tiles that marry perfectly with the limestone flooring. The Farrow & Ball Chappell Green on the wall cabinets is illuminated by the LED strip light. A cream Rayburn with tray space to the right provides warmth for Toffee the dog.
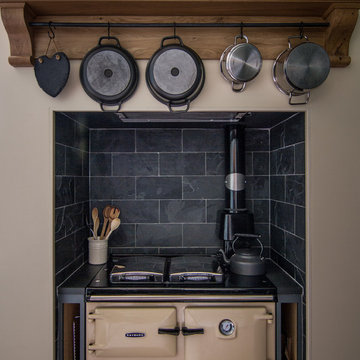
A cream Rayburn sits in this alcove with a slate tiled splashback. An oak mantelpiece sits stylishly above, with hanging rail for pots and pans. Steve the antlers adds a rustic country accent.
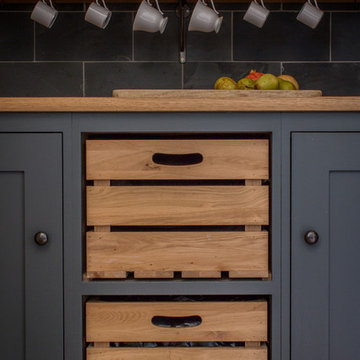
Custom made pull out drawers created using oak crates. Oak cabinets painted with Farrow & Ball Down Pipe provide a rustic contrast. Oak worktops and shelving along with slate tiles provide storage and hooks for the cups.
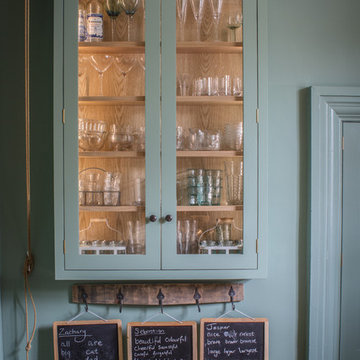
Glazed oak cabinet with LED lights painted in Farrow & Ball Chappell Green maximise the space by making the most of the high ceilings. The unified colour also creates a more spacious feeling.
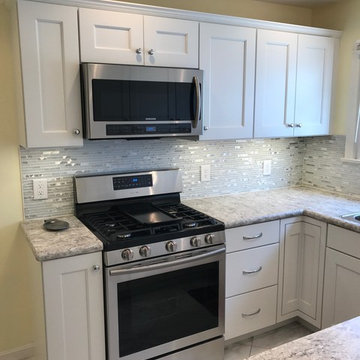
Wellborn Bishop MDF doors with slab drawer fronts in porcelain finish, Italian White di Pesco custom crescent edge flat deck laminate countertops, Imagery Whitehorse glass & stone tiled backsplash, and Alterna Reserve Rossini Marble Grey Mist flooring installed on a diagonal with Smoke grout are featured in this just completed kitchen remodel. Florence polished chrome knobs on doors and Belfast polished chrome pulls on drawers add the finishing touches along with some bright splashes of reds and yellows to liven up the room.
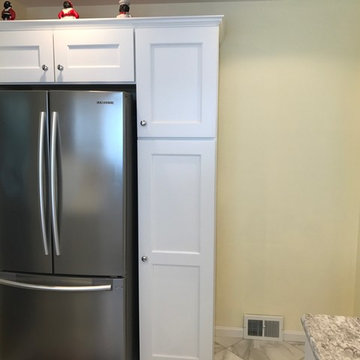
Wellborn Bishop MDF doors with slab drawer fronts in porcelain finish, Italian White di Pesco custom crescent edge flat deck laminate countertops, Imagery Whitehorse glass & stone tiled backsplash, and Alterna Reserve Rossini Marble Grey Mist flooring installed on a diagonal with Smoke grout are featured in this just completed kitchen remodel. Florence polished chrome knobs on doors and Belfast polished chrome pulls on drawers add the finishing touches along with some bright splashes of reds and yellows to liven up the room.
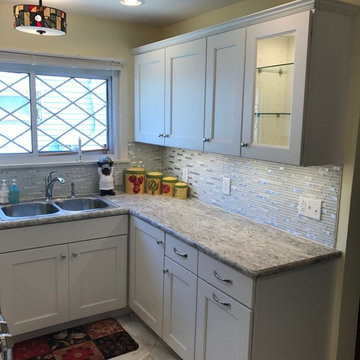
Wellborn Bishop MDF doors with slab drawer fronts in porcelain finish, Italian White di Pesco custom crescent edge flat deck laminate countertops, Imagery Whitehorse glass & stone tiled backsplash, and Alterna Reserve Rossini Marble Grey Mist flooring installed on a diagonal with Smoke grout are featured in this just completed kitchen remodel. Florence polished chrome knobs on doors and Belfast polished chrome pulls on drawers add the finishing touches along with some bright splashes of reds and yellows to liven up the room.
小さなキッチン (ライムストーンの床、アイランドなし、ドロップインシンク) の写真
1