小さなダイニングキッチン (タイルカウンター、テラコッタタイルの床) の写真
絞り込み:
資材コスト
並び替え:今日の人気順
写真 1〜5 枚目(全 5 枚)
1/5
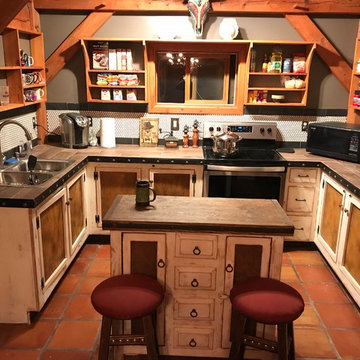
Refinished lower cabinetry with distressed white paint, created custom kitchen cabinet doors with rusted steel inserts for existing cabinets, new hardware, added small kitchen island, refinished counter tops with porcelain wood plank, added antique nail trim (clavos) to counter top surround, rustic white penny tile back splash with black slate trim, new Kohler sink, faucet and whirlpool oven, painted walls a dark taupe gray.
Photo by C Beikmann
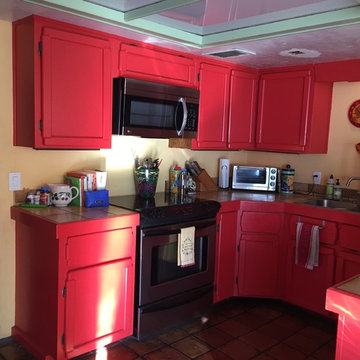
Existing kitchen was last remodeled in the 1970's. Dropped ceiling concealed existing duct work and hidden beam.
フェニックスにあるお手頃価格の小さなコンテンポラリースタイルのおしゃれなキッチン (ダブルシンク、落し込みパネル扉のキャビネット、赤いキャビネット、タイルカウンター、シルバーの調理設備、テラコッタタイルの床) の写真
フェニックスにあるお手頃価格の小さなコンテンポラリースタイルのおしゃれなキッチン (ダブルシンク、落し込みパネル扉のキャビネット、赤いキャビネット、タイルカウンター、シルバーの調理設備、テラコッタタイルの床) の写真
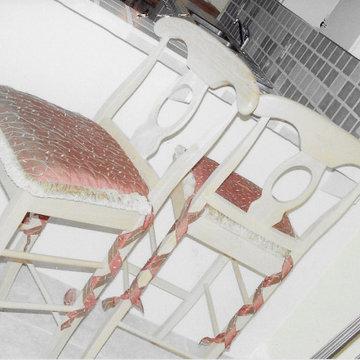
Custom cushions with long silk ties
マイアミにあるお手頃価格の小さなラスティックスタイルのおしゃれなキッチン (ダブルシンク、フラットパネル扉のキャビネット、白いキャビネット、タイルカウンター、緑のキッチンパネル、テラコッタタイルのキッチンパネル、白い調理設備、テラコッタタイルの床、白い床、緑のキッチンカウンター) の写真
マイアミにあるお手頃価格の小さなラスティックスタイルのおしゃれなキッチン (ダブルシンク、フラットパネル扉のキャビネット、白いキャビネット、タイルカウンター、緑のキッチンパネル、テラコッタタイルのキッチンパネル、白い調理設備、テラコッタタイルの床、白い床、緑のキッチンカウンター) の写真
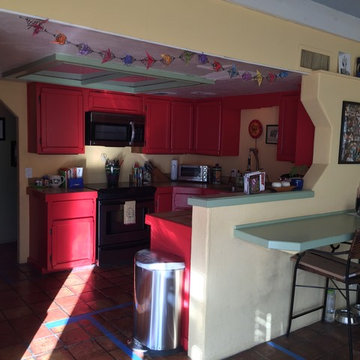
Existing kitchen was last remodeled in the 1970's. Dropped ceiling concealed existing duct work and hidden beam. Peninsula wall obstructs view to dining/family room, backyard and pool.
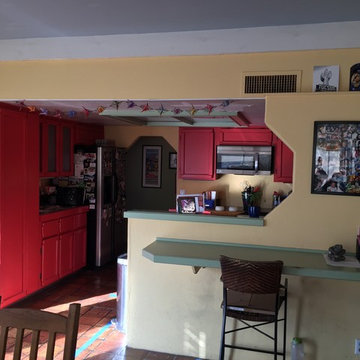
Existing kitchen was last remodeled in the 1970's. Dropped ceiling concealed existing duct work and hidden beam. Peninsula wall obstructs view to dining/family room, backyard and pool.
小さなダイニングキッチン (タイルカウンター、テラコッタタイルの床) の写真
1