キッチン (タイルカウンター、コンクリートの床、コルクフローリング、茶色い床、赤い床) の写真
絞り込み:
資材コスト
並び替え:今日の人気順
写真 1〜19 枚目(全 19 枚)

Raft Island Kitchen Redesign & Remodel
Project Overview
Located in the beautiful Puget Sound this project began with functionality in mind. The original kitchen was built custom for a very tall person, The custom countertops were not functional for the busy family that purchased the home. The new design has clean lines with elements of nature . The custom oak cabinets were locally made. The stain is a custom blend. The reclaimed island was made from local material. ..the floating shelves and beams are also reclaimed lumber. The island counter top and hood is NEOLITH in Iron Copper , a durable porcelain counter top material The counter tops along the perimeter of the kitchen is Lapitec. The design is original, textured, inviting, brave & complimentary.
Photos by Julie Mannell Photography

From an outdated 70's kitchen with non-functional pantry space to an expansive kitchen with storage galore. Tiled bench tops carry the terrazzo feature through from the bathroom and copper handles will patina over time. Navy blue subway backsplash is the perfect selection for a pop of colour contrasting the terracotta cabinets
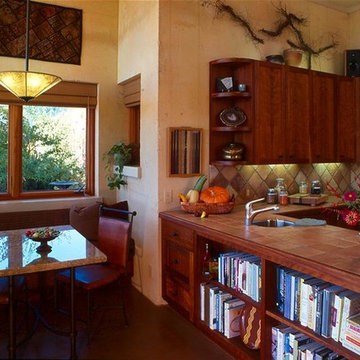
サンフランシスコにある低価格の小さなコンテンポラリースタイルのおしゃれなキッチン (濃色木目調キャビネット、マルチカラーのキッチンパネル、茶色い床、アンダーカウンターシンク、シェーカースタイル扉のキャビネット、タイルカウンター、セラミックタイルのキッチンパネル、コンクリートの床) の写真
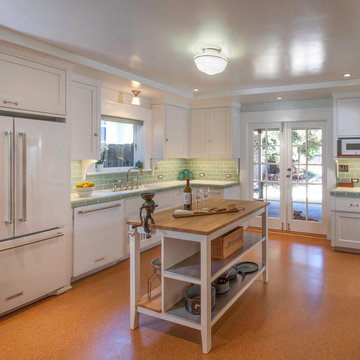
A 3" soffit around the perimeter adds architectural detail.
Photo by Gail Owens
サンディエゴにある高級な中くらいなトラディショナルスタイルのおしゃれなキッチン (アンダーカウンターシンク、シェーカースタイル扉のキャビネット、白いキャビネット、タイルカウンター、緑のキッチンパネル、セラミックタイルのキッチンパネル、白い調理設備、コルクフローリング、茶色い床) の写真
サンディエゴにある高級な中くらいなトラディショナルスタイルのおしゃれなキッチン (アンダーカウンターシンク、シェーカースタイル扉のキャビネット、白いキャビネット、タイルカウンター、緑のキッチンパネル、セラミックタイルのキッチンパネル、白い調理設備、コルクフローリング、茶色い床) の写真
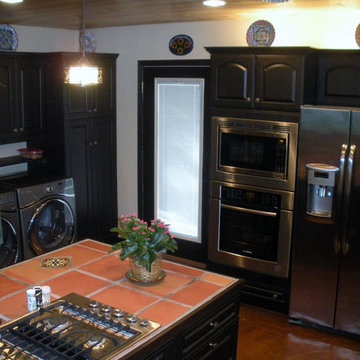
As you can see, this kitchen is more than just a kitchen because it is also a laundry room/ mud room! The sleek, black cabinetry from Wood-Mode make this contemporary kitchen stand out from the rest easily!
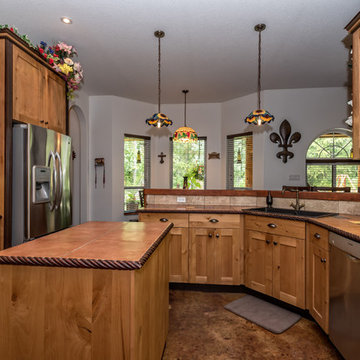
Chef's paradise!
他の地域にある広いトラディショナルスタイルのおしゃれなキッチン (ダブルシンク、落し込みパネル扉のキャビネット、中間色木目調キャビネット、タイルカウンター、ベージュキッチンパネル、シルバーの調理設備、コンクリートの床、茶色い床) の写真
他の地域にある広いトラディショナルスタイルのおしゃれなキッチン (ダブルシンク、落し込みパネル扉のキャビネット、中間色木目調キャビネット、タイルカウンター、ベージュキッチンパネル、シルバーの調理設備、コンクリートの床、茶色い床) の写真
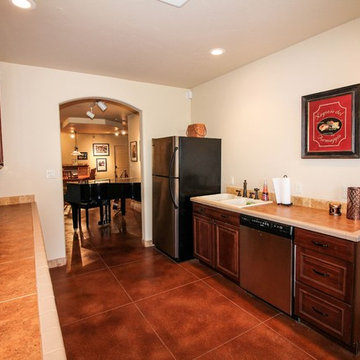
デンバーにある地中海スタイルのおしゃれなII型キッチン (ドロップインシンク、レイズドパネル扉のキャビネット、濃色木目調キャビネット、タイルカウンター、ベージュキッチンパネル、トラバーチンのキッチンパネル、シルバーの調理設備、コンクリートの床、茶色い床、ベージュのキッチンカウンター) の写真
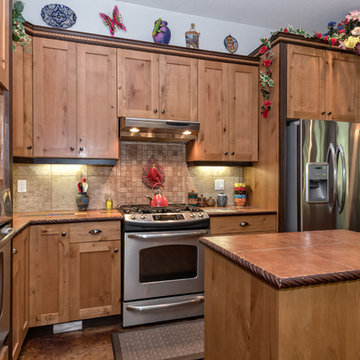
Chef's paradise!
バンクーバーにある広いトラディショナルスタイルのおしゃれなキッチン (落し込みパネル扉のキャビネット、中間色木目調キャビネット、タイルカウンター、ベージュキッチンパネル、シルバーの調理設備、コンクリートの床、茶色い床) の写真
バンクーバーにある広いトラディショナルスタイルのおしゃれなキッチン (落し込みパネル扉のキャビネット、中間色木目調キャビネット、タイルカウンター、ベージュキッチンパネル、シルバーの調理設備、コンクリートの床、茶色い床) の写真
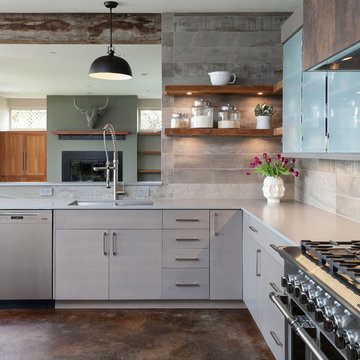
Raft Island Kitchen Redesign & Remodel
Project Overview
Located in the beautiful Puget Sound this project began with functionality in mind. The original kitchen was built custom for a very tall person, The custom countertops were not functional for the busy family that purchased the home. The new design has clean lines with elements of nature . The custom oak cabinets were locally made. The stain is a custom blend. The reclaimed island was made from local material. ..the floating shelves and beams are also reclaimed lumber. The island counter top and hood is NEOLITH in Iron Copper , a durable porcelain counter top material The counter tops along the perimeter of the kitchen is Lapitec. The design is original, textured, inviting, brave & complimentary.
Photos by Julie Mannell Photography
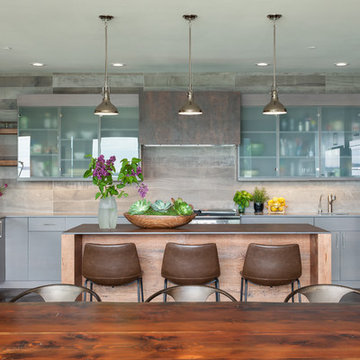
Raft Island Kitchen Redesign & Remodel
Project Overview
Located in the beautiful Puget Sound this project began with functionality in mind. The original kitchen was built custom for a very tall person, The custom countertops were not functional for the busy family that purchased the home. The new design has clean lines with elements of nature . The custom oak cabinets were locally made. The stain is a custom blend. The reclaimed island was made from local material. ..the floating shelves and beams are also reclaimed lumber. The island counter top and hood is NEOLITH in Iron Copper , a durable porcelain counter top material The counter tops along the perimeter of the kitchen is Lapitec. The design is original, textured, inviting, brave & complimentary.
Photos by Julie Mannell Photography
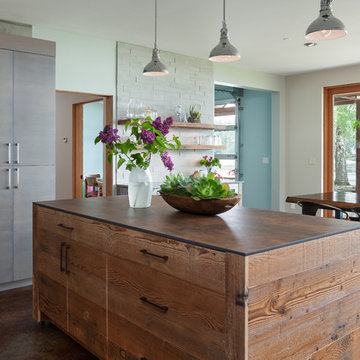
Raft Island Kitchen Redesign & Remodel
Project Overview
Located in the beautiful Puget Sound this project began with functionality in mind. The original kitchen was built custom for a very tall person, The custom countertops were not functional for the busy family that purchased the home. The new design has clean lines with elements of nature . The custom oak cabinets were locally made. The stain is a custom blend. The reclaimed island was made from local material. ..the floating shelves and beams are also reclaimed lumber. The island counter top and hood is NEOLITH in Iron Copper , a durable porcelain counter top material The counter tops along the perimeter of the kitchen is Lapitec. The design is original, textured, inviting, brave & complimentary.
Photos by Julie Mannell Photography

From an outdated 70's kitchen with non-functional pantry space to an expansive kitchen with storage galore. Tiled bench tops carry the terrazzo feature through from the bathroom and copper handles will patina over time. Navy blue subway backsplash is the perfect selection for a pop of colour contrasting the terracotta cabinets

From an outdated 70's kitchen with non-functional pantry space to an expansive kitchen with storage galore. Tiled bench tops carry the terrazzo feature through from the bathroom and copper handles will patina over time. Navy blue subway backsplash is the perfect selection for a pop of colour contrasting the terracotta cabinets
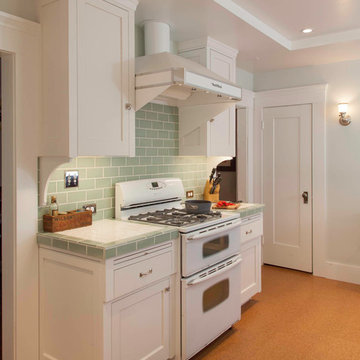
Unique period details include the drawers which overhang the cabinets below with breadboards above. Curved brackets at the upper cabinet are mirrored in the base below. Also note the push button switches.
Photo by Gail Owens
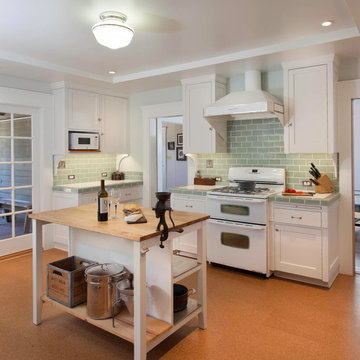
Gail Owens
サンディエゴにあるトラディショナルスタイルのおしゃれなキッチン (アンダーカウンターシンク、シェーカースタイル扉のキャビネット、白いキャビネット、タイルカウンター、緑のキッチンパネル、セラミックタイルのキッチンパネル、白い調理設備、コルクフローリング、茶色い床) の写真
サンディエゴにあるトラディショナルスタイルのおしゃれなキッチン (アンダーカウンターシンク、シェーカースタイル扉のキャビネット、白いキャビネット、タイルカウンター、緑のキッチンパネル、セラミックタイルのキッチンパネル、白い調理設備、コルクフローリング、茶色い床) の写真
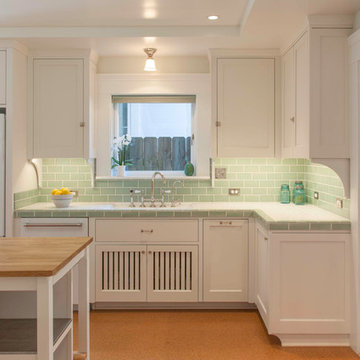
Polished nickel fixtures including the plumbing, lighting and outlet covers add to the period feel. Three different kinds of cabinet hardware including pulls, knobs and cabinet latches add character. A dishwasher was added to provide more modern convenience to the old style kitchen. Cabinet design, materials, color and fixture selection by Gatling Design.
Photo by Gail Owens
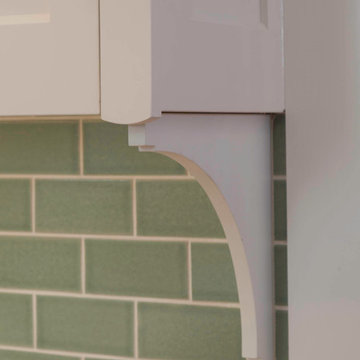
A close up of the cabinet details
Photo by Gail Owens
サンディエゴにあるトラディショナルスタイルのおしゃれなキッチン (アンダーカウンターシンク、シェーカースタイル扉のキャビネット、白いキャビネット、タイルカウンター、緑のキッチンパネル、セラミックタイルのキッチンパネル、白い調理設備、コルクフローリング、茶色い床) の写真
サンディエゴにあるトラディショナルスタイルのおしゃれなキッチン (アンダーカウンターシンク、シェーカースタイル扉のキャビネット、白いキャビネット、タイルカウンター、緑のキッチンパネル、セラミックタイルのキッチンパネル、白い調理設備、コルクフローリング、茶色い床) の写真
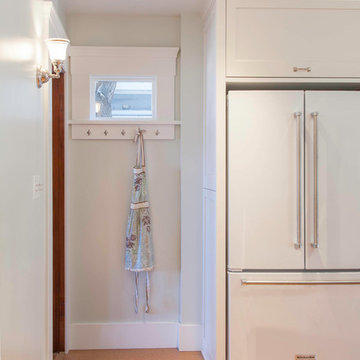
What once was a glass door where the neighbors could (and did!) peer in is now a high window with multi-use hooks.
Photo by Gail Owens
サンディエゴにあるトラディショナルスタイルのおしゃれなキッチン (アンダーカウンターシンク、シェーカースタイル扉のキャビネット、白いキャビネット、タイルカウンター、緑のキッチンパネル、セラミックタイルのキッチンパネル、白い調理設備、コルクフローリング、茶色い床) の写真
サンディエゴにあるトラディショナルスタイルのおしゃれなキッチン (アンダーカウンターシンク、シェーカースタイル扉のキャビネット、白いキャビネット、タイルカウンター、緑のキッチンパネル、セラミックタイルのキッチンパネル、白い調理設備、コルクフローリング、茶色い床) の写真

From an outdated 70's kitchen with non-functional pantry space to an expansive kitchen with storage galore. Tiled bench tops carry the terrazzo feature through from the bathroom and copper handles will patina over time. Navy blue subway backsplash is the perfect selection for a pop of colour contrasting the terracotta cabinets
キッチン (タイルカウンター、コンクリートの床、コルクフローリング、茶色い床、赤い床) の写真
1