LDK (大理石カウンター、ライムストーンの床、無垢フローリング、赤い床) の写真
絞り込み:
資材コスト
並び替え:今日の人気順
写真 1〜17 枚目(全 17 枚)

205 Photography
Several walls were removed to open up the kitchen to the rest of the living spaces. The dining room and laundry room were relocated for better flow.
White cabinetry to the ceiling, Fantasy Brown marble counter tops, Wolfe stainless appliances and Brazilian Cherry floors.
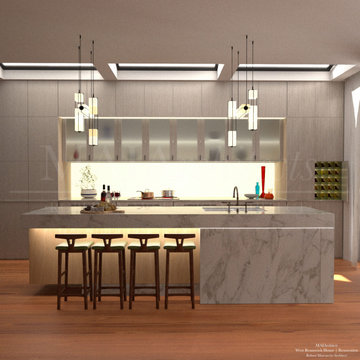
If you require a new kitchen design, or need to remodel an existing kitchen a great place to start is with a Kitchen Design Service. A Kitchen Design Service provides you with an idea of what can be achieved with your specific kitchen needs in mind. A Kitchen Design Service will present drawings an indication of cost, based on the quality of the desired kitchen project. The service includes recommendations if Building Permit Application is required.
The Kitchen Design Service Report is a fixed fee service. Detailed service and price information can be viewed
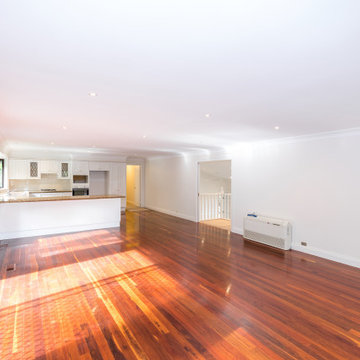
シドニーにある高級な広いトラディショナルスタイルのおしゃれなキッチン (ダブルシンク、落し込みパネル扉のキャビネット、白いキャビネット、大理石カウンター、ベージュキッチンパネル、セラミックタイルのキッチンパネル、白い調理設備、無垢フローリング、赤い床、茶色いキッチンカウンター) の写真
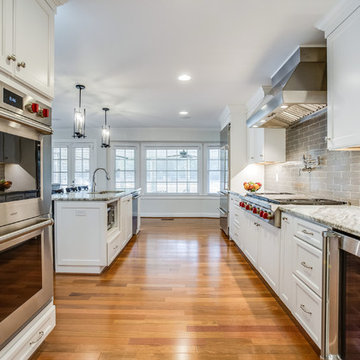
205 Photography
Several walls were removed to open up the kitchen to the rest of the living spaces. The dining room and laundry room were relocated for better flow.
White cabinetry to the ceiling, Fantasy Brown marble counter tops, Wolfe stainless appliances and Brazilian Cherry floors.
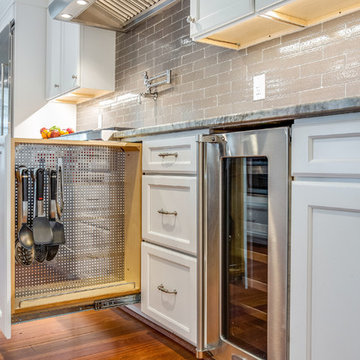
205 Photography
Several walls were removed to open up the kitchen to the rest of the living spaces. The dining room and laundry room were relocated for better flow.
White cabinetry to the ceiling, Fantasy Brown marble counter tops, Wolfe stainless appliances and Brazilian Cherry floors.
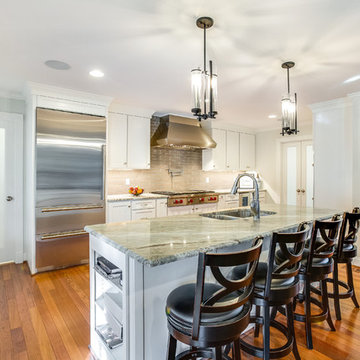
205 Photography
Several walls were removed to open up the kitchen to the rest of the living spaces. The dining room and laundry room were relocated for better flow.
White cabinetry to the ceiling, Fantasy Brown marble counter tops, Wolf stainless appliances and Brazilian Cherry floors.
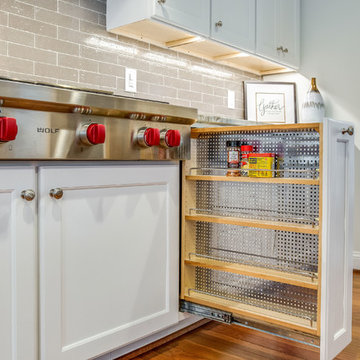
205 Photography
Several walls were removed to open up the kitchen to the rest of the living spaces. The dining room and laundry room were relocated for better flow.
White cabinetry to the ceiling, Fantasy Brown marble counter tops, Wolfe stainless appliances and Brazilian Cherry floors.
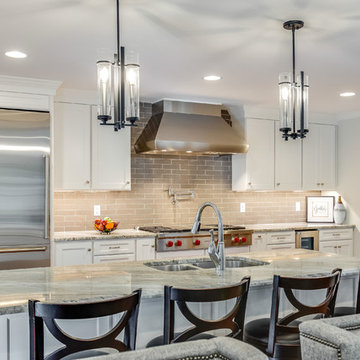
205 Photography
Several walls were removed to open up the kitchen to the rest of the living spaces. The dining room and laundry room were relocated for better flow.
White cabinetry to the ceiling, Fantasy Brown marble counter tops, Wolfe stainless appliances and Brazilian Cherry floors.
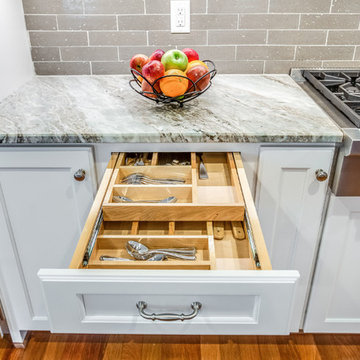
205 Photography
Several walls were removed to open up the kitchen to the rest of the living spaces. The dining room and laundry room were relocated for better flow.
White cabinetry to the ceiling, Fantasy Brown marble counter tops, Wolfe stainless appliances and Brazilian Cherry floors.
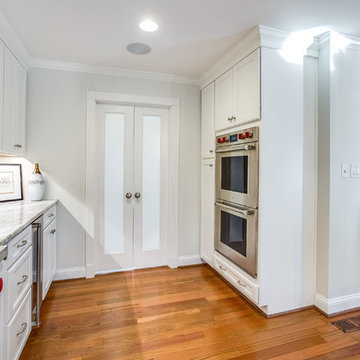
205 Photography
Several walls were removed to open up the kitchen to the rest of the living spaces. The dining room and laundry room were relocated for better flow.
White cabinetry to the ceiling, Fantasy Brown marble counter tops, Wolfe stainless appliances and Brazilian Cherry floors.
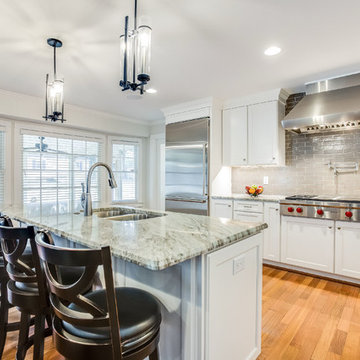
205 Photography
Several walls were removed to open up the kitchen to the rest of the living spaces. The dining room and laundry room were relocated for better flow.
White cabinetry to the ceiling, Fantasy Brown marble counter tops, Wolfe stainless appliances and Brazilian Cherry floors.
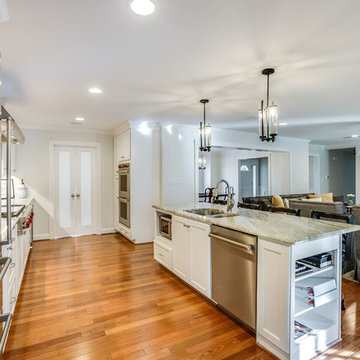
205 Photography
Several walls were removed to open up the kitchen to the rest of the living spaces. The dining room and laundry room were relocated for better flow.
White cabinetry to the ceiling, Fantasy Brown marble counter tops, Wolfe stainless appliances and Brazilian Cherry floors.
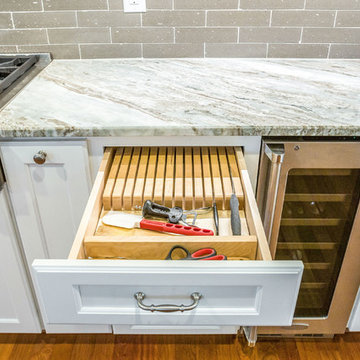
205 Photography
Several walls were removed to open up the kitchen to the rest of the living spaces. The dining room and laundry room were relocated for better flow.
White cabinetry to the ceiling, Fantasy Brown marble counter tops, Wolfe stainless appliances and Brazilian Cherry floors.
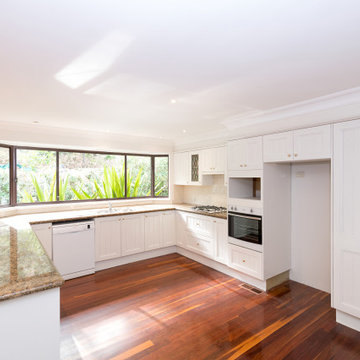
シドニーにある高級な広いトラディショナルスタイルのおしゃれなキッチン (ダブルシンク、落し込みパネル扉のキャビネット、白いキャビネット、大理石カウンター、ベージュキッチンパネル、セラミックタイルのキッチンパネル、白い調理設備、無垢フローリング、赤い床、茶色いキッチンカウンター) の写真
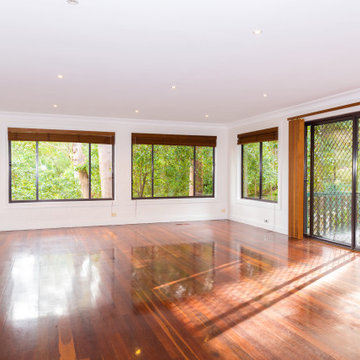
シドニーにある高級な広いトラディショナルスタイルのおしゃれなキッチン (ダブルシンク、落し込みパネル扉のキャビネット、白いキャビネット、大理石カウンター、ベージュキッチンパネル、セラミックタイルのキッチンパネル、白い調理設備、無垢フローリング、赤い床、茶色いキッチンカウンター) の写真
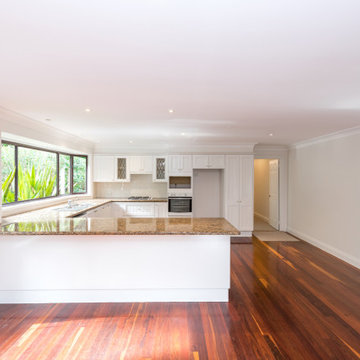
シドニーにある高級な広いトラディショナルスタイルのおしゃれなキッチン (ダブルシンク、落し込みパネル扉のキャビネット、白いキャビネット、大理石カウンター、ベージュキッチンパネル、セラミックタイルのキッチンパネル、白い調理設備、無垢フローリング、赤い床、茶色いキッチンカウンター) の写真
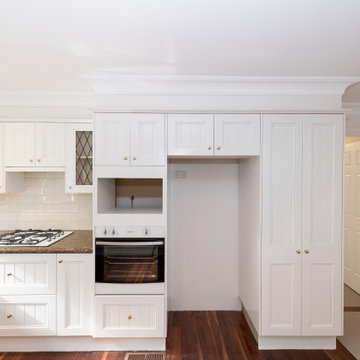
シドニーにある高級な広いトラディショナルスタイルのおしゃれなキッチン (ダブルシンク、落し込みパネル扉のキャビネット、白いキャビネット、大理石カウンター、ベージュキッチンパネル、セラミックタイルのキッチンパネル、白い調理設備、無垢フローリング、赤い床、茶色いキッチンカウンター) の写真
LDK (大理石カウンター、ライムストーンの床、無垢フローリング、赤い床) の写真
1