キッチン (大理石カウンター、コルクフローリング、アイランドなし) の写真
絞り込み:
資材コスト
並び替え:今日の人気順
写真 1〜16 枚目(全 16 枚)
1/4

This gray transitional kitchen consists of open shelving, marble counters and flat panel cabinetry. The paneled refrigerator, white subway tile and gray cabinetry helps the compact kitchen have a much larger feel due to the light colors carried throughout the space.
Photo credit: Normandy Remodeling
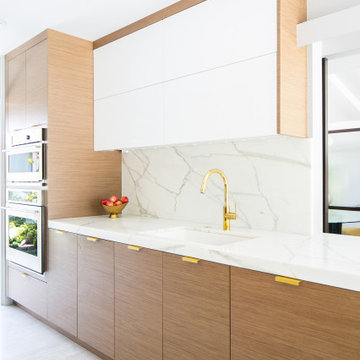
ロサンゼルスにある高級な中くらいなコンテンポラリースタイルのおしゃれなII型キッチン (アンダーカウンターシンク、フラットパネル扉のキャビネット、中間色木目調キャビネット、大理石カウンター、白いキッチンパネル、大理石のキッチンパネル、パネルと同色の調理設備、コルクフローリング、アイランドなし、白い床、白いキッチンカウンター) の写真
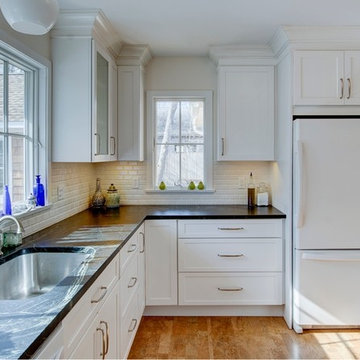
One of A Direct's designers, Ted, partnered up with Anne Surchin, Architect on this Southold, NY kitchen renovation. As you can see, the outcome was just beautiful. We love that this kitchen design gives the customer functional, designated working areas. Instead of focusing on the "kitchen triangle," kitchen designers have been focusing on creating functional work zones. With this kitchen, we've done just that! The "cooking zone" has ample counter top space and is completely separate from the "sink/ washing zone." This allows the chef to be interrupted, while others are getting a jump on dishes. On top of a plethora amount of cabinet storage, and two glass display cabinets, this kitchen truly has it all!
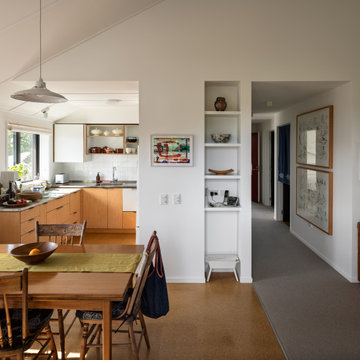
Upstairs kitchen is tucked back from living area and faces east.
オークランドにあるお手頃価格の中くらいなトラディショナルスタイルのおしゃれなキッチン (一体型シンク、フラットパネル扉のキャビネット、淡色木目調キャビネット、大理石カウンター、白いキッチンパネル、セラミックタイルのキッチンパネル、白い調理設備、コルクフローリング、アイランドなし、茶色い床、グレーのキッチンカウンター、格子天井) の写真
オークランドにあるお手頃価格の中くらいなトラディショナルスタイルのおしゃれなキッチン (一体型シンク、フラットパネル扉のキャビネット、淡色木目調キャビネット、大理石カウンター、白いキッチンパネル、セラミックタイルのキッチンパネル、白い調理設備、コルクフローリング、アイランドなし、茶色い床、グレーのキッチンカウンター、格子天井) の写真
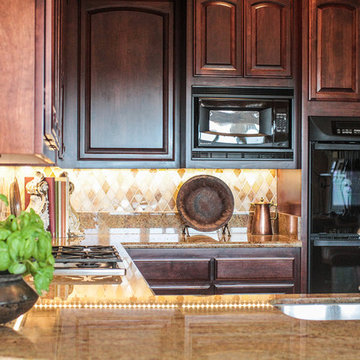
Kassidy Love Photography
サンフランシスコにある高級な小さなトラディショナルスタイルのおしゃれなキッチン (アイランドなし、ドロップインシンク、レイズドパネル扉のキャビネット、濃色木目調キャビネット、ベージュキッチンパネル、シルバーの調理設備、大理石カウンター、大理石のキッチンパネル、コルクフローリング、ベージュの床) の写真
サンフランシスコにある高級な小さなトラディショナルスタイルのおしゃれなキッチン (アイランドなし、ドロップインシンク、レイズドパネル扉のキャビネット、濃色木目調キャビネット、ベージュキッチンパネル、シルバーの調理設備、大理石カウンター、大理石のキッチンパネル、コルクフローリング、ベージュの床) の写真
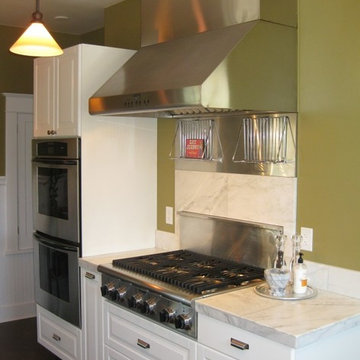
Working alongside the master chef and business owner of M.K. Catering, Introspecs was brought in to provide space planning and material consultation for the main prep kitchen. Located in the ground level of his 1900's Portland four-square Craftsman, we agreed it was important to comment on the existing historic woodwork and interior, while also giving the space a face-lift.
As with many clients and projects, the goal was to maximize aesthetics within a modest budget. Appliances were priority in this case, so unfortunately, custom casework was not an option. Carrera marble in large-scale tile format sits graciously upon raised pre-fabricated cabinetry, subtly blending the higher-end finishes with more basic, functional elements. For those long hours spent prepping and standing at the cooktop range, the floors are a soft, forgiving cork in dark walnut color, adjacent to the original stained hardwood floors.
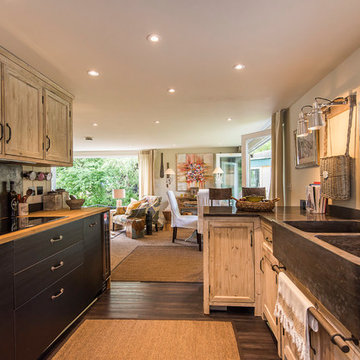
Alyson Jackson-Petts
サリーにあるお手頃価格の中くらいなコンテンポラリースタイルのおしゃれなキッチン (ダブルシンク、落し込みパネル扉のキャビネット、ヴィンテージ仕上げキャビネット、大理石カウンター、黒いキッチンパネル、大理石のキッチンパネル、シルバーの調理設備、コルクフローリング、アイランドなし、茶色い床) の写真
サリーにあるお手頃価格の中くらいなコンテンポラリースタイルのおしゃれなキッチン (ダブルシンク、落し込みパネル扉のキャビネット、ヴィンテージ仕上げキャビネット、大理石カウンター、黒いキッチンパネル、大理石のキッチンパネル、シルバーの調理設備、コルクフローリング、アイランドなし、茶色い床) の写真
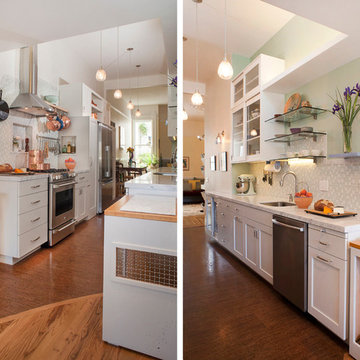
Pamela Palma
サンフランシスコにあるお手頃価格の小さなコンテンポラリースタイルのおしゃれなキッチン (アンダーカウンターシンク、フラットパネル扉のキャビネット、白いキャビネット、大理石カウンター、マルチカラーのキッチンパネル、ガラスタイルのキッチンパネル、シルバーの調理設備、コルクフローリング、アイランドなし) の写真
サンフランシスコにあるお手頃価格の小さなコンテンポラリースタイルのおしゃれなキッチン (アンダーカウンターシンク、フラットパネル扉のキャビネット、白いキャビネット、大理石カウンター、マルチカラーのキッチンパネル、ガラスタイルのキッチンパネル、シルバーの調理設備、コルクフローリング、アイランドなし) の写真

The flat paneled cabinets and white subway tile in this transitional kitchen are light and bright, allowing the small kitchen to feel more open. The art piece on the adjacent wall is definitely a statement piece, conquering the kitchen with size and color, making it the center of attention.
Learn more about Chris Ebert, the Normandy Remodeling Designer who created this space, and other projects that Chris has created: https://www.normandyremodeling.com/team/christopher-ebert
Photo Credit: Normandy Remodeling
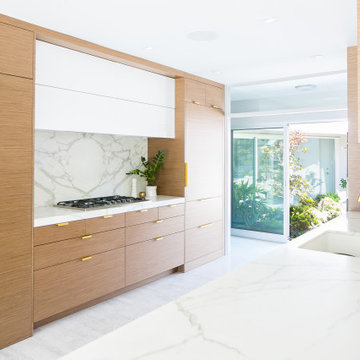
ロサンゼルスにある高級な中くらいなコンテンポラリースタイルのおしゃれなII型キッチン (アンダーカウンターシンク、フラットパネル扉のキャビネット、中間色木目調キャビネット、大理石カウンター、白いキッチンパネル、大理石のキッチンパネル、パネルと同色の調理設備、コルクフローリング、アイランドなし、白い床、白いキッチンカウンター) の写真
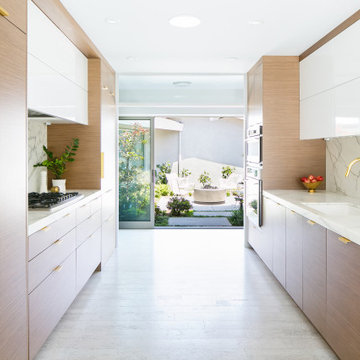
オレンジカウンティにある高級な中くらいなコンテンポラリースタイルのおしゃれなII型キッチン (アンダーカウンターシンク、フラットパネル扉のキャビネット、中間色木目調キャビネット、大理石カウンター、白いキッチンパネル、大理石のキッチンパネル、パネルと同色の調理設備、コルクフローリング、アイランドなし、白い床、白いキッチンカウンター) の写真
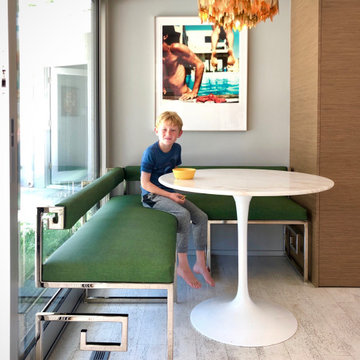
オレンジカウンティにある中くらいなコンテンポラリースタイルのおしゃれなキッチン (アンダーカウンターシンク、フラットパネル扉のキャビネット、中間色木目調キャビネット、大理石カウンター、白いキッチンパネル、大理石のキッチンパネル、パネルと同色の調理設備、コルクフローリング、アイランドなし、白い床、白いキッチンカウンター) の写真
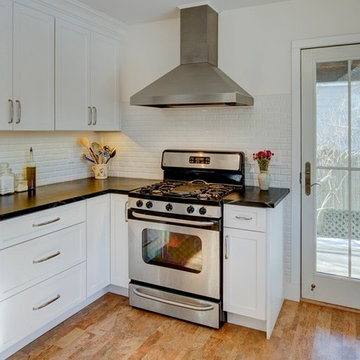
One of A Direct's designers, Ted, partnered up with Anne Surchin, Architect on this Southold, NY kitchen renovation. As you can see, the outcome was just beautiful. We love that this kitchen design gives the customer functional, designated working areas. Instead of focusing on the "kitchen triangle," kitchen designers have been focusing on creating functional work zones. With this kitchen, we've done just that! The "cooking zone" has ample counter top space and is completely separate from the "sink/ washing zone." This allows the chef to be interrupted, while others are getting a jump on dishes. On top of a plethora amount of cabinet storage, and two glass display cabinets, this kitchen truly has it all!
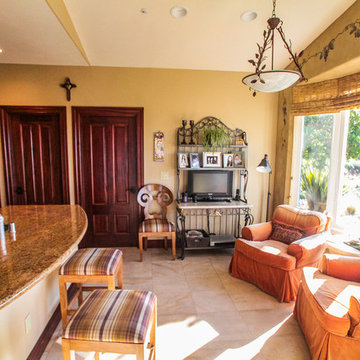
Kassidy Love Photography
サンフランシスコにある高級な中くらいなトラディショナルスタイルのおしゃれなキッチン (アイランドなし、ドロップインシンク、レイズドパネル扉のキャビネット、濃色木目調キャビネット、大理石カウンター、茶色いキッチンパネル、大理石のキッチンパネル、シルバーの調理設備、コルクフローリング、ベージュの床) の写真
サンフランシスコにある高級な中くらいなトラディショナルスタイルのおしゃれなキッチン (アイランドなし、ドロップインシンク、レイズドパネル扉のキャビネット、濃色木目調キャビネット、大理石カウンター、茶色いキッチンパネル、大理石のキッチンパネル、シルバーの調理設備、コルクフローリング、ベージュの床) の写真
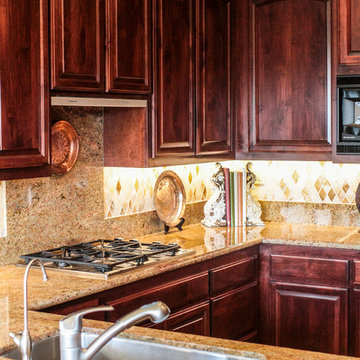
Kassidy Love Photography
サンフランシスコにある高級な中くらいなトラディショナルスタイルのおしゃれなキッチン (アイランドなし、ドロップインシンク、レイズドパネル扉のキャビネット、濃色木目調キャビネット、大理石カウンター、茶色いキッチンパネル、大理石のキッチンパネル、シルバーの調理設備、コルクフローリング、ベージュの床) の写真
サンフランシスコにある高級な中くらいなトラディショナルスタイルのおしゃれなキッチン (アイランドなし、ドロップインシンク、レイズドパネル扉のキャビネット、濃色木目調キャビネット、大理石カウンター、茶色いキッチンパネル、大理石のキッチンパネル、シルバーの調理設備、コルクフローリング、ベージュの床) の写真
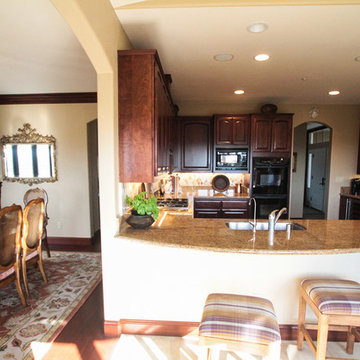
Kassidy Love Photography
サンフランシスコにある高級な中くらいなトラディショナルスタイルのおしゃれなキッチン (ドロップインシンク、レイズドパネル扉のキャビネット、濃色木目調キャビネット、シルバーの調理設備、アイランドなし、大理石カウンター、茶色いキッチンパネル、大理石のキッチンパネル、コルクフローリング、ベージュの床) の写真
サンフランシスコにある高級な中くらいなトラディショナルスタイルのおしゃれなキッチン (ドロップインシンク、レイズドパネル扉のキャビネット、濃色木目調キャビネット、シルバーの調理設備、アイランドなし、大理石カウンター、茶色いキッチンパネル、大理石のキッチンパネル、コルクフローリング、ベージュの床) の写真
キッチン (大理石カウンター、コルクフローリング、アイランドなし) の写真
1