キッチン (ライムストーンカウンター、オニキスカウンター、人工大理石カウンター、ベージュの床、茶色い床、ピンクの床、赤い床、エプロンフロントシンク) の写真
絞り込み:
資材コスト
並び替え:今日の人気順
写真 1〜20 枚目(全 3,341 枚)

kitchen remodel
サンディエゴにある中くらいなトランジショナルスタイルのおしゃれなキッチン (エプロンフロントシンク、シェーカースタイル扉のキャビネット、人工大理石カウンター、白いキッチンパネル、テラコッタタイルのキッチンパネル、黒い調理設備、クッションフロア、ベージュの床、黒いキッチンカウンター、グレーのキャビネット) の写真
サンディエゴにある中くらいなトランジショナルスタイルのおしゃれなキッチン (エプロンフロントシンク、シェーカースタイル扉のキャビネット、人工大理石カウンター、白いキッチンパネル、テラコッタタイルのキッチンパネル、黒い調理設備、クッションフロア、ベージュの床、黒いキッチンカウンター、グレーのキャビネット) の写真

In this open concept kitchen, you'll discover an inviting, spacious island that's perfect for gatherings and gourmet cooking. With meticulous attention to detail, custom woodwork adorns every part of this culinary haven, from the richly decorated cabinets to the shiplap ceiling, offering both warmth and sophistication that you'll appreciate.
The glistening countertops highlight the wood's natural beauty, while a suite of top-of-the-line appliances seamlessly combines practicality and luxury, making your cooking experience a breeze. The prominent farmhouse sink adds practicality and charm, and a counter bar sink in the island provides extra convenience, tailored just for you.
Bathed in natural light, this kitchen transforms into a welcoming masterpiece, offering a sanctuary for both culinary creativity and shared moments of joy. Count on the quality, just like many others have. Let's make your culinary dreams come true. Take action today and experience the difference.

サンフランシスコにある広いビーチスタイルのおしゃれなキッチン (シェーカースタイル扉のキャビネット、グレーのキッチンパネル、シルバーの調理設備、淡色無垢フローリング、エプロンフロントシンク、白いキャビネット、人工大理石カウンター、茶色い床、白いキッチンカウンター) の写真

European charm meets a fully modern and super functional kitchen. This beautiful light and airy setting is perfect for cooking and entertaining. Wood beams and dark floors compliment the oversized island with farmhouse sink. Custom cabinetry is designed specifically with the cook in mind, featuring great storage and amazing extras.
James Kruger, Landmark Photography & Design, LLP.
Learn more about our showroom and kitchen and bath design: http://www.mingleteam.com

Behind doors that look like cabinetry (if closed) is a generous walk-in pantry. It offers another sink, second dishwasher and additional storage.
マイアミにある高級な巨大なトランジショナルスタイルのおしゃれなキッチン (エプロンフロントシンク、シェーカースタイル扉のキャビネット、白いキャビネット、人工大理石カウンター、白いキッチンパネル、磁器タイルのキッチンパネル、シルバーの調理設備、淡色無垢フローリング、茶色い床、白いキッチンカウンター、折り上げ天井) の写真
マイアミにある高級な巨大なトランジショナルスタイルのおしゃれなキッチン (エプロンフロントシンク、シェーカースタイル扉のキャビネット、白いキャビネット、人工大理石カウンター、白いキッチンパネル、磁器タイルのキッチンパネル、シルバーの調理設備、淡色無垢フローリング、茶色い床、白いキッチンカウンター、折り上げ天井) の写真
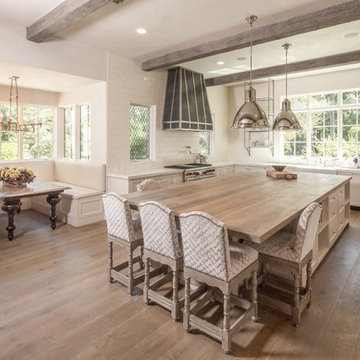
Architect: Architectural Solutions, Inc.; Photographer: Steve Chenn
ヒューストンにある高級な広いシャビーシック調のおしゃれなキッチン (エプロンフロントシンク、シェーカースタイル扉のキャビネット、白いキャビネット、人工大理石カウンター、白いキッチンパネル、セラミックタイルのキッチンパネル、シルバーの調理設備、無垢フローリング、茶色い床) の写真
ヒューストンにある高級な広いシャビーシック調のおしゃれなキッチン (エプロンフロントシンク、シェーカースタイル扉のキャビネット、白いキャビネット、人工大理石カウンター、白いキッチンパネル、セラミックタイルのキッチンパネル、シルバーの調理設備、無垢フローリング、茶色い床) の写真
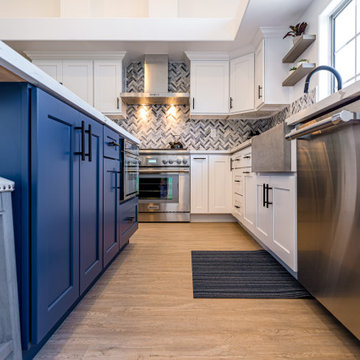
Chef-style kitchen, kitchen island for morning breakfast and casual dining, modern kitchen island light in navy and black with a beverage fridge, and large Quartz countertop. All brand new stainless steel appliances. The kitchen is also featuring all self-closing drawers and cabinets, oversized open shelving, in island built-in microwave, modern chevron backsplash throughout, matte finish cabinetry, back and oak color accents, and much more!

ヒューストンにあるラグジュアリーな広いコンテンポラリースタイルのおしゃれなキッチン (エプロンフロントシンク、シェーカースタイル扉のキャビネット、黒いキャビネット、人工大理石カウンター、白いキッチンパネル、サブウェイタイルのキッチンパネル、パネルと同色の調理設備、トラバーチンの床、ベージュの床、白いキッチンカウンター) の写真
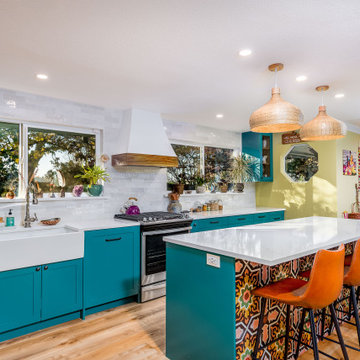
This custom IKEA kitchen remodel was designed by removing the wall between the kitchen and dining room expanding the space creating a larger kitchen with eat-in island. The custom IKEA cabinet fronts and walnut cabinets were built by Dendra Doors. We created a custom exhaust hood for under $1,800 using the IKEA DATID fan insert and building a custom surround painted white with walnut trim providing a minimalistic appearance at an affordable price. The tile on the back of the island was hand painted and imported to us finishing off this quirky one of a kind kitchen.
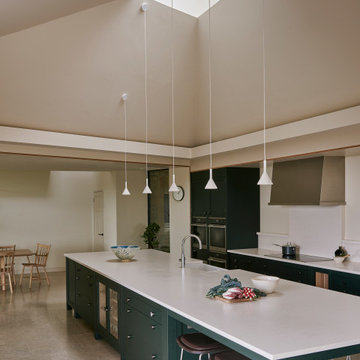
他の地域にあるラグジュアリーな巨大なトランジショナルスタイルのおしゃれなキッチン (エプロンフロントシンク、シェーカースタイル扉のキャビネット、緑のキャビネット、人工大理石カウンター、ベージュキッチンパネル、シルバーの調理設備、ライムストーンの床、ベージュの床、ベージュのキッチンカウンター) の写真
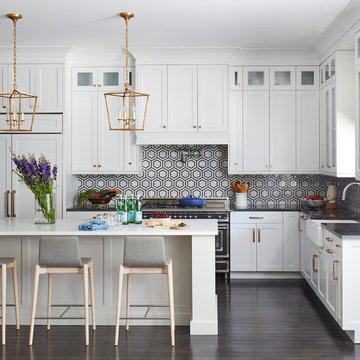
シカゴにある広いトランジショナルスタイルのおしゃれなキッチン (エプロンフロントシンク、落し込みパネル扉のキャビネット、白いキャビネット、人工大理石カウンター、マルチカラーのキッチンパネル、磁器タイルのキッチンパネル、パネルと同色の調理設備、濃色無垢フローリング、茶色い床、黒いキッチンカウンター) の写真
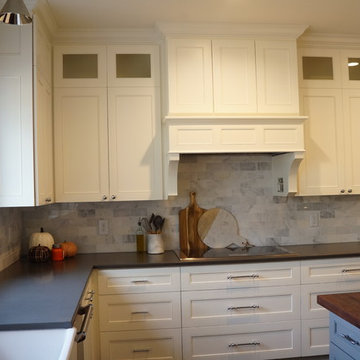
Angela Taylor, TaylorMadeCabinets.NET Leominster MA
ボストンにある高級な広いトラディショナルスタイルのおしゃれなキッチン (エプロンフロントシンク、落し込みパネル扉のキャビネット、白いキャビネット、人工大理石カウンター、グレーのキッチンパネル、大理石のキッチンパネル、シルバーの調理設備、濃色無垢フローリング、茶色い床、黒いキッチンカウンター) の写真
ボストンにある高級な広いトラディショナルスタイルのおしゃれなキッチン (エプロンフロントシンク、落し込みパネル扉のキャビネット、白いキャビネット、人工大理石カウンター、グレーのキッチンパネル、大理石のキッチンパネル、シルバーの調理設備、濃色無垢フローリング、茶色い床、黒いキッチンカウンター) の写真
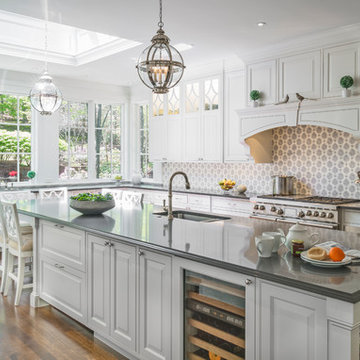
Richard Mandelkorn
ボストンにある中くらいなトラディショナルスタイルのおしゃれなキッチン (レイズドパネル扉のキャビネット、白いキャビネット、シルバーの調理設備、無垢フローリング、エプロンフロントシンク、人工大理石カウンター、グレーのキッチンパネル、セメントタイルのキッチンパネル、茶色い床) の写真
ボストンにある中くらいなトラディショナルスタイルのおしゃれなキッチン (レイズドパネル扉のキャビネット、白いキャビネット、シルバーの調理設備、無垢フローリング、エプロンフロントシンク、人工大理石カウンター、グレーのキッチンパネル、セメントタイルのキッチンパネル、茶色い床) の写真
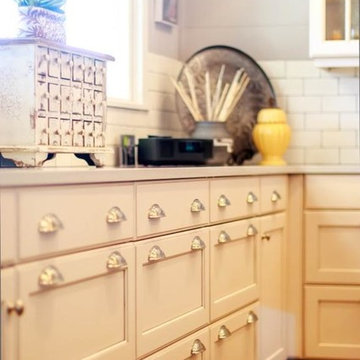
オースティンにあるお手頃価格の中くらいなカントリー風のおしゃれなキッチン (エプロンフロントシンク、シェーカースタイル扉のキャビネット、白いキャビネット、人工大理石カウンター、白いキッチンパネル、サブウェイタイルのキッチンパネル、シルバーの調理設備、無垢フローリング、茶色い床) の写真
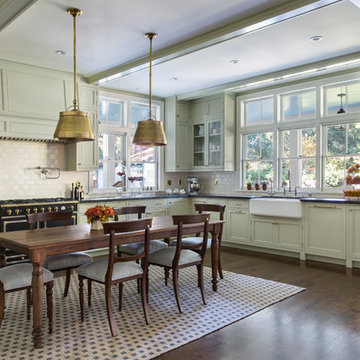
サンフランシスコにあるお手頃価格の中くらいなトランジショナルスタイルのおしゃれなキッチン (エプロンフロントシンク、落し込みパネル扉のキャビネット、緑のキャビネット、白いキッチンパネル、黒い調理設備、濃色無垢フローリング、人工大理石カウンター、磁器タイルのキッチンパネル、茶色い床) の写真
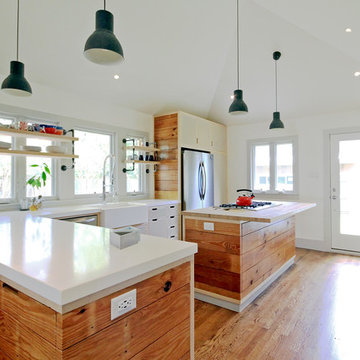
The kitchen cabinets were built with the house's original ship-lap wall sheathing that we removed from the walls when reconfiguring the space and updating the sheetrock. The main countertops are white Corian solid surface and the island was made from solid beech butcher block.

ミネアポリスにある高級な広いトランジショナルスタイルのおしゃれなキッチン (グレーのキャビネット、白いキッチンパネル、シルバーの調理設備、濃色無垢フローリング、レイズドパネル扉のキャビネット、エプロンフロントシンク、人工大理石カウンター、茶色い床、白いキッチンカウンター、セラミックタイルのキッチンパネル) の写真

Photo by Rod Foster
オレンジカウンティにある高級な広いトランジショナルスタイルのおしゃれなキッチン (白いキャビネット、人工大理石カウンター、グレーのキッチンパネル、石タイルのキッチンパネル、シルバーの調理設備、エプロンフロントシンク、淡色無垢フローリング、ベージュの床、落し込みパネル扉のキャビネット) の写真
オレンジカウンティにある高級な広いトランジショナルスタイルのおしゃれなキッチン (白いキャビネット、人工大理石カウンター、グレーのキッチンパネル、石タイルのキッチンパネル、シルバーの調理設備、エプロンフロントシンク、淡色無垢フローリング、ベージュの床、落し込みパネル扉のキャビネット) の写真
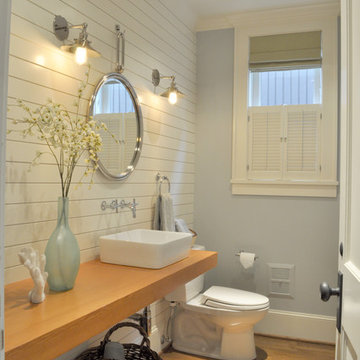
The original kitchen featured an island that divided the space and was out of scale for the space, the tile and countertops that were dated. Our goal was to create an inviting kitchen for gatherings, and integrate our clients color palette without doing a complete kitchen remodel. We designed a new island with high gloss paint finish in turquoise, added new quartz countertops, subway and sea glass tile, vent hood, light fixtures, farm style sink, faucet and cabinet hardware. The space is now open and offers plenty of space to cook and entertain.
Keeping our environment in mind and sustainable design approach, we recycled the original Island and countertops to 2nd Used Seattle.

Martin King
オレンジカウンティにある広い地中海スタイルのおしゃれなキッチン (エプロンフロントシンク、落し込みパネル扉のキャビネット、白いキャビネット、ベージュキッチンパネル、シルバーの調理設備、ライムストーンのキッチンパネル、ライムストーンカウンター、ライムストーンの床、ベージュの床) の写真
オレンジカウンティにある広い地中海スタイルのおしゃれなキッチン (エプロンフロントシンク、落し込みパネル扉のキャビネット、白いキャビネット、ベージュキッチンパネル、シルバーの調理設備、ライムストーンのキッチンパネル、ライムストーンカウンター、ライムストーンの床、ベージュの床) の写真
キッチン (ライムストーンカウンター、オニキスカウンター、人工大理石カウンター、ベージュの床、茶色い床、ピンクの床、赤い床、エプロンフロントシンク) の写真
1