キッチン (ラミネートカウンター、ライムストーンカウンター、オニキスカウンター、珪岩カウンター、人工大理石カウンター、セラミックタイルの床、コルクフローリング、ベージュの床、ピンクの床、赤い床) の写真
絞り込み:
資材コスト
並び替え:今日の人気順
写真 1〜20 枚目(全 5,330 枚)

Lotfi Dakhli
リヨンにあるお手頃価格の中くらいなコンテンポラリースタイルのおしゃれなキッチン (アンダーカウンターシンク、人工大理石カウンター、黒いキッチンパネル、セラミックタイルの床、ベージュの床、黒いキッチンカウンター、フラットパネル扉のキャビネット、濃色木目調キャビネット、黒い調理設備) の写真
リヨンにあるお手頃価格の中くらいなコンテンポラリースタイルのおしゃれなキッチン (アンダーカウンターシンク、人工大理石カウンター、黒いキッチンパネル、セラミックタイルの床、ベージュの床、黒いキッチンカウンター、フラットパネル扉のキャビネット、濃色木目調キャビネット、黒い調理設備) の写真
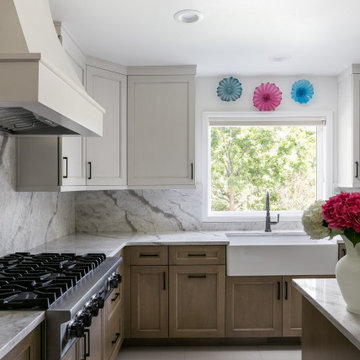
Gorgeous Fort Collins kitchen remodel featuring quartzite countertops and backsplash, custom and contrasting cabinetry, a custom wood hood, and Viking appliances. We love how the quartzite adds natural elegance, while the custom cabinetry maximizes storage efficiency. We love how the contrasting tones throughout help to create visual interest, and the custom wood hood creates a fantastic focal point.

Фото: Шангина Ольга
Стиль: Рябова Ольга
モスクワにあるお手頃価格の中くらいなコンテンポラリースタイルのおしゃれなキッチン (アンダーカウンターシンク、フラットパネル扉のキャビネット、白いキャビネット、人工大理石カウンター、ベージュキッチンパネル、セラミックタイルの床、ベージュの床、ベージュのキッチンカウンター) の写真
モスクワにあるお手頃価格の中くらいなコンテンポラリースタイルのおしゃれなキッチン (アンダーカウンターシンク、フラットパネル扉のキャビネット、白いキャビネット、人工大理石カウンター、ベージュキッチンパネル、セラミックタイルの床、ベージュの床、ベージュのキッチンカウンター) の写真

What had been a wonderful new construction project got even better when learned that the homeowner wanted to build a contemporary bar - kind of like a kitchen, actually - with stone countertops, high-end appliances, and beautiful tile and custom cabinets in the basement.
It's a unique project in that it is not fully a kitchen [there's only a beverage fridge, drawer microwave, ice maker, and dishwasher, but no oven], and it's more than a simple bar as it accommodates food preparation or a catering service.
For the homeowner, who is a huge Vikings fan and entertains large groups of sports-loving fans, the perfect project was a full bar/kitchenette that would serve as the ideal place for friends to gather, eat and drink.!
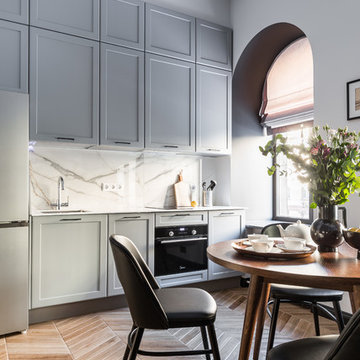
Фотограф: Максим Максимов, maxiimov@ya.ru
サンクトペテルブルクにあるお手頃価格のトランジショナルスタイルのおしゃれなキッチン (アンダーカウンターシンク、グレーのキャビネット、人工大理石カウンター、白いキッチンパネル、セラミックタイルのキッチンパネル、黒い調理設備、セラミックタイルの床、ベージュの床、白いキッチンカウンター、落し込みパネル扉のキャビネット) の写真
サンクトペテルブルクにあるお手頃価格のトランジショナルスタイルのおしゃれなキッチン (アンダーカウンターシンク、グレーのキャビネット、人工大理石カウンター、白いキッチンパネル、セラミックタイルのキッチンパネル、黒い調理設備、セラミックタイルの床、ベージュの床、白いキッチンカウンター、落し込みパネル扉のキャビネット) の写真
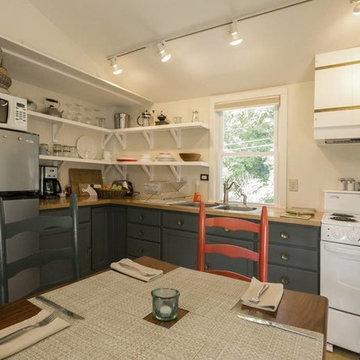
フィラデルフィアにあるお手頃価格の小さなトラディショナルスタイルのおしゃれなキッチン (ダブルシンク、シェーカースタイル扉のキャビネット、グレーのキャビネット、ラミネートカウンター、シルバーの調理設備、アイランドなし、セラミックタイルの床、ベージュの床) の写真
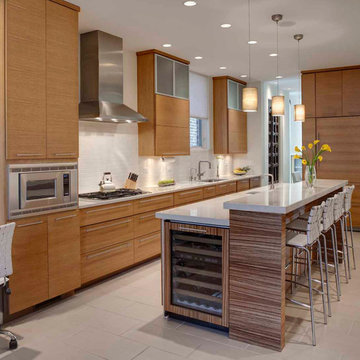
シカゴにあるお手頃価格の中くらいなコンテンポラリースタイルのおしゃれなキッチン (フラットパネル扉のキャビネット、中間色木目調キャビネット、白いキッチンパネル、シルバーの調理設備、アンダーカウンターシンク、セラミックタイルの床、ベージュの床、人工大理石カウンター) の写真
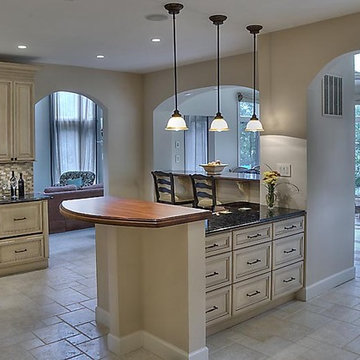
AV Architects + Builders
Location: Great Falls, VA, US
A full kitchen renovation gave way to a much larger space and much wider possibilities for dining and entertaining. The use of multi-level countertops, as opposed to a more traditional center island, allow for a better use of space to seat a larger crowd. The mix of Baltic Blue, Red Dragon, and Jatoba Wood countertops contrast with the light colors used in the custom cabinetry. The clients insisted that they didn’t use a tub often, so we removed it entirely and made way for a more spacious shower in the master bathroom. In addition to the large shower centerpiece, we added in heated floors, river stone pebbles on the shower floor, and plenty of storage, mirrors, lighting, and speakers for music. The idea was to transform their morning bathroom routine into something special. The mudroom serves as an additional storage facility and acts as a gateway between the inside and outside of the home.
Our client’s family room never felt like a family room to begin with. Instead, it felt cluttered and left the home with no natural flow from one room to the next. We transformed the space into two separate spaces; a family lounge on the main level sitting adjacent to the kitchen, and a kids lounge upstairs for them to play and relax. This transformation not only creates a room for everyone, it completely opens up the home and makes it easier to move around from one room to the next. We used natural materials such as wood fire and stone to compliment the new look and feel of the family room.
Our clients were looking for a larger area to entertain family and guests that didn’t revolve around being in the family room or kitchen the entire evening. Our outdoor enclosed deck and fireplace design provides ample space for when they want to entertain guests in style. The beautiful fireplace centerpiece outside is the perfect summertime (and wintertime) amenity, perfect for both the adults and the kids.
Stacy Zarin Photography
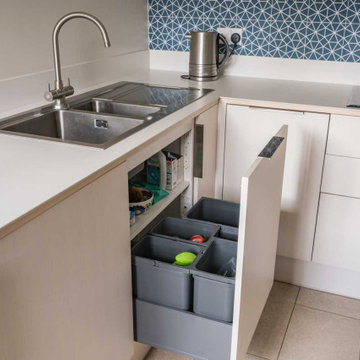
This image depicts the pull-out, incorporated bin which is made up of multiple sections to assist with recycling and to help keep your kitchen clean and tidy.
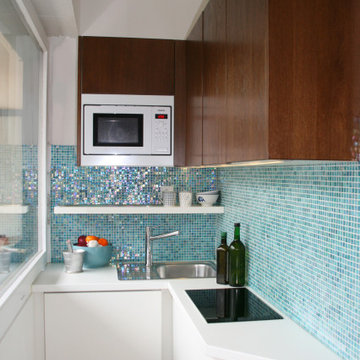
Shankar lebt in seinem Ein-Zimmer-Apartment auf gerade mal 26m² in München.
Das meiste Leben spielt sich in dem Hauptraum ab, Essen, Arbeiten, Schlafen auf einem Schrankbett und Fernsehen auf einem Gästesofa.
Mit der Tiny House Strategie für kleine Wohnungen wurde Shankars Wohnung so richtig umgekrempelt.
Im Bad wurde ein besonderes Augenmerk auf ausreichend Stauraum sowie pflegeleichtes Design gelegt.
Shankars Küche ist 2qm groß. In seiner neuen Küche wurden 50% Prozent mehr Stauraum untergebracht. Es wurde Platz für ein Mikrowellen – Ofengerät sowie Einbaukochfeld gefunden sowie mehr Stauraum geschaffen.
Die Küche ist zudem freundlich, hell und ergonomisch.
Ein paar Wochen nach Fertigstellung des Projekts hat Shankar mich angerufen und begeistert erzählt, dass er sich viel gesünder ernährt, er hat angefangen Sport zu machen und was er vorher sich überhaupt nicht getraut hat, er lädt jetzt Freunde zu sich nach Hause ein.
Die Erfahrung von Shankar ist beispielhaft für das Zitat von Sir Winston Churchill: „Zuerst prägt der Mensch den Raum, dann prägt der Raum den Menschen“.
Shankar hat den Einfluss seiner Wohnung auf seine Gewohnheiten unmittelbar gespürt.
Wenn du mehr über die von mir entwickelte Tiny House Strategie für kleine Wohnungen erfahren willst und wie sie dein Leben positiv beeinflusst, dann klicke auf den Link. Ich freue mich auf dich!

The beautifully warm and organic feel of Laminex "Possum Natural" cabinets teamed with the natural birch ply open shelving and birch edged benchtop, make this snug kitchen space warm and inviting.
We are also totally loving the white appliances and sink that help open up and brighten the space. And check out that pantry! Practical drawers make for easy access to all your goodies!
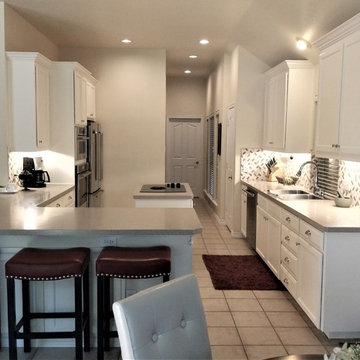
This kitchen features perfect mix of old and new. The countertops, floors, backsplash, sink, faucet, fridge, and dishwasher were all reused. This kitchen was in desperate need of a simple door and drawer style, new hardware, new oven and microwave and new paint. We removed all the old doors, drawers, crown molding, oven and microwave. We modified the oven and microwave openings, added a new deeper cabinet over the fridge with tray dividers, added new doors and drawers fronts and painted the cabinets. We also replaced all the old drawer boxes and side mount glides with new solid wood dovetail drawer boxes with undermount full extension soft close drawer glides. We even upgraded the hinges on the new doors to soft close door hinges. No more sound of slamming doors and drawers in this kitchen!! We finished off the cabinets with new taller crown molding and added new door and drawer hardware to complement the stainless appliances.
Kitchen Specs:
Galley Kitchen Reface with Showplace Renew Cabinetry; Breckenridge Door w/SRDE Drawer Front in Soft Cream Painted Finish
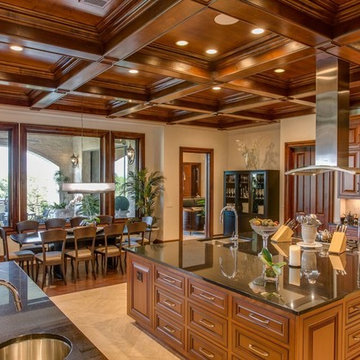
Fourwalls Photography.com, Lynne Sargent, President & CEO of Lynne Sargent Design Solution, LLC
オースティンにあるラグジュアリーな巨大なトラディショナルスタイルのおしゃれなキッチン (アンダーカウンターシンク、レイズドパネル扉のキャビネット、濃色木目調キャビネット、ライムストーンカウンター、ベージュキッチンパネル、セラミックタイルのキッチンパネル、シルバーの調理設備、セラミックタイルの床、ベージュの床) の写真
オースティンにあるラグジュアリーな巨大なトラディショナルスタイルのおしゃれなキッチン (アンダーカウンターシンク、レイズドパネル扉のキャビネット、濃色木目調キャビネット、ライムストーンカウンター、ベージュキッチンパネル、セラミックタイルのキッチンパネル、シルバーの調理設備、セラミックタイルの床、ベージュの床) の写真

Traditional hand painted, Shaker style kitchen with a Corian worktop and butler sink.
Photos by Adam Butler
ロンドンにある高級な小さなトラディショナルスタイルのおしゃれなキッチン (エプロンフロントシンク、シェーカースタイル扉のキャビネット、グレーのキャビネット、グレーのキッチンパネル、サブウェイタイルのキッチンパネル、アイランドなし、人工大理石カウンター、シルバーの調理設備、セラミックタイルの床、ベージュの床) の写真
ロンドンにある高級な小さなトラディショナルスタイルのおしゃれなキッチン (エプロンフロントシンク、シェーカースタイル扉のキャビネット、グレーのキャビネット、グレーのキッチンパネル、サブウェイタイルのキッチンパネル、アイランドなし、人工大理石カウンター、シルバーの調理設備、セラミックタイルの床、ベージュの床) の写真
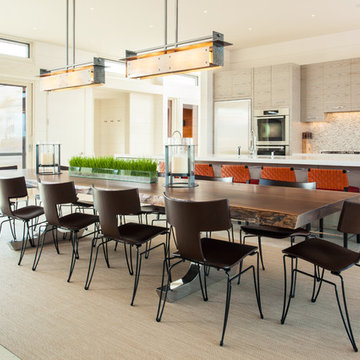
ボストンにあるラグジュアリーな広いコンテンポラリースタイルのおしゃれなキッチン (アンダーカウンターシンク、フラットパネル扉のキャビネット、淡色木目調キャビネット、人工大理石カウンター、ベージュキッチンパネル、モザイクタイルのキッチンパネル、シルバーの調理設備、セラミックタイルの床、ベージュの床、白いキッチンカウンター) の写真

White recessed paneled all wood cabinets with quartzite countertops and full height backsplash
ワシントンD.C.にある高級な広いカントリー風のおしゃれなキッチン (エプロンフロントシンク、落し込みパネル扉のキャビネット、白いキャビネット、珪岩カウンター、青いキッチンパネル、石スラブのキッチンパネル、シルバーの調理設備、セラミックタイルの床、ベージュの床、青いキッチンカウンター、折り上げ天井) の写真
ワシントンD.C.にある高級な広いカントリー風のおしゃれなキッチン (エプロンフロントシンク、落し込みパネル扉のキャビネット、白いキャビネット、珪岩カウンター、青いキッチンパネル、石スラブのキッチンパネル、シルバーの調理設備、セラミックタイルの床、ベージュの床、青いキッチンカウンター、折り上げ天井) の写真
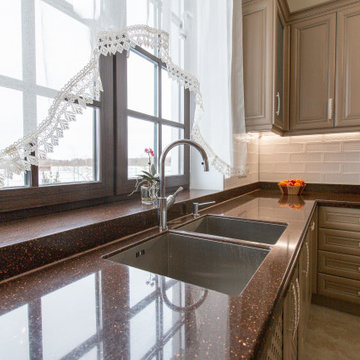
Классическая П-образная кухня с фасадами из массива ясеня. Фасады тонированы в кофейный оттенок, рельеф фасадов подчеркивает серебристая патина. Столешница из акрилового камня выполнена воедино с подоконником. Раковина в столешнице подстольного монтажа

This home had a kitchen that wasn’t meeting the family’s needs, nor did it fit with the coastal Mediterranean theme throughout the rest of the house. The goals for this remodel were to create more storage space and add natural light. The biggest item on the wish list was a larger kitchen island that could fit a family of four. They also wished for the backyard to transform from an unsightly mess that the clients rarely used to a beautiful oasis with function and style.
One design challenge was incorporating the client’s desire for a white kitchen with the warm tones of the travertine flooring. The rich walnut tone in the island cabinetry helped to tie in the tile flooring. This added contrast, warmth, and cohesiveness to the overall design and complemented the transitional coastal theme in the adjacent spaces. Rooms alight with sunshine, sheathed in soft, watery hues are indicative of coastal decorating. A few essential style elements will conjure the coastal look with its casual beach attitude and renewing seaside energy, even if the shoreline is only in your mind's eye.
By adding two new windows, all-white cabinets, and light quartzite countertops, the kitchen is now open and bright. Brass accents on the hood, cabinet hardware and pendant lighting added warmth to the design. Blue accent rugs and chairs complete the vision, complementing the subtle grey ceramic backsplash and coastal blues in the living and dining rooms. Finally, the added sliding doors lead to the best part of the home: the dreamy outdoor oasis!
Every day is a vacation in this Mediterranean-style backyard paradise. The outdoor living space emphasizes the natural beauty of the surrounding area while offering all of the advantages and comfort of indoor amenities.
The swimming pool received a significant makeover that turned this backyard space into one that the whole family will enjoy. JRP changed out the stones and tiles, bringing a new life to it. The overall look of the backyard went from hazardous to harmonious. After finishing the pool, a custom gazebo was built for the perfect spot to relax day or night.
It’s an entertainer’s dream to have a gorgeous pool and an outdoor kitchen. This kitchen includes stainless-steel appliances, a custom beverage fridge, and a wood-burning fireplace. Whether you want to entertain or relax with a good book, this coastal Mediterranean-style outdoor living remodel has you covered.
Photographer: Andrew - OpenHouse VC
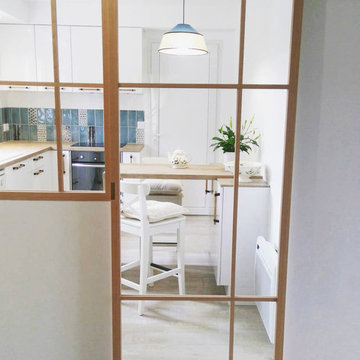
Conception et réalisation de l'ensemble des menuiseries intérieures en bois dans un esprit japonais.
ボルドーにあるお手頃価格の中くらいな北欧スタイルのおしゃれなキッチン (シングルシンク、フラットパネル扉のキャビネット、白いキャビネット、ラミネートカウンター、青いキッチンパネル、セラミックタイルのキッチンパネル、黒い調理設備、セラミックタイルの床、ベージュの床、ベージュのキッチンカウンター、格子天井) の写真
ボルドーにあるお手頃価格の中くらいな北欧スタイルのおしゃれなキッチン (シングルシンク、フラットパネル扉のキャビネット、白いキャビネット、ラミネートカウンター、青いキッチンパネル、セラミックタイルのキッチンパネル、黒い調理設備、セラミックタイルの床、ベージュの床、ベージュのキッチンカウンター、格子天井) の写真
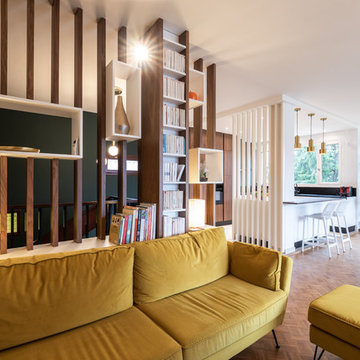
Lotfi Dakhli
リヨンにあるお手頃価格の中くらいなトランジショナルスタイルのおしゃれなキッチン (アンダーカウンターシンク、人工大理石カウンター、黒いキッチンパネル、シルバーの調理設備、セラミックタイルの床、ベージュの床、黒いキッチンカウンター) の写真
リヨンにあるお手頃価格の中くらいなトランジショナルスタイルのおしゃれなキッチン (アンダーカウンターシンク、人工大理石カウンター、黒いキッチンパネル、シルバーの調理設備、セラミックタイルの床、ベージュの床、黒いキッチンカウンター) の写真
キッチン (ラミネートカウンター、ライムストーンカウンター、オニキスカウンター、珪岩カウンター、人工大理石カウンター、セラミックタイルの床、コルクフローリング、ベージュの床、ピンクの床、赤い床) の写真
1