キッチン
絞り込み:
資材コスト
並び替え:今日の人気順
写真 1〜13 枚目(全 13 枚)
1/4

ロサンゼルスにある中くらいなエクレクティックスタイルのおしゃれなキッチン (エプロンフロントシンク、オープンシェルフ、中間色木目調キャビネット、銅製カウンター、緑のキッチンパネル、セラミックタイルのキッチンパネル、クロスの天井) の写真

OPEN PLAN KITCHEN TO PENTHOUSE with dark blue flat panel units, marble top and kitchen island with metal worktop. Overhang with Art Deco lighting and with leather armchair stools.
project: AUTHENTICALLY MODERN GRADE II. APARTMENTS in Heritage respectful Contemporary Classic Luxury style
For full details see or contact us:
www.mischmisch.com
studio@mischmisch.com
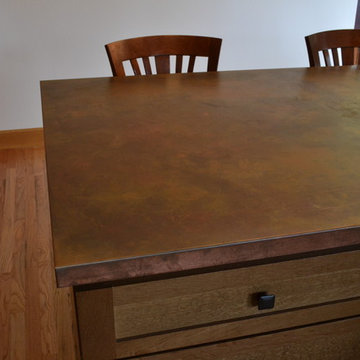
This home began as a 1244 sf. single level home with 3 bedrooms and 1 bathroom. We added 384 sf. of interior living space and 150 sf. of exterior space. A master bathroom, walk in closet, mudroom, living room and covered deck were added. We also moved the location of the kitchen to improve the view and layout. The completed home is 1628 sf. and 1 level.
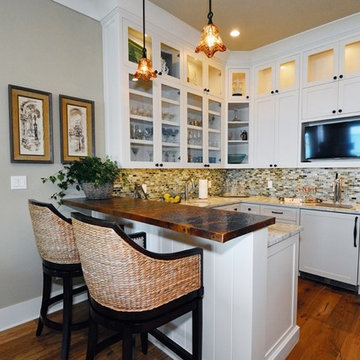
他の地域にある高級な小さなトランジショナルスタイルのおしゃれなキッチン (シェーカースタイル扉のキャビネット、白いキャビネット、銅製カウンター、マルチカラーのキッチンパネル、ガラスタイルのキッチンパネル、無垢フローリング、アンダーカウンターシンク、シルバーの調理設備、茶色い床) の写真
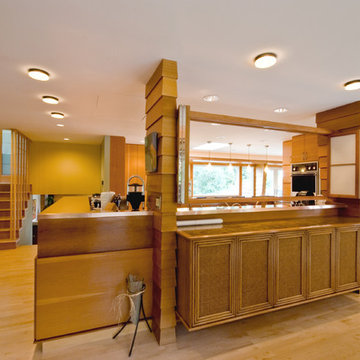
View through Kitchen from Dining area. Master bedroom is accessed by stairs to the left and Family room by adjacent stairs down.
All Photo's by CWR
ポートランドにある高級な中くらいなトランジショナルスタイルのおしゃれなキッチン (フラットパネル扉のキャビネット、中間色木目調キャビネット、銅製カウンター、黒いキッチンパネル、石スラブのキッチンパネル、シルバーの調理設備、ダブルシンク、淡色無垢フローリング) の写真
ポートランドにある高級な中くらいなトランジショナルスタイルのおしゃれなキッチン (フラットパネル扉のキャビネット、中間色木目調キャビネット、銅製カウンター、黒いキッチンパネル、石スラブのキッチンパネル、シルバーの調理設備、ダブルシンク、淡色無垢フローリング) の写真
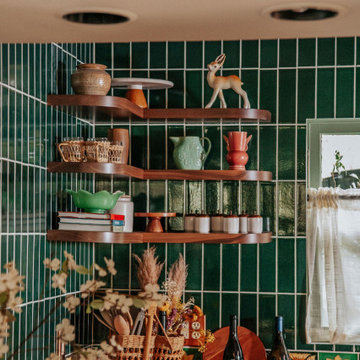
ロサンゼルスにある中くらいなエクレクティックスタイルのおしゃれなキッチン (エプロンフロントシンク、オープンシェルフ、中間色木目調キャビネット、銅製カウンター、緑のキッチンパネル、セラミックタイルのキッチンパネル、クロスの天井) の写真
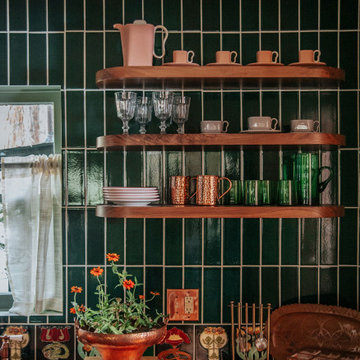
ロサンゼルスにある中くらいなエクレクティックスタイルのおしゃれなキッチン (エプロンフロントシンク、オープンシェルフ、中間色木目調キャビネット、銅製カウンター、緑のキッチンパネル、セラミックタイルのキッチンパネル、クロスの天井) の写真
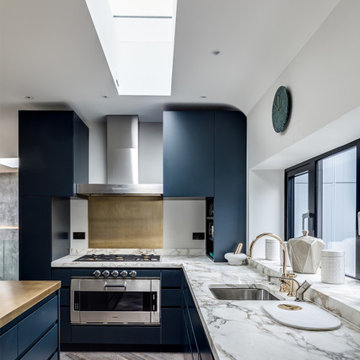
OPEN PLAN KITCHEN TO PENTHOUSE with dark blue flat panel units, marble top and kitchen island with metal worktop.
project: AUTHENTICALLY MODERN GRADE II. APARTMENTS in Heritage respectful Contemporary Classic Luxury style
For full details see or contact us:
www.mischmisch.com
studio@mischmisch.com
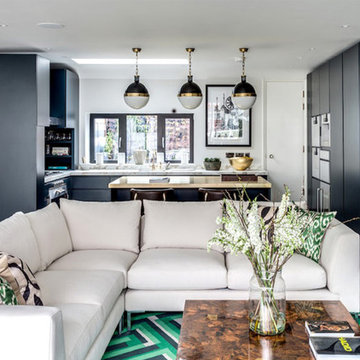
OPEN PLAN KITCHEN | DINING | LIVING TO PENTHOUSE with contemporary furniture and contrasting dark blue kitchen and vintage decor.
project: AUTHENTICALLY MODERN GRADE II. APARTMENTS in Heritage respectful Contemporary Classic Luxury style
For full details see or contact us:
www.mischmisch.com
studio@mischmisch.com
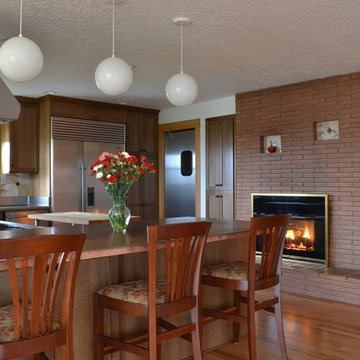
This home began as a 1244 sf. single level home with 3 bedrooms and 1 bathroom. We added 384 sf. of interior living space and 150 sf. of exterior space. A master bathroom, walk in closet, mudroom, living room and covered deck were added. We also moved the location of the kitchen to improve the view and layout. The completed home is 1628 sf. and 1 level.
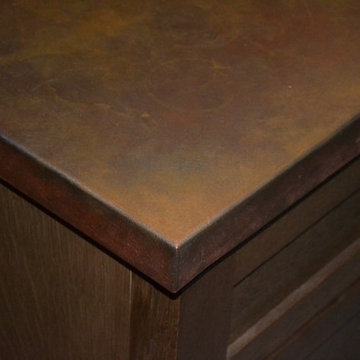
This home began as a 1244 sf. single level home with 3 bedrooms and 1 bathroom. We added 384 sf. of interior living space and 150 sf. of exterior space. A master bathroom, walk in closet, mudroom, living room and covered deck were added. We also moved the location of the kitchen to improve the view and layout. The completed home is 1628 sf. and 1 level.
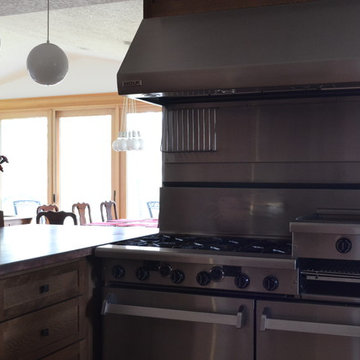
This home began as a 1244 sf. single level home with 3 bedrooms and 1 bathroom. We added 384 sf. of interior living space and 150 sf. of exterior space. A master bathroom, walk in closet, mudroom, living room and covered deck were added. We also moved the location of the kitchen to improve the view and layout. The completed home is 1628 sf. and 1 level.
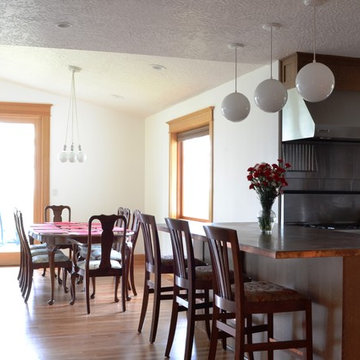
This home began as a 1244 sf. single level home with 3 bedrooms and 1 bathroom. We added 384 sf. of interior living space and 150 sf. of exterior space. A master bathroom, walk in closet, mudroom, living room and covered deck were added. We also moved the location of the kitchen to improve the view and layout. The completed home is 1628 sf. and 1 level.
1