キッチン (コンクリートカウンター、クオーツストーンカウンター、大理石カウンター、テラコッタタイルの床、マルチカラーの床) の写真
絞り込み:
資材コスト
並び替え:今日の人気順
写真 1〜20 枚目(全 82 枚)
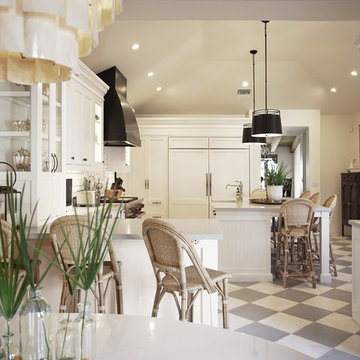
Heather Ryan, Interior Designer H.Ryan Studio - Scottsdale, AZ www.hryanstudio.com
フェニックスにあるラグジュアリーな巨大なトランジショナルスタイルのおしゃれなキッチン (エプロンフロントシンク、落し込みパネル扉のキャビネット、白いキャビネット、クオーツストーンカウンター、白いキッチンパネル、テラコッタタイルのキッチンパネル、シルバーの調理設備、テラコッタタイルの床、マルチカラーの床、グレーのキッチンカウンター、板張り天井) の写真
フェニックスにあるラグジュアリーな巨大なトランジショナルスタイルのおしゃれなキッチン (エプロンフロントシンク、落し込みパネル扉のキャビネット、白いキャビネット、クオーツストーンカウンター、白いキッチンパネル、テラコッタタイルのキッチンパネル、シルバーの調理設備、テラコッタタイルの床、マルチカラーの床、グレーのキッチンカウンター、板張り天井) の写真

他の地域にある小さなカントリー風のおしゃれなキッチン (エプロンフロントシンク、落し込みパネル扉のキャビネット、白いキャビネット、マルチカラーのキッチンパネル、シルバーの調理設備、大理石カウンター、セラミックタイルのキッチンパネル、テラコッタタイルの床、アイランドなし、マルチカラーの床、表し梁、ベージュのキッチンカウンター) の写真

This culinary kitchen was designed to fit the lifestyle of the homeowner. The floor tiles are from France and their are inserted into in Hickory wood planks . Two islands with Carrara Marble countertops and a fabulous LACANCHE range portrays the authentic French old world design we wanted to achieve . All finishes were selected accordingly to the French style the home owner wanted. This kitchen is perfect to prepare Gourmet dinners and entertain friends and family .

The expanded counter space made way for a beautiful double-basin enameled cast iron sink.
Photo By Alex Staniloff
ニューヨークにある高級な小さなトランジショナルスタイルのおしゃれなキッチン (ダブルシンク、フラットパネル扉のキャビネット、グレーのキャビネット、クオーツストーンカウンター、白いキッチンパネル、シルバーの調理設備、テラコッタタイルの床、白いキッチンカウンター、マルチカラーの床) の写真
ニューヨークにある高級な小さなトランジショナルスタイルのおしゃれなキッチン (ダブルシンク、フラットパネル扉のキャビネット、グレーのキャビネット、クオーツストーンカウンター、白いキッチンパネル、シルバーの調理設備、テラコッタタイルの床、白いキッチンカウンター、マルチカラーの床) の写真
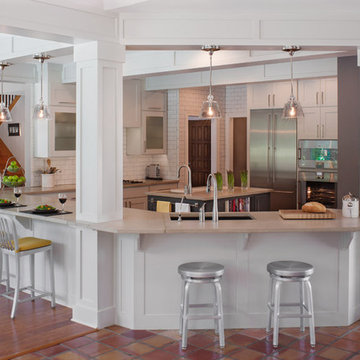
"After" photo Looking from the Living Room, the Kitchen now has an open and integrated feel to the rest of the house. The cook can enjoy being a part of every public room in the downstairs space.
Remodel by Paula Ables Interiors
Builder: Roger Lawrence
Photographer: Coles Hairston
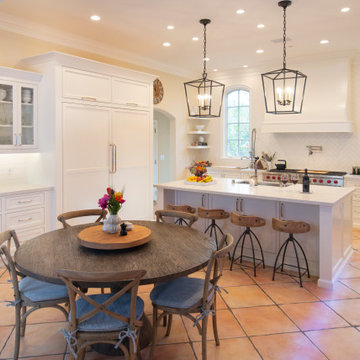
New cabinetry had to be measured with extreme care to cover the original cabinet footprint. Since the existing kitchen tile flooring would be difficult to find, Gayler also took special care during construction to protect the tile. The dated cabinetry in the kitchen and butler’s pantry was replaced with all new semi-custom inset maple cabinets painted in a Swiss Coffee finish.
A full overlay, custom-built kitchen hood, also in painted maple, anchors the kitchen’s large size and is complimented by a full ceiling-height backsplash in a herringbone pattern. Since the tile was custom-made, it had variations. Gayler Design Build took meticulous care to select and lay the tile to preserve the beautiful pattern.
The kitchen counters, the island, and the butler's pantry are finished in a marble-inspired Sereno Bianco Quartz.
To the delight of our client, they selected all new high-end appliances. Their appliance package included a SubZero 36” Integrated column refrigerator and freezer, a Wolf 60” dual fuel, 6 burner with a double griddle, a Thermador oven and microwave, a Thermador warming drawer, a Cove 24” dishwasher, a SubZero 15” Ice Maker and a SubZero 24” undercounter wine refrigerator.
Finally, pendant lighting, open and glass shelving, and dual sinks make a dramatic statement to this fantastic kitchen and butler's pantry transformation.

Beautiful Spanish tile details are present in almost
every room of the home creating a unifying theme
and warm atmosphere. Wood beamed ceilings
converge between the living room, dining room,
and kitchen to create an open great room. Arched
windows and large sliding doors frame the amazing
views of the ocean.
Architect: Beving Architecture
Photographs: Jim Bartsch Photographer
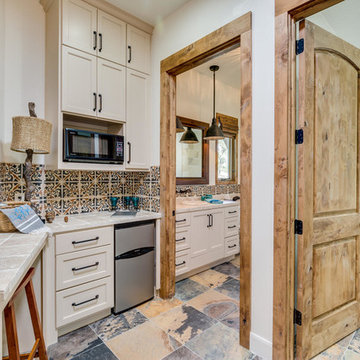
View from Kitchenette to one of two Bathrooms and entrance to one of two bedrooms in the Casita side of the Canyon Mist residence
オースティンにあるお手頃価格の小さなトランジショナルスタイルのおしゃれなキッチン (一体型シンク、フラットパネル扉のキャビネット、白いキャビネット、クオーツストーンカウンター、マルチカラーのキッチンパネル、シルバーの調理設備、テラコッタタイルの床、マルチカラーの床、磁器タイルのキッチンパネル、アイランドなし) の写真
オースティンにあるお手頃価格の小さなトランジショナルスタイルのおしゃれなキッチン (一体型シンク、フラットパネル扉のキャビネット、白いキャビネット、クオーツストーンカウンター、マルチカラーのキッチンパネル、シルバーの調理設備、テラコッタタイルの床、マルチカラーの床、磁器タイルのキッチンパネル、アイランドなし) の写真
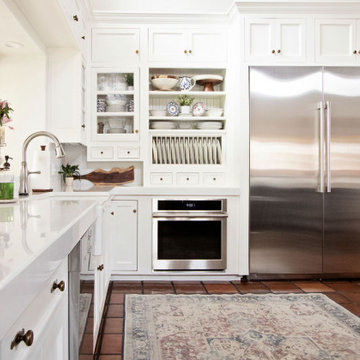
カンザスシティにある高級な広いおしゃれなキッチン (エプロンフロントシンク、シェーカースタイル扉のキャビネット、白いキャビネット、クオーツストーンカウンター、白いキッチンパネル、クオーツストーンのキッチンパネル、シルバーの調理設備、テラコッタタイルの床、マルチカラーの床、白いキッチンカウンター、表し梁) の写真
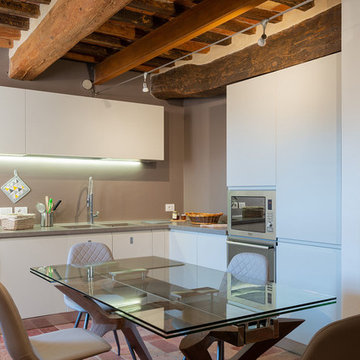
Fotografie: Riccardo Mendicino
他の地域にあるお手頃価格の中くらいなコンテンポラリースタイルのおしゃれなキッチン (ダブルシンク、フラットパネル扉のキャビネット、白いキャビネット、クオーツストーンカウンター、茶色いキッチンパネル、テラコッタタイルの床、アイランドなし、マルチカラーの床、グレーのキッチンカウンター、シルバーの調理設備) の写真
他の地域にあるお手頃価格の中くらいなコンテンポラリースタイルのおしゃれなキッチン (ダブルシンク、フラットパネル扉のキャビネット、白いキャビネット、クオーツストーンカウンター、茶色いキッチンパネル、テラコッタタイルの床、アイランドなし、マルチカラーの床、グレーのキッチンカウンター、シルバーの調理設備) の写真
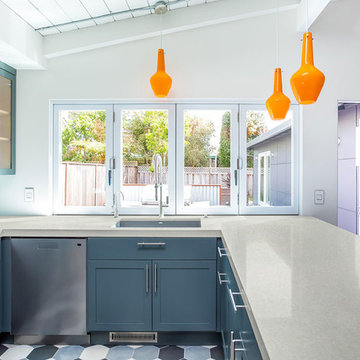
Modern kitchen design featuring blue cabinets and orange pendant lights. Countertops are BQ8710 Galaxy Vicostone quartz. Also known as Ondulato from PentalQuartz
Photo credit: Pental Surfaces
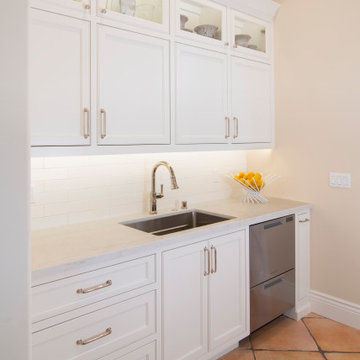
This new butler's pantry includes a wine refrigerator, ice maker, undercabinet lighting, a subway tile backsplash and glass doors.
サンフランシスコにある広いトランジショナルスタイルのおしゃれなキッチン (アンダーカウンターシンク、落し込みパネル扉のキャビネット、白いキャビネット、クオーツストーンカウンター、白いキッチンパネル、サブウェイタイルのキッチンパネル、シルバーの調理設備、テラコッタタイルの床、マルチカラーの床、白いキッチンカウンター) の写真
サンフランシスコにある広いトランジショナルスタイルのおしゃれなキッチン (アンダーカウンターシンク、落し込みパネル扉のキャビネット、白いキャビネット、クオーツストーンカウンター、白いキッチンパネル、サブウェイタイルのキッチンパネル、シルバーの調理設備、テラコッタタイルの床、マルチカラーの床、白いキッチンカウンター) の写真
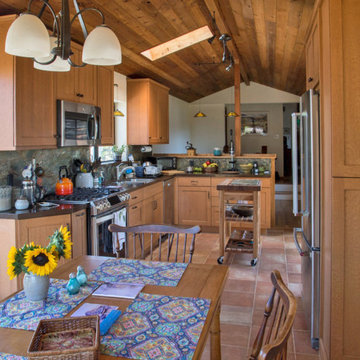
サンルイスオビスポにある小さなラスティックスタイルのおしゃれなキッチン (ダブルシンク、落し込みパネル扉のキャビネット、中間色木目調キャビネット、クオーツストーンカウンター、緑のキッチンパネル、石スラブのキッチンパネル、シルバーの調理設備、テラコッタタイルの床、マルチカラーの床、茶色いキッチンカウンター、塗装板張りの天井) の写真
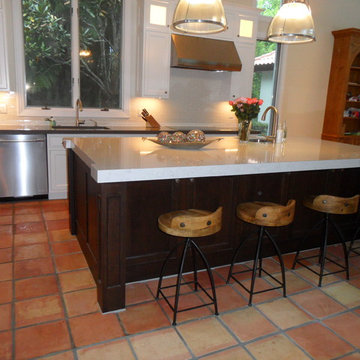
Crystal Cabinets
Two sinks
Large island order as one piece
shared rails
inset cabinets.
マイアミにある高級な中くらいなカントリー風のおしゃれなキッチン (アンダーカウンターシンク、白いキャビネット、白いキッチンパネル、セラミックタイルのキッチンパネル、シルバーの調理設備、落し込みパネル扉のキャビネット、大理石カウンター、テラコッタタイルの床、マルチカラーの床) の写真
マイアミにある高級な中くらいなカントリー風のおしゃれなキッチン (アンダーカウンターシンク、白いキャビネット、白いキッチンパネル、セラミックタイルのキッチンパネル、シルバーの調理設備、落し込みパネル扉のキャビネット、大理石カウンター、テラコッタタイルの床、マルチカラーの床) の写真
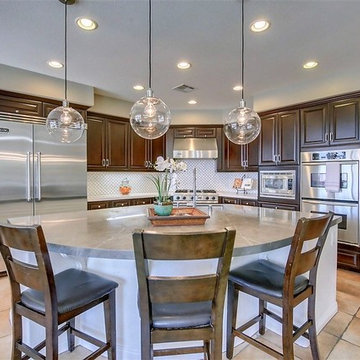
Large island with marble counter top opens to family room. Eat-in area and backyard Entertainment & fireplace for chilly nights. Diamond backsplash and Stainless Appliances
Photos b\y Brandon Harris
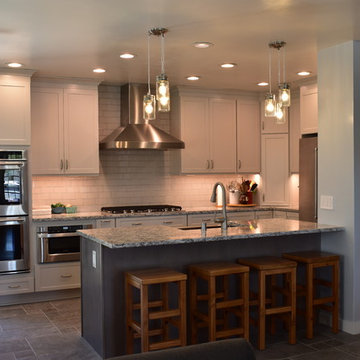
Kitchen remodel in South Bay creates a great room and contemporary finishes to update Torrance home.
ロサンゼルスにあるお手頃価格の中くらいなコンテンポラリースタイルのおしゃれなキッチン (シェーカースタイル扉のキャビネット、グレーのキャビネット、クオーツストーンカウンター、グレーのキッチンパネル、サブウェイタイルのキッチンパネル、シルバーの調理設備、エプロンフロントシンク、テラコッタタイルの床、マルチカラーの床) の写真
ロサンゼルスにあるお手頃価格の中くらいなコンテンポラリースタイルのおしゃれなキッチン (シェーカースタイル扉のキャビネット、グレーのキャビネット、クオーツストーンカウンター、グレーのキッチンパネル、サブウェイタイルのキッチンパネル、シルバーの調理設備、エプロンフロントシンク、テラコッタタイルの床、マルチカラーの床) の写真
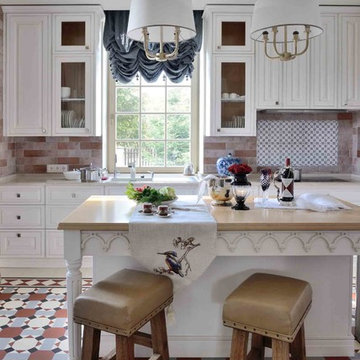
фотограф Алексей Народицкий
モスクワにある高級な広いトラディショナルスタイルのおしゃれなキッチン (白いキャビネット、マルチカラーのキッチンパネル、アンダーカウンターシンク、レイズドパネル扉のキャビネット、大理石カウンター、テラコッタタイルのキッチンパネル、シルバーの調理設備、テラコッタタイルの床、マルチカラーの床、ベージュのキッチンカウンター) の写真
モスクワにある高級な広いトラディショナルスタイルのおしゃれなキッチン (白いキャビネット、マルチカラーのキッチンパネル、アンダーカウンターシンク、レイズドパネル扉のキャビネット、大理石カウンター、テラコッタタイルのキッチンパネル、シルバーの調理設備、テラコッタタイルの床、マルチカラーの床、ベージュのキッチンカウンター) の写真
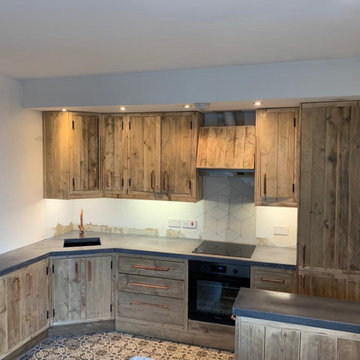
A rustic look with a bit of a contemporary edge provided by the distressed wood and striking copper fittings. We particularly loved the rich pattern on the Moroccan style tiles
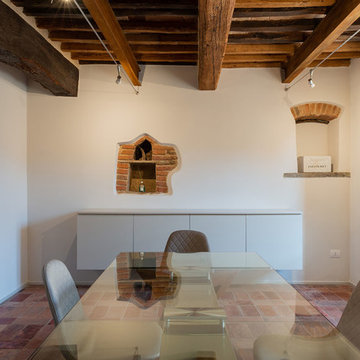
Fotografie: Riccardo Mendicino
他の地域にあるお手頃価格の中くらいなコンテンポラリースタイルのおしゃれなキッチン (ダブルシンク、白いキャビネット、クオーツストーンカウンター、茶色いキッチンパネル、テラコッタタイルの床、アイランドなし、マルチカラーの床、グレーのキッチンカウンター、フラットパネル扉のキャビネット、シルバーの調理設備) の写真
他の地域にあるお手頃価格の中くらいなコンテンポラリースタイルのおしゃれなキッチン (ダブルシンク、白いキャビネット、クオーツストーンカウンター、茶色いキッチンパネル、テラコッタタイルの床、アイランドなし、マルチカラーの床、グレーのキッチンカウンター、フラットパネル扉のキャビネット、シルバーの調理設備) の写真
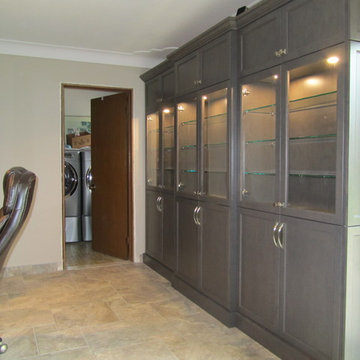
他の地域にある中くらいなトランジショナルスタイルのおしゃれなキッチン (アンダーカウンターシンク、フラットパネル扉のキャビネット、グレーのキャビネット、クオーツストーンカウンター、白いキッチンパネル、セラミックタイルのキッチンパネル、シルバーの調理設備、テラコッタタイルの床、アイランドなし、マルチカラーの床) の写真
キッチン (コンクリートカウンター、クオーツストーンカウンター、大理石カウンター、テラコッタタイルの床、マルチカラーの床) の写真
1