巨大なII型キッチン (緑のキッチンカウンター) の写真
絞り込み:
資材コスト
並び替え:今日の人気順
写真 1〜15 枚目(全 15 枚)
1/4

We installed this beautiful wide plank hickory floor, sanded and finished it.
デンバーにある高級な巨大なモダンスタイルのおしゃれなキッチン (ガラス扉のキャビネット、中間色木目調キャビネット、コンクリートカウンター、緑のキッチンパネル、ガラスタイルのキッチンパネル、シルバーの調理設備、淡色無垢フローリング、茶色い床、緑のキッチンカウンター) の写真
デンバーにある高級な巨大なモダンスタイルのおしゃれなキッチン (ガラス扉のキャビネット、中間色木目調キャビネット、コンクリートカウンター、緑のキッチンパネル、ガラスタイルのキッチンパネル、シルバーの調理設備、淡色無垢フローリング、茶色い床、緑のキッチンカウンター) の写真
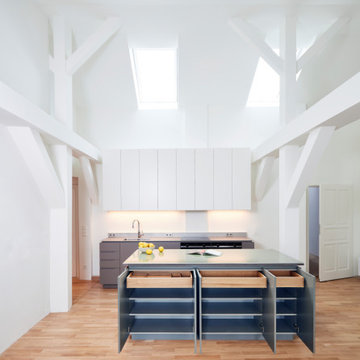
Als Herzstück der Wohnung erstrahlt die offene Wohnküche, die durch eine Arbeitsplatte aus glasiertem Lavastein gekonnt in Szene gesetzt wird. Dieser Bereich fungiert als lebendiger Mittelpunkt des Wohnraums und lädt zu geselligen Zusammenkünften ein.
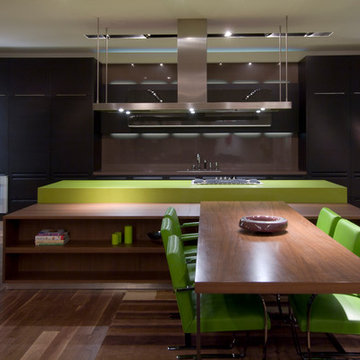
Hopen Place Hollywood Hills modern luxury home open plan kitchen & dining room. Photo by William MacCollum.
ロサンゼルスにある巨大なモダンスタイルのおしゃれなキッチン (フラットパネル扉のキャビネット、茶色いキャビネット、グレーのキッチンパネル、シルバーの調理設備、無垢フローリング、茶色い床、緑のキッチンカウンター、折り上げ天井) の写真
ロサンゼルスにある巨大なモダンスタイルのおしゃれなキッチン (フラットパネル扉のキャビネット、茶色いキャビネット、グレーのキッチンパネル、シルバーの調理設備、無垢フローリング、茶色い床、緑のキッチンカウンター、折り上げ天井) の写真
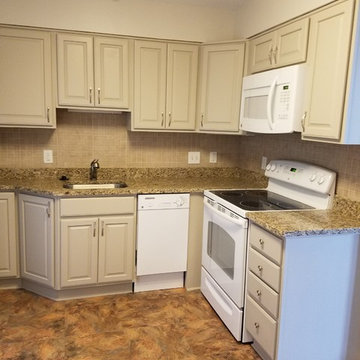
ボルチモアにある高級な巨大なトラディショナルスタイルのおしゃれなキッチン (トリプルシンク、オープンシェルフ、濃色木目調キャビネット、大理石カウンター、メタリックのキッチンパネル、セラミックタイルのキッチンパネル、パネルと同色の調理設備、塗装フローリング、アイランドなし、オレンジの床、緑のキッチンカウンター) の写真
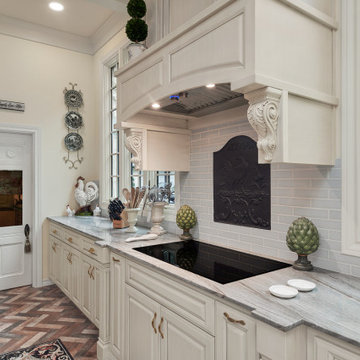
Every remodel comes with its new challenges and solutions. Our client built this home over 40 years ago and every inch of the home has some sentimental value. They had outgrown the original kitchen. It was too small, lacked counter space and storage, and desperately needed an updated look. The homeowners wanted to open up and enlarge the kitchen and let the light in to create a brighter and bigger space. Consider it done! We put in an expansive 14 ft. multifunctional island with a dining nook. We added on a large, walk-in pantry space that flows seamlessly from the kitchen. All appliances are new, built-in, and some cladded to match the custom glazed cabinetry. We even installed an automated attic door in the new Utility Room that operates with a remote. New windows were installed in the addition to let the natural light in and provide views to their gorgeous property.
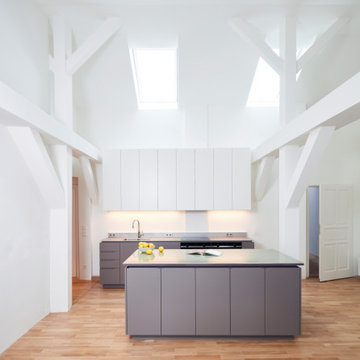
Als Herzstück der Wohnung erstrahlt die offene Wohnküche, die durch eine Arbeitsplatte aus glasiertem Lavastein gekonnt in Szene gesetzt wird. Dieser Bereich fungiert als lebendiger Mittelpunkt des Wohnraums und lädt zu geselligen Zusammenkünften ein.
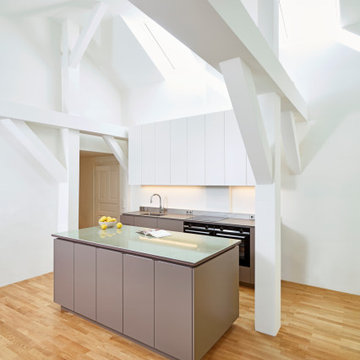
Dieses Projekt widmet sich dem Dachgeschossausbau eines historischen Gebäudes mit einer tiefgreifenden baukonstruktiven Grundsanierung. Hierbei wurden zwei Wohnungen zu einer großzügigen Einheit zusammengeführt, wobei besonderes Augenmerk auf die Optimierung der Erschließung gelegt wurde, um ein nahtloses und harmonisches Wohngefühl zu schaffen.
Der Grundriss wurde mit einer offenen Raumgestaltung konzipiert, die von weiten Sichtbezügen geprägt ist. Dabei wird die natürliche Helligkeit gekonnt eingefangen, um eine atmosphärische Weite zu erzeugen.
Die Gestaltung folgt einer minimalistischen Ästhetik mit klaren Linien und einer ehrlichen Betonung funktionaler Details.
Die Farbpalette im Inneren des Gebäudes ist ruhig und zurückhaltend gehalten. Sanfte Nuancen von Weiß schaffen eine subtile Atmosphäre, während gezielte Akzente aus Messing und geölter Eiche eine warme und organische Note hinzufügen. Diese Materialien fügen sich nahtlos in das Gesamtkonzept ein und betonen die sorgfältig ausgewählten Details.
Besonderes Augenmerk wurde auf die Gestaltung des Kinderzimmers gelegt, die durch einen Treppenschrank mit einer integrierten Lerngalerie verbunden ist. Dieses durchdachte Element erweckt mit seiner hochwertigen Ausführung und schlichten Eleganz eine inspirierende Atmosphäre. Es schafft nicht nur einen praktischen Stauraum, sondern bietet gleichzeitig eine organisierte und ästhetisch ansprechende Umgebung für die junge Bewohnerin.
Als Herzstück der Wohnung erstrahlt die offene Wohnküche, die durch eine Arbeitsplatte aus glasiertem Lavastein gekonnt in Szene gesetzt wird. Dieser Bereich fungiert als lebendiger Mittelpunkt des Wohnraums und lädt zu geselligen Zusammenkünften ein.
Insgesamt verkörpert die Gestaltung der Wohnung einen zeitlosen Stil. Die geschickte Verbindung funktionaler Elemente mit einer ruhigen Formensprache schafft ein Wohnkonzept, das eine harmonische und moderne Erfahrung bietet.
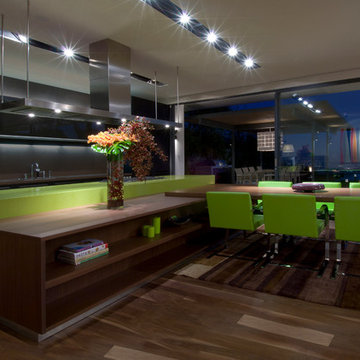
Hopen Place Hollywood Hills modern luxury home custom open plan kitchen & dining room. Photo by William MacCollum.
ロサンゼルスにある巨大なモダンスタイルのおしゃれなキッチン (グレーのキッチンパネル、シルバーの調理設備、無垢フローリング、茶色い床、緑のキッチンカウンター、折り上げ天井) の写真
ロサンゼルスにある巨大なモダンスタイルのおしゃれなキッチン (グレーのキッチンパネル、シルバーの調理設備、無垢フローリング、茶色い床、緑のキッチンカウンター、折り上げ天井) の写真
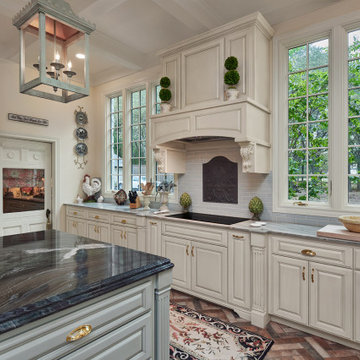
Every remodel comes with its new challenges and solutions. Our client built this home over 40 years ago and every inch of the home has some sentimental value. They had outgrown the original kitchen. It was too small, lacked counter space and storage, and desperately needed an updated look. The homeowners wanted to open up and enlarge the kitchen and let the light in to create a brighter and bigger space. Consider it done! We put in an expansive 14 ft. multifunctional island with a dining nook. We added on a large, walk-in pantry space that flows seamlessly from the kitchen. All appliances are new, built-in, and some cladded to match the custom glazed cabinetry. We even installed an automated attic door in the new Utility Room that operates with a remote. New windows were installed in the addition to let the natural light in and provide views to their gorgeous property.
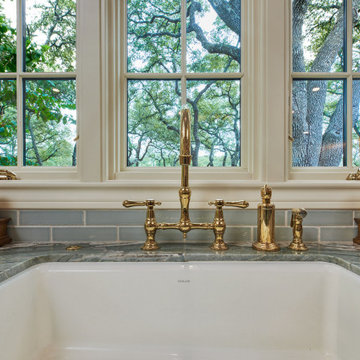
Every remodel comes with its new challenges and solutions. Our client built this home over 40 years ago and every inch of the home has some sentimental value. They had outgrown the original kitchen. It was too small, lacked counter space and storage, and desperately needed an updated look. The homeowners wanted to open up and enlarge the kitchen and let the light in to create a brighter and bigger space. Consider it done! We put in an expansive 14 ft. multifunctional island with a dining nook. We added on a large, walk-in pantry space that flows seamlessly from the kitchen. All appliances are new, built-in, and some cladded to match the custom glazed cabinetry. We even installed an automated attic door in the new Utility Room that operates with a remote. New windows were installed in the addition to let the natural light in and provide views to their gorgeous property.
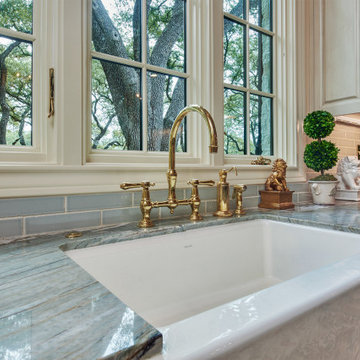
Every remodel comes with its new challenges and solutions. Our client built this home over 40 years ago and every inch of the home has some sentimental value. They had outgrown the original kitchen. It was too small, lacked counter space and storage, and desperately needed an updated look. The homeowners wanted to open up and enlarge the kitchen and let the light in to create a brighter and bigger space. Consider it done! We put in an expansive 14 ft. multifunctional island with a dining nook. We added on a large, walk-in pantry space that flows seamlessly from the kitchen. All appliances are new, built-in, and some cladded to match the custom glazed cabinetry. We even installed an automated attic door in the new Utility Room that operates with a remote. New windows were installed in the addition to let the natural light in and provide views to their gorgeous property.

Every remodel comes with its new challenges and solutions. Our client built this home over 40 years ago and every inch of the home has some sentimental value. They had outgrown the original kitchen. It was too small, lacked counter space and storage, and desperately needed an updated look. The homeowners wanted to open up and enlarge the kitchen and let the light in to create a brighter and bigger space. Consider it done! We put in an expansive 14 ft. multifunctional island with a dining nook. We added on a large, walk-in pantry space that flows seamlessly from the kitchen. All appliances are new, built-in, and some cladded to match the custom glazed cabinetry. We even installed an automated attic door in the new Utility Room that operates with a remote. New windows were installed in the addition to let the natural light in and provide views to their gorgeous property.
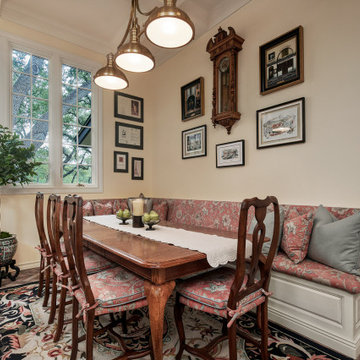
Every remodel comes with its new challenges and solutions. Our client built this home over 40 years ago and every inch of the home has some sentimental value. They had outgrown the original kitchen. It was too small, lacked counter space and storage, and desperately needed an updated look. The homeowners wanted to open up and enlarge the kitchen and let the light in to create a brighter and bigger space. Consider it done! We put in an expansive 14 ft. multifunctional island with a dining nook. We added on a large, walk-in pantry space that flows seamlessly from the kitchen. All appliances are new, built-in, and some cladded to match the custom glazed cabinetry. We even installed an automated attic door in the new Utility Room that operates with a remote. New windows were installed in the addition to let the natural light in and provide views to their gorgeous property.

Every remodel comes with its new challenges and solutions. Our client built this home over 40 years ago and every inch of the home has some sentimental value. They had outgrown the original kitchen. It was too small, lacked counter space and storage, and desperately needed an updated look. The homeowners wanted to open up and enlarge the kitchen and let the light in to create a brighter and bigger space. Consider it done! We put in an expansive 14 ft. multifunctional island with a dining nook. We added on a large, walk-in pantry space that flows seamlessly from the kitchen. All appliances are new, built-in, and some cladded to match the custom glazed cabinetry. We even installed an automated attic door in the new Utility Room that operates with a remote. New windows were installed in the addition to let the natural light in and provide views to their gorgeous property.
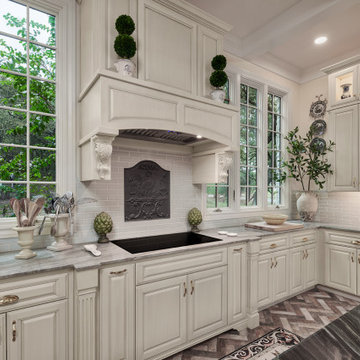
Every remodel comes with its new challenges and solutions. Our client built this home over 40 years ago and every inch of the home has some sentimental value. They had outgrown the original kitchen. It was too small, lacked counter space and storage, and desperately needed an updated look. The homeowners wanted to open up and enlarge the kitchen and let the light in to create a brighter and bigger space. Consider it done! We put in an expansive 14 ft. multifunctional island with a dining nook. We added on a large, walk-in pantry space that flows seamlessly from the kitchen. All appliances are new, built-in, and some cladded to match the custom glazed cabinetry. We even installed an automated attic door in the new Utility Room that operates with a remote. New windows were installed in the addition to let the natural light in and provide views to their gorgeous property.
巨大なII型キッチン (緑のキッチンカウンター) の写真
1