小さなキッチン (緑のキッチンカウンター、マルチカラーのキッチンカウンター、塗装フローリング) の写真
絞り込み:
資材コスト
並び替え:今日の人気順
写真 1〜9 枚目(全 9 枚)
1/5

This rv was totally gutted, the floor was falling out, the ceiling was sagging. We reworked the electrical and plumbing as well and were able to turn this into a spacious rv with beautiful accents. I will post the before pictures soon.
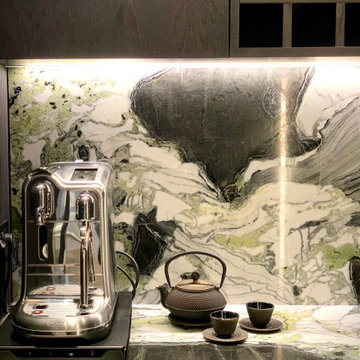
Contemporary kitchen design for Studio -office in Central London.
The compact space maximised with storage up to ceiling level, beautiful natural stone worktop and splash back, seamless look, with a cut in sink and bespoke natural wood stained wall panelling in ribbon effect.
Kitchen lighting incorporated into the units and ceiling beautifully highlighting natural look of kitchen cabinets.
Unique and hand picked floor design and tree-branch door handle in aged brass finish perfectly complementing the contemporary look of this kitchen design.
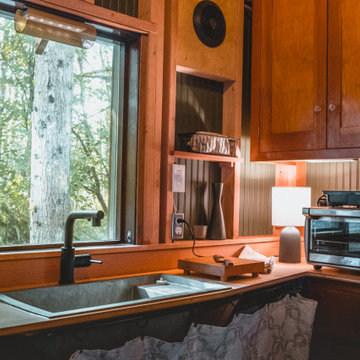
シアトルにあるお手頃価格の小さなラスティックスタイルのおしゃれなキッチン (ドロップインシンク、シェーカースタイル扉のキャビネット、中間色木目調キャビネット、木材カウンター、木材のキッチンパネル、黒い調理設備、塗装フローリング、緑の床、マルチカラーのキッチンカウンター、表し梁) の写真
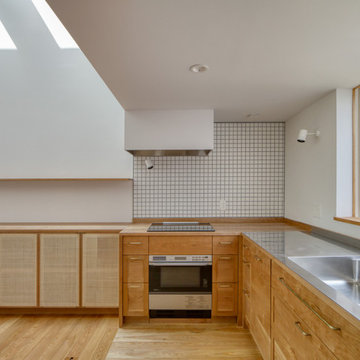
他の地域にある小さなモダンスタイルのおしゃれなキッチン (一体型シンク、フラットパネル扉のキャビネット、ステンレスカウンター、茶色いキッチンパネル、木材のキッチンパネル、シルバーの調理設備、塗装フローリング、アイランドなし、茶色い床、マルチカラーのキッチンカウンター、塗装板張りの天井、出窓) の写真
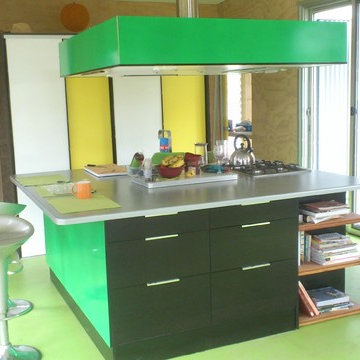
シドニーにある低価格の小さなコンテンポラリースタイルのおしゃれなアイランドキッチン (アンダーカウンターシンク、フラットパネル扉のキャビネット、ラミネートカウンター、パネルと同色の調理設備、塗装フローリング、緑の床、緑のキッチンカウンター) の写真
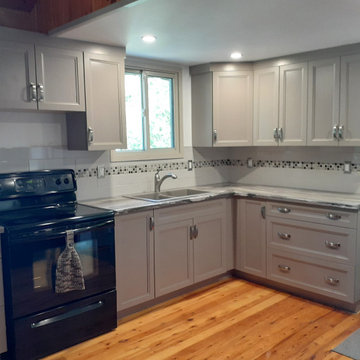
Renovation of a small cottage with consistent detailing to bathroom and kitchen, a small but very functional kitchen area
お手頃価格の小さなコンテンポラリースタイルのおしゃれなキッチン (ダブルシンク、シェーカースタイル扉のキャビネット、グレーのキャビネット、ラミネートカウンター、グレーのキッチンパネル、モザイクタイルのキッチンパネル、黒い調理設備、塗装フローリング、アイランドなし、マルチカラーのキッチンカウンター) の写真
お手頃価格の小さなコンテンポラリースタイルのおしゃれなキッチン (ダブルシンク、シェーカースタイル扉のキャビネット、グレーのキャビネット、ラミネートカウンター、グレーのキッチンパネル、モザイクタイルのキッチンパネル、黒い調理設備、塗装フローリング、アイランドなし、マルチカラーのキッチンカウンター) の写真
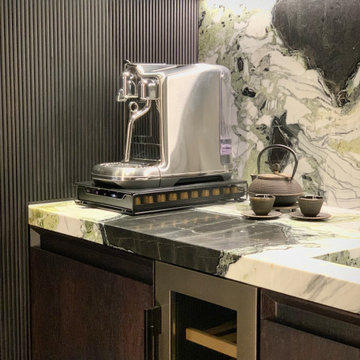
Contemporary kitchen design for Studio -office in Central London.
The compact space maximised with storage up to ceiling level, beautiful natural stone worktop and splash back, seamless look, with a cut in sink and bespoke natural wood stained wall panelling in ribbon effect.
Kitchen lighting incorporated into the units and ceiling beautifully highlighting natural look of kitchen cabinets.
Unique and hand picked floor design and tree-branch door handle in aged brass finish perfectly complementing the contemporary look of this kitchen design.
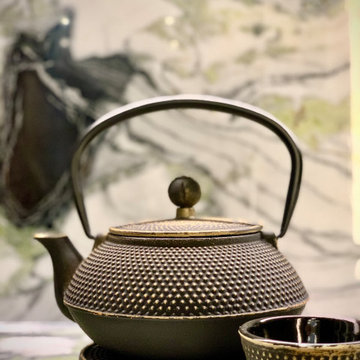
Contemporary kitchen design for Studio -office in Central London.
The compact space maximised with storage up to ceiling level, beautiful natural stone worktop and splash back, seamless look, with a cut in sink and bespoke natural wood stained wall panelling in ribbon effect.
Kitchen lighting incorporated into the units and ceiling beautifully highlighting natural look of kitchen cabinets.
Unique and hand picked floor design and tree-branch door handle in aged brass finish perfectly complementing the contemporary look of this kitchen design.
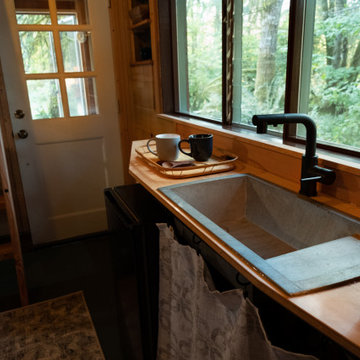
Interior of the tiny house and cabin. A Ships ladder is used to access the sleeping loft. There is a small kitchenette with fold-down dining table. The rear door goes out onto a screened porch for year-round use of the space.
小さなキッチン (緑のキッチンカウンター、マルチカラーのキッチンカウンター、塗装フローリング) の写真
1