巨大なキッチン (グレーのキッチンカウンター、黄色い床) の写真
絞り込み:
資材コスト
並び替え:今日の人気順
写真 1〜18 枚目(全 18 枚)
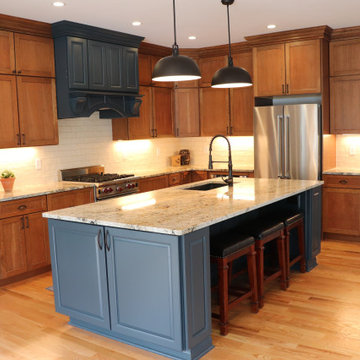
This client's kitchen was a bit challenging in that the space was SO big we wanted to fill the space in a thoughtful way without adding cabinets to just fill the space. I am glad that they liked my plan to make the hood navy to break up all of that cherry, in the end the space is warm and inviting and so much more functional than the original kitchen.
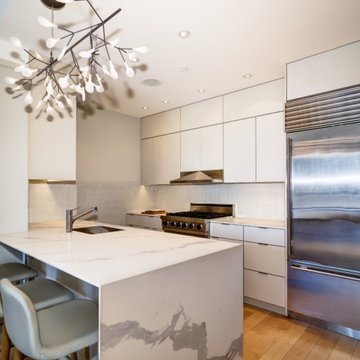
This Hudson Square 3 Bedroom/2.5 Bath was built new in 2006 and was in dire need of an uplift. The project included new solid maple flooring, new kitchen, bathrooms, built-in's, custom lighting, and custom mill work storage built-ins and vanities throughout.
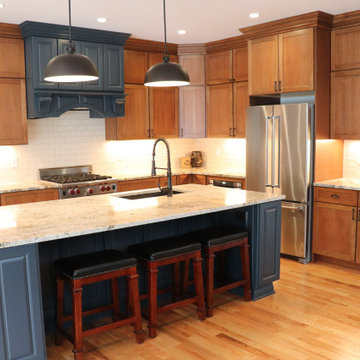
This client's kitchen was a bit challenging in that the space was SO big we wanted to fill the space in a thoughtful way without adding cabinets to just fill the space. I am glad that they liked my plan to make the hood navy to break up all of that cherry, in the end the space is warm and inviting and so much more functional than the original kitchen.
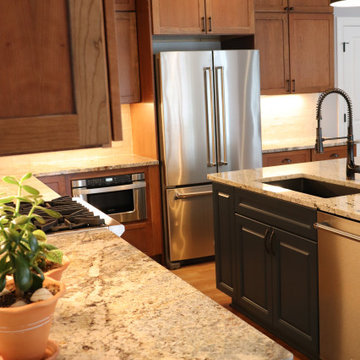
This client's kitchen was a bit challenging in that the space was SO big we wanted to fill the space in a thoughtful way without adding cabinets to just fill the space. I am glad that they liked my plan to make the hood navy to break up all of that cherry, in the end the space is warm and inviting and so much more functional than the original kitchen.
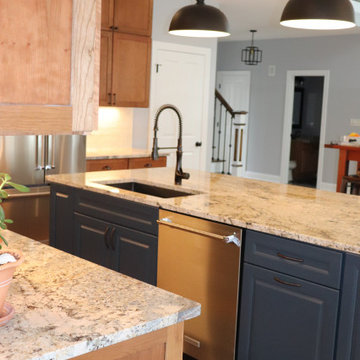
This client's kitchen was a bit challenging in that the space was SO big we wanted to fill the space in a thoughtful way without adding cabinets to just fill the space. I am glad that they liked my plan to make the hood navy to break up all of that cherry, in the end the space is warm and inviting and so much more functional than the original kitchen.
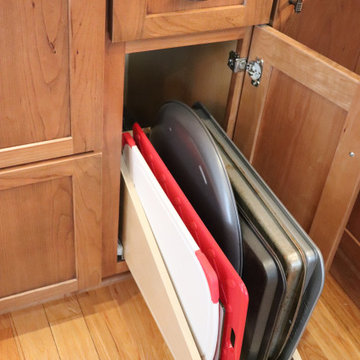
This client's kitchen was a bit challenging in that the space was SO big we wanted to fill the space in a thoughtful way without adding cabinets to just fill the space. I am glad that they liked my plan to make the hood navy to break up all of that cherry, in the end the space is warm and inviting and so much more functional than the original kitchen.
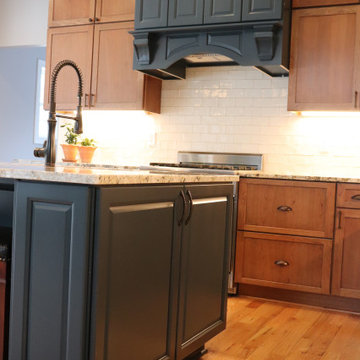
This client's kitchen was a bit challenging in that the space was SO big we wanted to fill the space in a thoughtful way without adding cabinets to just fill the space. I am glad that they liked my plan to make the hood navy to break up all of that cherry, in the end the space is warm and inviting and so much more functional than the original kitchen.
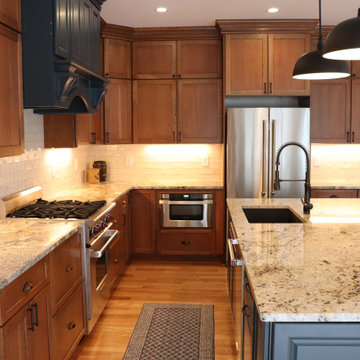
This client's kitchen was a bit challenging in that the space was SO big we wanted to fill the space in a thoughtful way without adding cabinets to just fill the space. I am glad that they liked my plan to make the hood navy to break up all of that cherry, in the end the space is warm and inviting and so much more functional than the original kitchen.
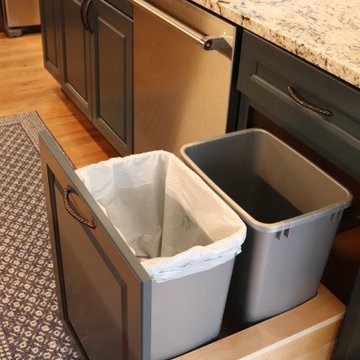
This client's kitchen was a bit challenging in that the space was SO big we wanted to fill the space in a thoughtful way without adding cabinets to just fill the space. I am glad that they liked my plan to make the hood navy to break up all of that cherry, in the end the space is warm and inviting and so much more functional than the original kitchen.
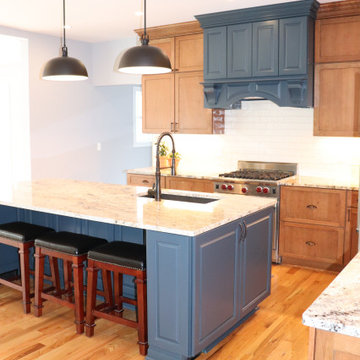
This client's kitchen was a bit challenging in that the space was SO big we wanted to fill the space in a thoughtful way without adding cabinets to just fill the space. I am glad that they liked my plan to make the hood navy to break up all of that cherry, in the end the space is warm and inviting and so much more functional than the original kitchen.
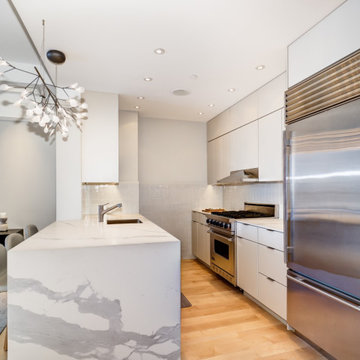
This Hudson Square 3 Bedroom/2.5 Bath was built new in 2006 and was in dire need of an uplift. The project included new solid maple flooring, new kitchen, bathrooms, built-in's, custom lighting, and custom mill work storage built-ins and vanities throughout.
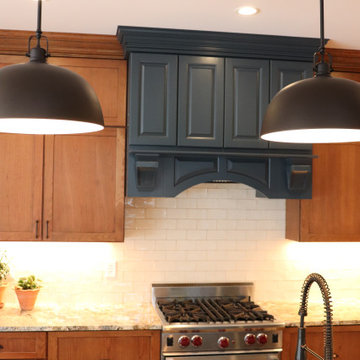
This client's kitchen was a bit challenging in that the space was SO big we wanted to fill the space in a thoughtful way without adding cabinets to just fill the space. I am glad that they liked my plan to make the hood navy to break up all of that cherry, in the end the space is warm and inviting and so much more functional than the original kitchen.
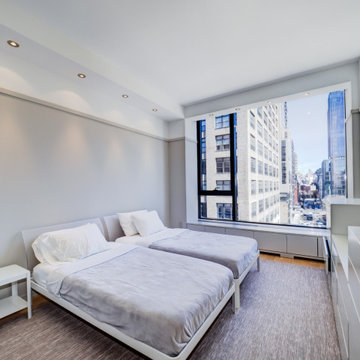
This Hudson Square 3 Bedroom/2.5 Bath was built new in 2006 and was in dire need of an uplift. The project included new solid maple flooring, new kitchen, bathrooms, built-in's, custom lighting, and custom mill work storage built-ins and vanities throughout.
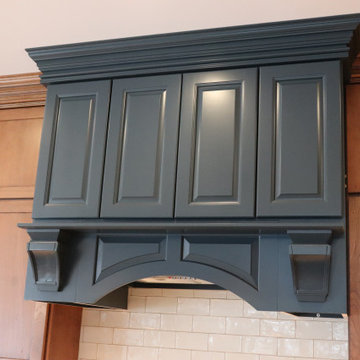
This client's kitchen was a bit challenging in that the space was SO big we wanted to fill the space in a thoughtful way without adding cabinets to just fill the space. I am glad that they liked my plan to make the hood navy to break up all of that cherry, in the end the space is warm and inviting and so much more functional than the original kitchen.
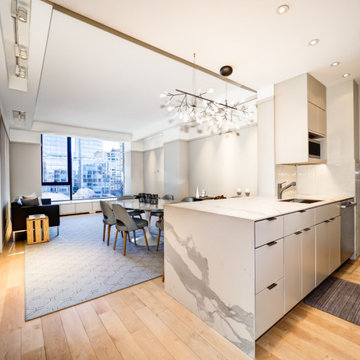
This Hudson Square 3 Bedroom/2.5 Bath was built new in 2006 and was in dire need of an uplift. The project included new solid maple flooring, new kitchen, bathrooms, built-in's, custom lighting, and custom mill work storage built-ins and vanities throughout.
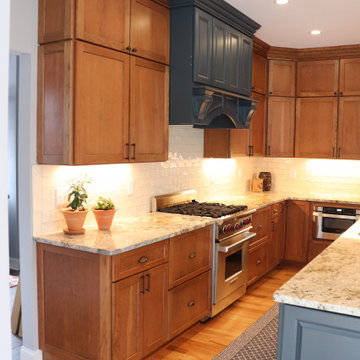
This client's kitchen was a bit challenging in that the space was SO big we wanted to fill the space in a thoughtful way without adding cabinets to just fill the space. I am glad that they liked my plan to make the hood navy to break up all of that cherry, in the end the space is warm and inviting and so much more functional than the original kitchen.
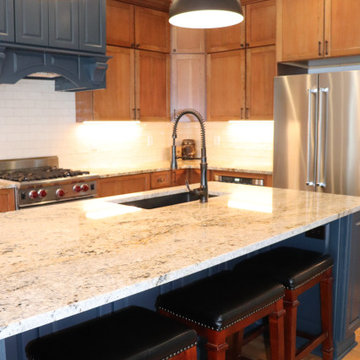
This client's kitchen was a bit challenging in that the space was SO big we wanted to fill the space in a thoughtful way without adding cabinets to just fill the space. I am glad that they liked my plan to make the hood navy to break up all of that cherry, in the end the space is warm and inviting and so much more functional than the original kitchen.
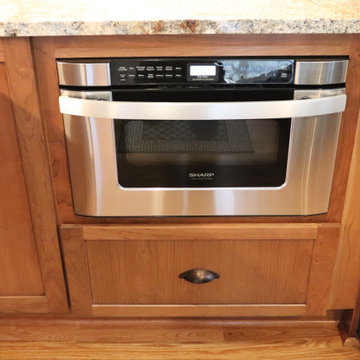
This client's kitchen was a bit challenging in that the space was SO big we wanted to fill the space in a thoughtful way without adding cabinets to just fill the space. I am glad that they liked my plan to make the hood navy to break up all of that cherry, in the end the space is warm and inviting and so much more functional than the original kitchen.
巨大なキッチン (グレーのキッチンカウンター、黄色い床) の写真
1