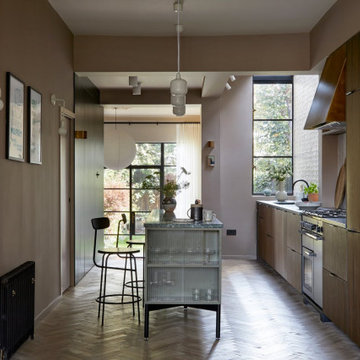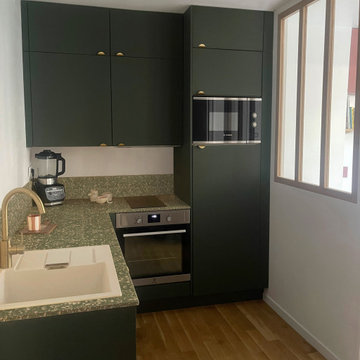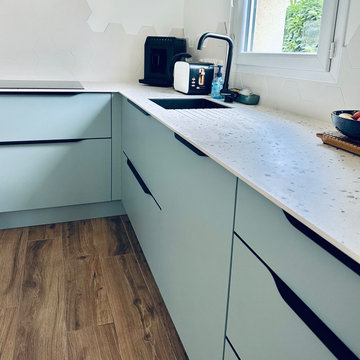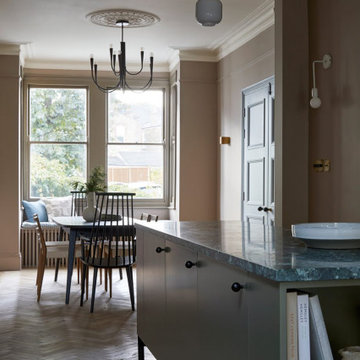キッチン (青いキッチンカウンター、緑のキッチンカウンター、テラゾーカウンター、コンクリートの床、淡色無垢フローリング) の写真
並び替え:今日の人気順
写真 1〜5 枚目(全 5 枚)

Minimal Kitchen design for a client in Canada. Featuring kit kat tiles, all custom designed cabinetry along with a custom island that splits into two heights, one for adults, one height for children. Custom countertops designed as well featuring pieces of glass poured into concrete.

A view from the kitchen down to the living space in the newly opened up floor plan of this Edwardian terrace.
ロンドンにある高級な広いコンテンポラリースタイルのおしゃれなキッチン (ドロップインシンク、フラットパネル扉のキャビネット、濃色木目調キャビネット、テラゾーカウンター、白いキッチンパネル、セラミックタイルのキッチンパネル、黒い調理設備、淡色無垢フローリング、緑のキッチンカウンター) の写真
ロンドンにある高級な広いコンテンポラリースタイルのおしゃれなキッチン (ドロップインシンク、フラットパネル扉のキャビネット、濃色木目調キャビネット、テラゾーカウンター、白いキッチンパネル、セラミックタイルのキッチンパネル、黒い調理設備、淡色無垢フローリング、緑のキッチンカウンター) の写真

La cuisine du projet Patay associe un vert kaki à un plan de travail en terrazzo stone italiana green. Un parquet massif a remplacé un carrelage daté et une cloison à galandage avec une verrière en bois sépare la cuisine de la micro chambre.

? Découvrez notre toute nouvelle réalisation de cuisine OASIS AQUA. ??
Ses spécificités :
• Façade Oasis Aqua
• Poignées noires profilées
• Plan de travail en compact Terrazzo
• Table ilot sur mesure
• Cuve sous plan en FRANGRANITE
• Robinetterie noire abattable

The bespoke kitchen island on raised legs, sitting at the centre of the newly configured floor plan with dining room at the front, and living space at the rear.
キッチン (青いキッチンカウンター、緑のキッチンカウンター、テラゾーカウンター、コンクリートの床、淡色無垢フローリング) の写真
1