小さなキッチン (黒いキッチンカウンター、緑のキッチンカウンター、木材カウンター、茶色い床) の写真
絞り込み:
資材コスト
並び替え:今日の人気順
写真 1〜12 枚目(全 12 枚)
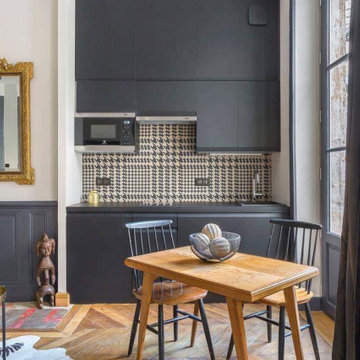
リヨンにあるお手頃価格の小さなコンテンポラリースタイルのおしゃれなキッチン (アンダーカウンターシンク、フラットパネル扉のキャビネット、黒いキャビネット、木材カウンター、マルチカラーのキッチンパネル、パネルと同色の調理設備、淡色無垢フローリング、アイランドなし、茶色い床、黒いキッチンカウンター) の写真

Inspired by the multi-functional performance of a shell structure in nature, the design of this two-bedroom, two-bath ADU explored a performance-based roof geometry that becomes the building façade and privacy screen. Coupled with deep roof overhangs, this second skin allows dappled light to penetrate the interior during the day while reflecting the detrimental UV radiation on the southern exposure. The perforations in the second skin are based on the effects of the sun path on the southern exposure and the location of the windows behind the screen. At night, the interior light glows through the perforations, contributing to the name of the project, “LuminOCity”.
Orange Coast College and UC Irvine formed a partnership called "Team MADE" to enter the 2023 Orange County Sustainability Decathlon. "MADE" is an acronym for Modular, Affordable Dwellings for the Environment. LuminOCity won second place in the competition and 9 awards in various categories. Following the competition, the home was donated to Homeless Intervention Services, Orange County, where it serves as an ADU on an existing property to provide transitional housing for youth experiencing housing insecurities.
This 750sf prefabricated, modular home is built on four, eight foot wide modules that nest together. The building system is predicated on a software-to-manufacturing pipeline called the FrameCAD Machine. This roll-former for light-gauge steel allowed Team MADE to prototype as well as site-manufacture every stud and track in the steel-framed home they would design. Over 100 student volunteers aided in the construction of the steel framing, MEP installation, building envelope, and site work. The use of prefabricated Light Gauge Steel allowed for higher construction tolerances with simplified assembly diagrams that could be followed by student volunteers. Joseph Sarafian, AIA was the lead architect as well as one of four faculty advisors on the project, leading the design of the project from conception to completion.
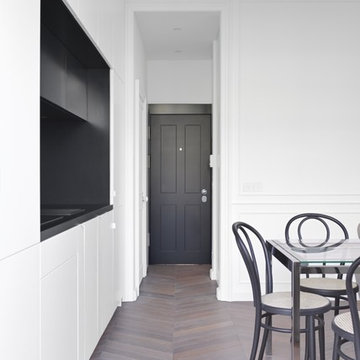
Notting Hill is one of the most charming and stylish districts in London. This apartment is situated at Hereford Road, on a 19th century building, where Guglielmo Marconi (the pioneer of wireless communication) lived for a year; now the home of my clients, a french couple.
The owners desire was to celebrate the building's past while also reflecting their own french aesthetic, so we recreated victorian moldings, cornices and rosettes. We also found an iron fireplace, inspired by the 19th century era, which we placed in the living room, to bring that cozy feeling without loosing the minimalistic vibe. We installed customized cement tiles in the bathroom and the Burlington London sanitaires, combining both french and british aesthetic.
We decided to mix the traditional style with modern white bespoke furniture. All the apartment is in bright colors, with the exception of a few details, such as the fireplace and the kitchen splash back: bold accents to compose together with the neutral colors of the space.
We have found the best layout for this small space by creating light transition between the pieces. First axis runs from the entrance door to the kitchen window, while the second leads from the window in the living area to the window in the bedroom. Thanks to this alignment, the spatial arrangement is much brighter and vaster, while natural light comes to every room in the apartment at any time of the day.
Ola Jachymiak Studio
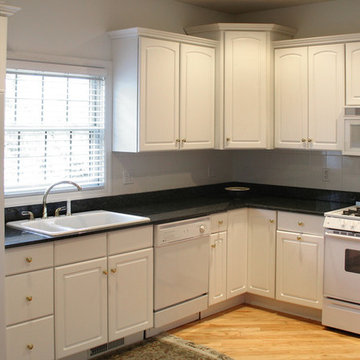
When we walked into this kitchen it was like walking back in time. There was (and still is) a corded phone hanging on the wall and the cabinets were a dark cherry color. The homeowners were putting their home up for sale and with the suggestion of their Realtor they decided to give some life back to their kitchen. The homeowner did not want to replace the cabinet boxes to save some money. She chose to reface the cabinets. Since white kitchens are trendy right now the customer decided to do all white cabinet doors with a dark counter top. We think the space turned out great and so did our customer. We can assist customers wanting to maximize their home resale value with a minimal investment.
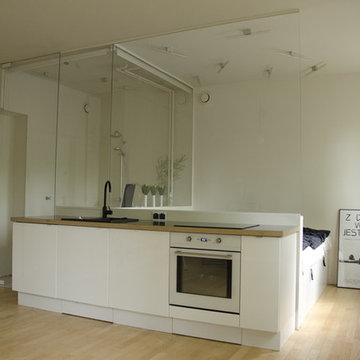
Die Forderung nach kleinem Platz erforderte unkonventionelle Lösungen. Alle Funktionen sind durch Glaswände unterteilt. Das Glas kann aus Gründen der Privatsphäre mit Jalousien abgedeckt werden. Die Küche verfügt über einen Kühlschrank und einen kleinen Geschirrspüler.
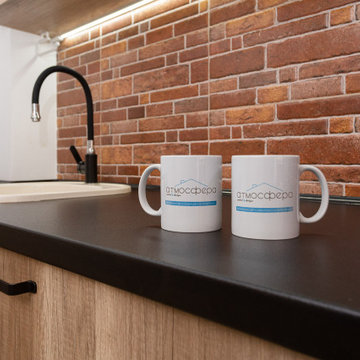
Кухня в малогабаритной квартире:
Фасады лдсп и мдф матовая эмаль
Встроенная техника, подсветка
他の地域にある低価格の小さなカントリー風のおしゃれなキッチン (レイズドパネル扉のキャビネット、黒いキャビネット、木材カウンター、茶色いキッチンパネル、レンガのキッチンパネル、アイランドなし、茶色い床、黒いキッチンカウンター) の写真
他の地域にある低価格の小さなカントリー風のおしゃれなキッチン (レイズドパネル扉のキャビネット、黒いキャビネット、木材カウンター、茶色いキッチンパネル、レンガのキッチンパネル、アイランドなし、茶色い床、黒いキッチンカウンター) の写真
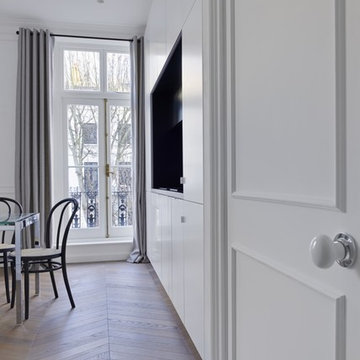
Notting Hill is one of the most charming and stylish districts in London. This apartment is situated at Hereford Road, on a 19th century building, where Guglielmo Marconi (the pioneer of wireless communication) lived for a year; now the home of my clients, a french couple.
The owners desire was to celebrate the building's past while also reflecting their own french aesthetic, so we recreated victorian moldings, cornices and rosettes. We also found an iron fireplace, inspired by the 19th century era, which we placed in the living room, to bring that cozy feeling without loosing the minimalistic vibe. We installed customized cement tiles in the bathroom and the Burlington London sanitaires, combining both french and british aesthetic.
We decided to mix the traditional style with modern white bespoke furniture. All the apartment is in bright colors, with the exception of a few details, such as the fireplace and the kitchen splash back: bold accents to compose together with the neutral colors of the space.
We have found the best layout for this small space by creating light transition between the pieces. First axis runs from the entrance door to the kitchen window, while the second leads from the window in the living area to the window in the bedroom. Thanks to this alignment, the spatial arrangement is much brighter and vaster, while natural light comes to every room in the apartment at any time of the day.
Ola Jachymiak Studio
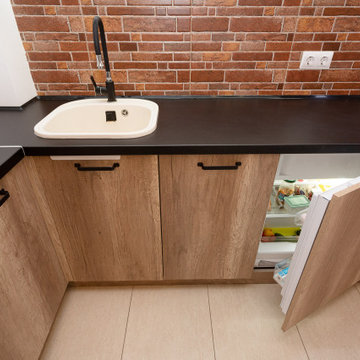
Кухня в малогабаритной квартире:
Фасады лдсп и мдф матовая эмаль
Встроенная техника, подсветка
他の地域にある低価格の小さなカントリー風のおしゃれなキッチン (レイズドパネル扉のキャビネット、黒いキャビネット、木材カウンター、茶色いキッチンパネル、レンガのキッチンパネル、アイランドなし、茶色い床、黒いキッチンカウンター) の写真
他の地域にある低価格の小さなカントリー風のおしゃれなキッチン (レイズドパネル扉のキャビネット、黒いキャビネット、木材カウンター、茶色いキッチンパネル、レンガのキッチンパネル、アイランドなし、茶色い床、黒いキッチンカウンター) の写真
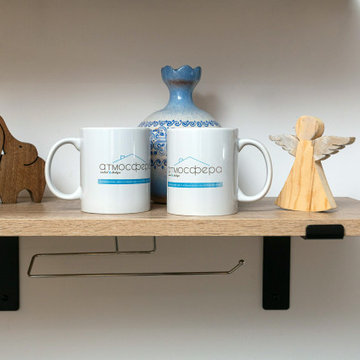
Кухня в малогабаритной квартире:
Фасады лдсп и мдф матовая эмаль
Встроенная техника, подсветка
他の地域にある低価格の小さなカントリー風のおしゃれなキッチン (レイズドパネル扉のキャビネット、黒いキャビネット、木材カウンター、セラミックタイルの床、アイランドなし、茶色い床、黒いキッチンカウンター) の写真
他の地域にある低価格の小さなカントリー風のおしゃれなキッチン (レイズドパネル扉のキャビネット、黒いキャビネット、木材カウンター、セラミックタイルの床、アイランドなし、茶色い床、黒いキッチンカウンター) の写真
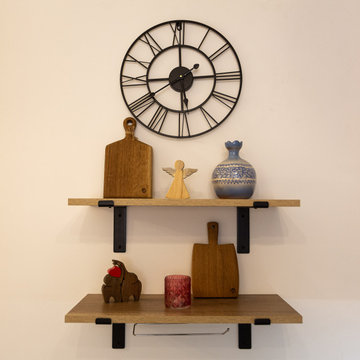
Кухня в малогабаритной квартире:
Фасады лдсп и мдф матовая эмаль
Встроенная техника, подсветка
他の地域にある低価格の小さなカントリー風のおしゃれなキッチン (レイズドパネル扉のキャビネット、黒いキャビネット、木材カウンター、茶色いキッチンパネル、レンガのキッチンパネル、アイランドなし、茶色い床、黒いキッチンカウンター) の写真
他の地域にある低価格の小さなカントリー風のおしゃれなキッチン (レイズドパネル扉のキャビネット、黒いキャビネット、木材カウンター、茶色いキッチンパネル、レンガのキッチンパネル、アイランドなし、茶色い床、黒いキッチンカウンター) の写真
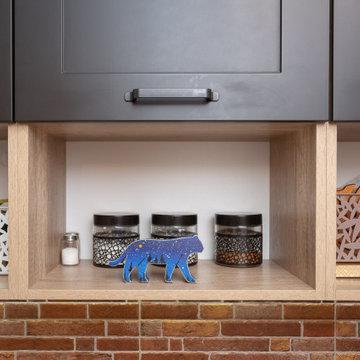
Кухня в малогабаритной квартире:
Фасады лдсп и мдф матовая эмаль
Встроенная техника, подсветка
他の地域にある低価格の小さなカントリー風のおしゃれなキッチン (レイズドパネル扉のキャビネット、黒いキャビネット、木材カウンター、茶色いキッチンパネル、レンガのキッチンパネル、アイランドなし、茶色い床、黒いキッチンカウンター) の写真
他の地域にある低価格の小さなカントリー風のおしゃれなキッチン (レイズドパネル扉のキャビネット、黒いキャビネット、木材カウンター、茶色いキッチンパネル、レンガのキッチンパネル、アイランドなし、茶色い床、黒いキッチンカウンター) の写真
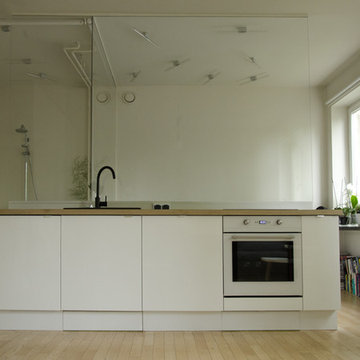
Die Forderung nach kleinem Platz erforderte unkonventionelle Lösungen. Alle Funktionen sind durch Glaswände unterteilt. Das Glas kann aus Gründen der Privatsphäre mit Jalousien abgedeckt werden. Die Küche verfügt über einen Kühlschrank und einen kleinen Geschirrspüler.
小さなキッチン (黒いキッチンカウンター、緑のキッチンカウンター、木材カウンター、茶色い床) の写真
1