キッチン (グレーとクリーム色、大理石カウンター、珪岩カウンター) の写真
絞り込み:
資材コスト
並び替え:今日の人気順
写真 1〜20 枚目(全 86 枚)
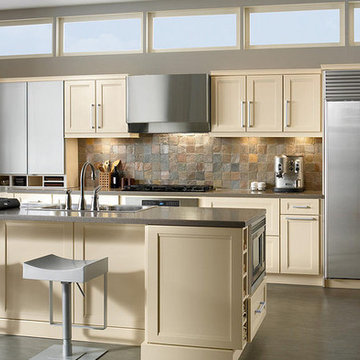
オーランドにある小さなトランジショナルスタイルのおしゃれなキッチン (シェーカースタイル扉のキャビネット、白いキャビネット、茶色いキッチンパネル、石タイルのキッチンパネル、シルバーの調理設備、茶色い床、珪岩カウンター、グレーとクリーム色) の写真
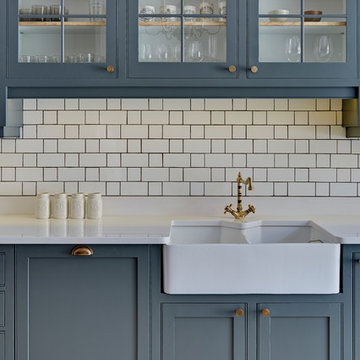
St. George's Terrace is our luxurious renovation of a grand, Grade II Listed garden apartment in the centre of Primrose Hill village, North London.
Meticulously renovated after 40 years in the same hands, we reinstated the grand salon, kitchen and dining room - added a Crittall style breakfast room, and dug out additional space at basement level to form a third bedroom and second bathroom.
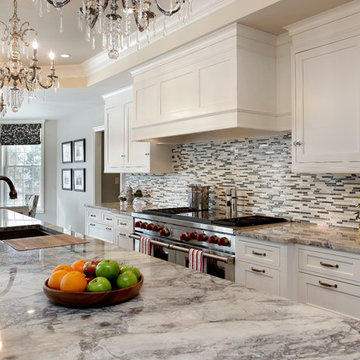
Swirls of gray and cream in the Super White quartzite countertop provide movement and energy in this transitional kitchen. Crystal chandeliers, a glass and stone mosaic backsplash and crown molding add elegance.
Photo by Larry Malvin

Another angle.
ナッシュビルにある低価格の小さなトランジショナルスタイルのおしゃれなキッチン (ダブルシンク、シェーカースタイル扉のキャビネット、白いキャビネット、珪岩カウンター、白いキッチンパネル、セラミックタイルのキッチンパネル、シルバーの調理設備、無垢フローリング、茶色い床、白いキッチンカウンター、グレーとクリーム色) の写真
ナッシュビルにある低価格の小さなトランジショナルスタイルのおしゃれなキッチン (ダブルシンク、シェーカースタイル扉のキャビネット、白いキャビネット、珪岩カウンター、白いキッチンパネル、セラミックタイルのキッチンパネル、シルバーの調理設備、無垢フローリング、茶色い床、白いキッチンカウンター、グレーとクリーム色) の写真
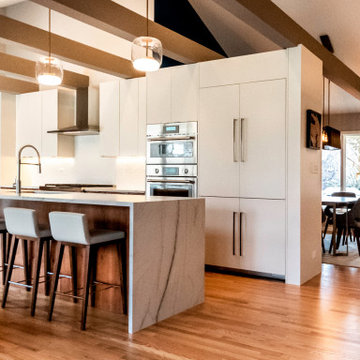
Open plan kitchen remodel with waterfall edge island
シカゴにある高級な広いミッドセンチュリースタイルのおしゃれなキッチン (アンダーカウンターシンク、フラットパネル扉のキャビネット、中間色木目調キャビネット、珪岩カウンター、白いキッチンパネル、モザイクタイルのキッチンパネル、パネルと同色の調理設備、無垢フローリング、茶色い床、白いキッチンカウンター、グレーとクリーム色) の写真
シカゴにある高級な広いミッドセンチュリースタイルのおしゃれなキッチン (アンダーカウンターシンク、フラットパネル扉のキャビネット、中間色木目調キャビネット、珪岩カウンター、白いキッチンパネル、モザイクタイルのキッチンパネル、パネルと同色の調理設備、無垢フローリング、茶色い床、白いキッチンカウンター、グレーとクリーム色) の写真
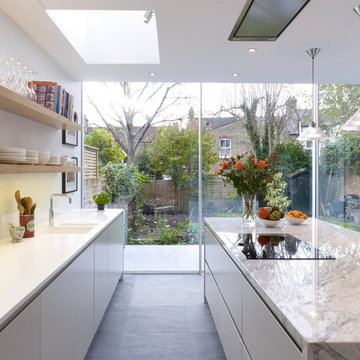
www.pollytootal.com - Polly Tootal
ロンドンにあるお手頃価格の広いコンテンポラリースタイルのおしゃれなキッチン (一体型シンク、フラットパネル扉のキャビネット、グレーのキャビネット、大理石カウンター、白いキッチンパネル、ガラス板のキッチンパネル、セラミックタイルの床、グレーとクリーム色) の写真
ロンドンにあるお手頃価格の広いコンテンポラリースタイルのおしゃれなキッチン (一体型シンク、フラットパネル扉のキャビネット、グレーのキャビネット、大理石カウンター、白いキッチンパネル、ガラス板のキッチンパネル、セラミックタイルの床、グレーとクリーム色) の写真
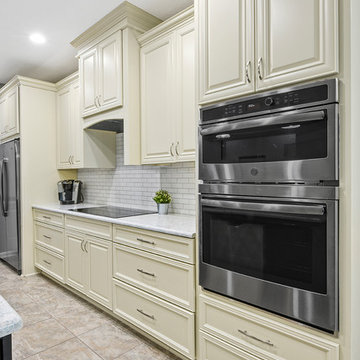
The GE Profile series double oven, cooktop and side-by-side refrigerator perfectly compliment the creamy cabinetry on white and grey floor and counters.
The cabinets are 100% wood in Champagne with Atlanta Raised Panel doors. The Cambria Montgomery counters blend well with the 2 x 6 White Brick porcelain thin subway tile with gray accenting grout.
Kim Lindsey Photography
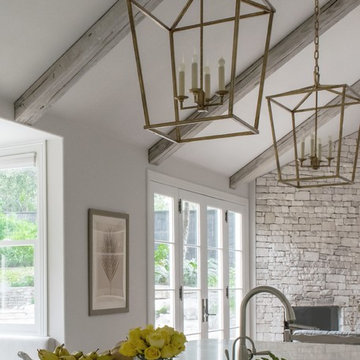
Beautiful white kitchen with vaulted ceiling and two golden lanterns above the large island. Calacatta marble featured on the countertops and backsplash keep this kitchen fresh, clean, and updated. Plenty of room to seat three or four at the island. Cerise wood beams with gray wash finish.
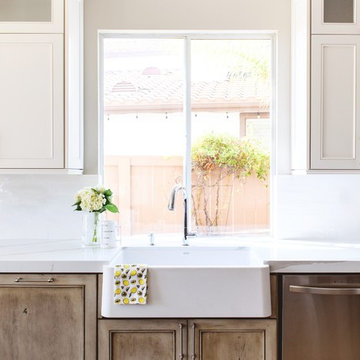
サンディエゴにある中くらいなトランジショナルスタイルのおしゃれなキッチン (エプロンフロントシンク、シェーカースタイル扉のキャビネット、白いキャビネット、珪岩カウンター、白いキッチンパネル、シルバーの調理設備、無垢フローリング、茶色い床、グレーとクリーム色) の写真
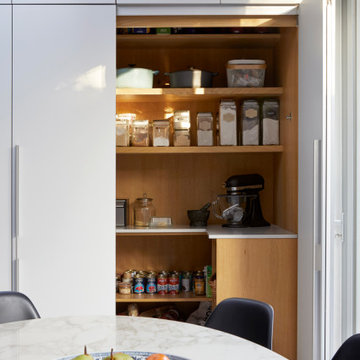
Inside this bespoke pantry, designed to perfectly hide the kitchen essentials. The warmth of the oak interior exudes luxury and practicality.
ロンドンにあるラグジュアリーな広いヴィクトリアン調のおしゃれなキッチン (ドロップインシンク、フラットパネル扉のキャビネット、白いキャビネット、大理石カウンター、白いキッチンパネル、大理石のキッチンパネル、パネルと同色の調理設備、コンクリートの床、グレーの床、白いキッチンカウンター、グレーとクリーム色) の写真
ロンドンにあるラグジュアリーな広いヴィクトリアン調のおしゃれなキッチン (ドロップインシンク、フラットパネル扉のキャビネット、白いキャビネット、大理石カウンター、白いキッチンパネル、大理石のキッチンパネル、パネルと同色の調理設備、コンクリートの床、グレーの床、白いキッチンカウンター、グレーとクリーム色) の写真
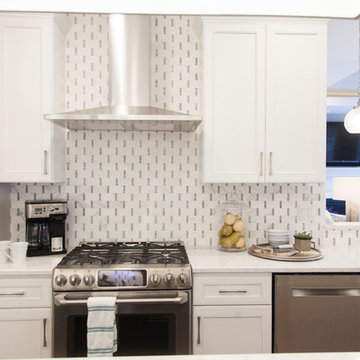
Interior designer Emily Hughes, IIDA, helped her clients from Florida create a light and airy feel for their Iowa City town house. The couple requested a casual, elegant style incorporating durable, cleanable finishes, fabrics and furnishings. Artwork, rugs, furnishings, window treatments and interior design by Emily Hughes at The Mansion. The floors are a maple stained in a warm gray-brown, provided by Grays Hardwood. Tile/Stone and carpets: Randy's Carpets. Kitchen, bath and bar cabinets/counter tops: Kitchens by Design. Builder/Developer: Jeff Hendrickson. Lighting/Fans: Light Expressions by Shaw. Paint: Sherwin Williams Agreeable Gray. Photography: Jaimy Ellis.
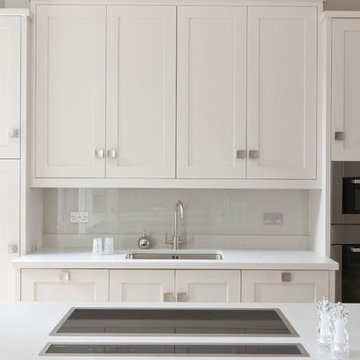
This impressive period property benefits from a timelessly elegant kitchen, full of character and grace. An updated homage to hand-painted flair, it functions in modern yet subtle empathy with its surroundings.
The understated grandeur is neither fussy nor overly formal and the beauty is not only skin-deep, with the interiors finished as thoroughly as the exteriors. The solid, part-framed cabinetry, in a delightful whisper of ivory, gently echoes the architectural features of the space while rich walnut veneers are revealed only when the doors and drawers are opened.
The references to tradition are balanced by state-of-the-art appliances such as a flush-fitted hob and pop-up extractor housed within the central island unit. Extending into a tasteful dining room, this is a kitchen made to be enjoyed.
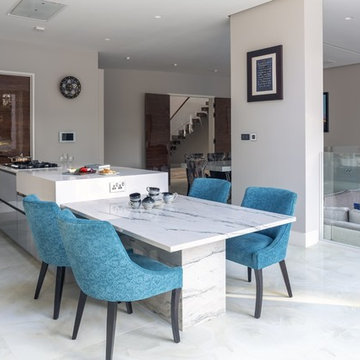
This new build is situated in a leafy suburb of Leicestershire and features an open plan, spacious kitchen, dining and snug opening out onto landscaped gardens. The brief, to create a contemporary main kitchen with island and drop down table is designed with Silver Grey and Polar White doors both in gloss finish. They marry perfectly with Silestone Yukon Quartz for the stunning Island coupled with 30mm White Macubus Quartzite to create the drop down seating area. The Spice Kitchen is designed with Cream doors and Cosmic Gold Granite surfaces. To the rear is the utility in the same specification. The area is completed with stunning Porcelain flooring throughout.
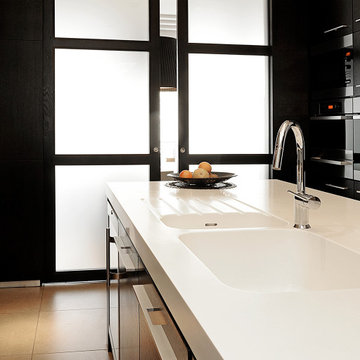
Pour cet appartement Haussmannien de 240 m2, nos clients souhaitaient réunir deux appartements anciens d’un même palier, les rénover et les réaménager complètement. Les logements ne convenaient pas à leurs envies et à leurs besoins.
Pour que l’appartement soit en adéquation avec le mode de vie de nos clients, nous avons repensé complètement la distribution des pièces. L’objectif était d’apporter une cohérence à l’ensemble du logement.
En collaboration avec l’architecte d’intérieur, les modifications ont été décidées pour créer de nouveaux espaces de vie :
• Modification de l’emplacement de la cuisine
• Création d’une salle de bain supplémentaire
• Création et aménagement d’un dressing
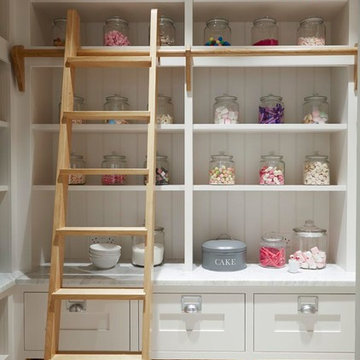
The tempting appeal of this hand-painted design comes from the contemporary reinterpretation of a certain nostalgic charm. The finest materials and modern appliances come together with skilled craftsmanship and a touch of the whimsical to create a hardworking kitchen that is ideal for both family and social life. The combination of welcoming warmth with cool sophistication evokes a delicious sense of joie de vivre that asks to be enjoyed to the full.
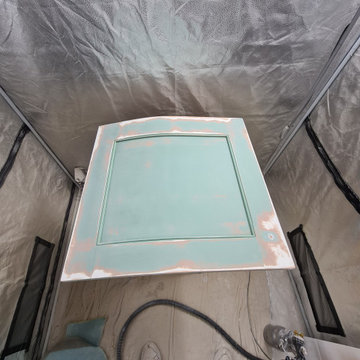
Kitchen Transformation in Kew Gardens area - all walls, ceiling, woodwork around the kitchen were decorated as Kitchen units. Kitchen units were fully sanded, prepared, and spray painted by spray machine and hand-painted technics !! New door handles installation was made and all space was clean after !!
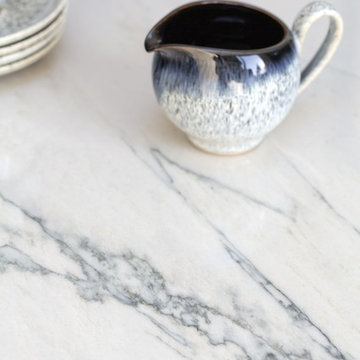
This new build is situated in a leafy suburb of Leicestershire and features an open plan, spacious kitchen, dining and snug opening out onto landscaped gardens. The brief, to create a contemporary main kitchen with island and drop down table is designed with Silver Grey and Polar White doors both in gloss finish. They marry perfectly with Silestone Yukon Quartz for the stunning Island coupled with 30mm White Macubus Quartzite to create the drop down seating area. The Spice Kitchen is designed with Cream doors and Cosmic Gold Granite surfaces. To the rear is the utility in the same specification. The area is completed with stunning Porcelain flooring throughout.
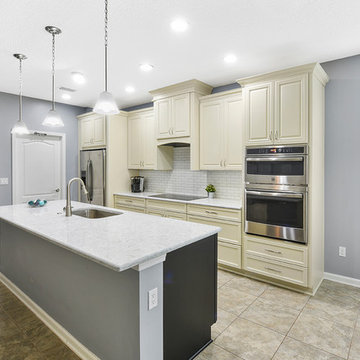
The cabinets are 100% wood in two-toned Champagne and Java with an accent Island in Atlanta Raised Panel doors. The Cambria Montgomery counters blend well with the 2 x 6 White Brick porcelain thin subway tile with gray accenting grout.
Recessed lighting and pendant lights being plenty of light into this kitchen even without the under and over cabinet lighting on.
Kim Lindsey Photography
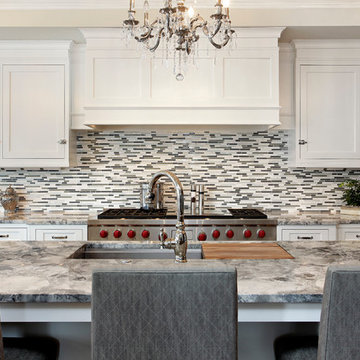
To create a focal point in this white kitchen, we designed a glass mosaic backsplash behind the range with a horizontal pattern that blends well with the gray and cream swirls of the marble countertop.
Photo by Larry Malvin
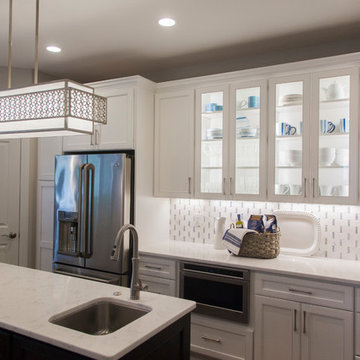
Interior designer Emily Hughes, IIDA, helped her clients from Florida create a light and airy feel for their Iowa City town house. The couple requested a casual, elegant style incorporating durable, cleanable finishes, fabrics and furnishings. Artwork, rugs, furnishings, window treatments and interior design by Emily Hughes at The Mansion. The floors are a maple stained in a warm gray-brown, provided by Grays Hardwood. Tile/Stone and carpets: Randy's Carpets. Kitchen, bath and bar cabinets/counter tops: Kitchens by Design. Builder/Developer: Jeff Hendrickson. Lighting/Fans: Light Expressions by Shaw. Paint: Sherwin Williams Agreeable Gray. Photography: Jaimy Ellis.
キッチン (グレーとクリーム色、大理石カウンター、珪岩カウンター) の写真
1