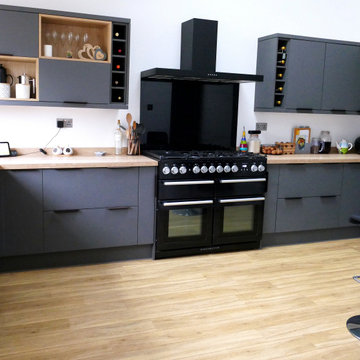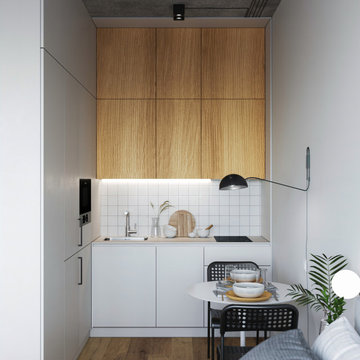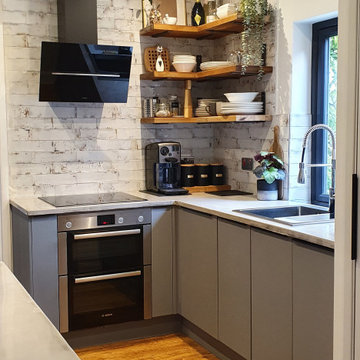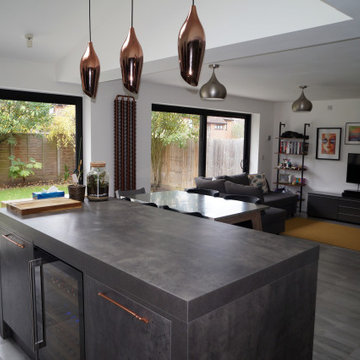キッチン (グレーと黒、ラミネートの床、ドロップインシンク) の写真
絞り込み:
資材コスト
並び替え:今日の人気順
写真 1〜4 枚目(全 4 枚)
1/4

Side house extension and full internal layout remodelling to create large open plan kitchen & dining area with inbuilt Rangemaster, bespoke joinery units, breakfast bar area and overhead Velux windows.

他の地域にある低価格の小さなおしゃれなキッチン (ドロップインシンク、フラットパネル扉のキャビネット、中間色木目調キャビネット、珪岩カウンター、白いキッチンパネル、セラミックタイルのキッチンパネル、パネルと同色の調理設備、ラミネートの床、アイランドなし、茶色い床、白いキッチンカウンター、グレーと黒) の写真

Firstly, the old cottage kitchen was ripped out and stripped back to its’ walls before rebuilding. The space was not large, so we redesigned it using every trick of an Interior Designer to make it appear larger, including two tone cabinetry, plain doors and slim hidden handles, built-in appliances and used a similar colour throughout to give the illusion of space. Storage was maximised with higher cupboards, shelving replaced the original cupboards, which was made from the original oak kitchen top. This works well in an Industrial style kitchen, along with a handmade continuous concrete worktop, beautiful on-trend grunge tiles, and bespoke steel for the breakfast bar and the shelving. A large industrial sink was installed to easily soak and wash every kitchen necessity!

バッキンガムシャーにある高級な中くらいなモダンスタイルのおしゃれなキッチン (ドロップインシンク、グレーのキャビネット、緑のキッチンパネル、カラー調理設備、ラミネートの床、グレーの床、グレーのキッチンカウンター、三角天井、グレーと黒) の写真
キッチン (グレーと黒、ラミネートの床、ドロップインシンク) の写真
1