キッチン (グレーと黒、グレーとクリーム色、ラミネートの床、ベージュの床) の写真
絞り込み:
資材コスト
並び替え:今日の人気順
写真 1〜18 枚目(全 18 枚)
1/5
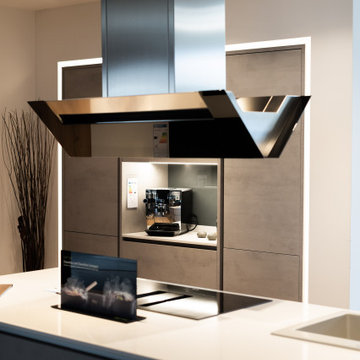
Modern, schick und preiswert - diese Küche aus unserer Ausstellung besticht durch ihr modernes Design mit Betonoptikoberfläche und ist dabei auch noch absolut preiswert! Kombiniert mit einer weißen Quarzsteinarbeitsplatte ein wahrer Hingucker!
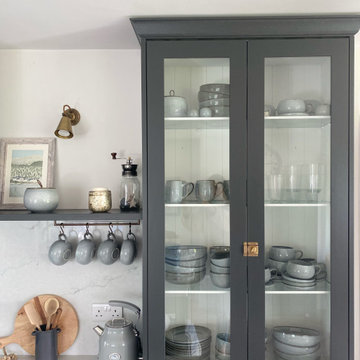
Recent renovation of an open plan kitchen and living area which included structural changes including a wall knockout and the installation of aluminium sliding doors. The Scandinavian style design consists of modern graphite kitchen cabinetry, an off-white quartz worktop, stainless steel cooker and a double Belfast sink on the rectangular island paired with brushed brass Caple taps to coordinate with the brushed brass pendant and wall lights. The living section of the space is light, layered and airy featuring various textures such as a sandstone wall behind the cream wood-burning stove, tongue and groove panelled wall, a bobble area rug, herringbone laminate floor and an antique tan leather chaise lounge.
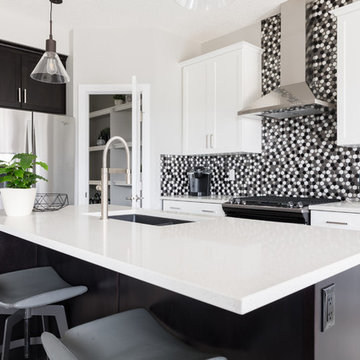
This stunning black and white kitchen features a gorgeous stainless steel hood fan, two-tone cabinets & honeycomb backsplash.
エドモントンにある中くらいなコンテンポラリースタイルのおしゃれなキッチン (アンダーカウンターシンク、シェーカースタイル扉のキャビネット、白いキャビネット、クオーツストーンカウンター、マルチカラーのキッチンパネル、セラミックタイルのキッチンパネル、シルバーの調理設備、ラミネートの床、白いキッチンカウンター、ベージュの床、グレーとクリーム色) の写真
エドモントンにある中くらいなコンテンポラリースタイルのおしゃれなキッチン (アンダーカウンターシンク、シェーカースタイル扉のキャビネット、白いキャビネット、クオーツストーンカウンター、マルチカラーのキッチンパネル、セラミックタイルのキッチンパネル、シルバーの調理設備、ラミネートの床、白いキッチンカウンター、ベージュの床、グレーとクリーム色) の写真
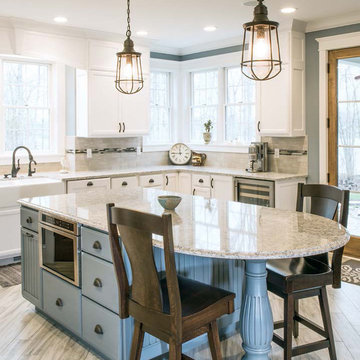
Cream white painted cabinets with light grey blue painted island. Stainless steel appliances and oil rubbed bronze fixtures. Granite with ogee edge on the island.
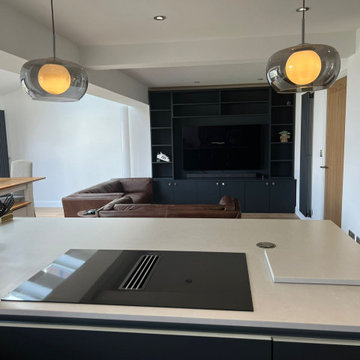
他の地域にある高級な中くらいなコンテンポラリースタイルのおしゃれなキッチン (ドロップインシンク、フラットパネル扉のキャビネット、グレーのキャビネット、珪岩カウンター、メタリックのキッチンパネル、ミラータイルのキッチンパネル、カラー調理設備、ラミネートの床、アイランドなし、ベージュの床、白いキッチンカウンター、グレーとクリーム色) の写真
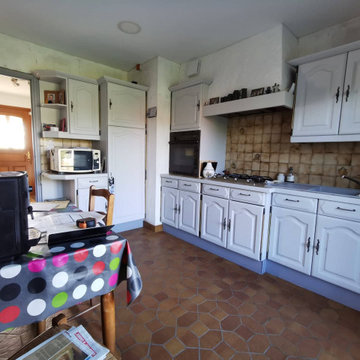
Découvrez ce projet de rénovation d'une cuisine ! Les clients étaient désireux de moderniser leur cuisine qu'il trouvait désormais démodée, d'obtenir plus d'espace pour la préparation des repas, d'ouvrir vers la salle à manger en respectant la contrainte du plafond tendu, d'avoir un plan de travail arrondi pour la sécurité des petits enfants et de la lumière pour égayer cette pièce !
Ne pouvant pas ouvrir la cloison pour obtenir une cuisine ouverte sur la salle à manger et le salon, une verrière sera installée.
Deux propositions ont été faites car les clients hésitaient sur le choix des matériaux et des couleurs, les rendus 3D photo-réalistes leur ont permis de se projeter et de faire leur choix en toute confiance.
Dans la première proposition, on retrouve des meubles de cuisine gris choisis par les clients, avec un plan de travail et une crédence gris foncé. Dans la deuxième, le plan de travail est un stratifié bois et la crédence est un aspect marbre blanc.
Les clients ont choisi la première proposition, celle qu'ils préféraient et qui reflétait exactement ce qu'ils voulaient.
Ils nous partageront les photos du projet terminé, dès que l'entreprise générale de bâtiment aura réalisé les travaux.
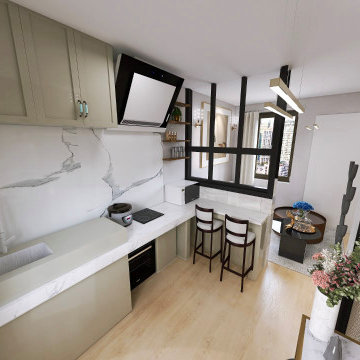
パリにあるラグジュアリーな中くらいなモダンスタイルのおしゃれなキッチン (シングルシンク、レイズドパネル扉のキャビネット、ベージュのキャビネット、白いキッチンパネル、大理石のキッチンパネル、黒い調理設備、ラミネートの床、アイランドなし、ベージュの床、板張り天井、グレーと黒) の写真

Recent renovation of an open plan kitchen and living area which included structural changes including a wall knockout and the installation of aluminium sliding doors. The Scandinavian style design consists of modern graphite kitchen cabinetry, an off-white quartz worktop, stainless steel cooker and a double Belfast sink on the rectangular island paired with brushed brass Caple taps to coordinate with the brushed brass pendant and wall lights. The living section of the space is light, layered and airy featuring various textures such as a sandstone wall behind the cream wood-burning stove, tongue and groove panelled wall, a bobble area rug, herringbone laminate floor and an antique tan leather chaise lounge.
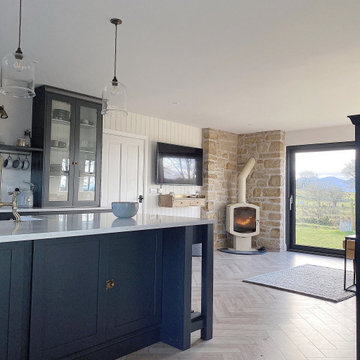
Recent renovation of an open plan kitchen and living area which included structural changes including a wall knockout and the installation of aluminium sliding doors. The Scandinavian style design consists of modern graphite kitchen cabinetry, an off-white quartz worktop, stainless steel cooker and a double Belfast sink on the rectangular island paired with brushed brass Caple taps to coordinate with the brushed brass pendant and wall lights. The living section of the space is light, layered and airy featuring various textures such as a sandstone wall behind the cream wood-burning stove, tongue and groove panelled wall, a bobble area rug, herringbone laminate floor and an antique tan leather chaise lounge.
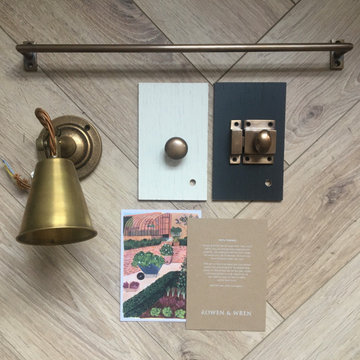
Recent renovation of an open plan kitchen and living area which included structural changes including a wall knockout and the installation of aluminium sliding doors. The Scandinavian style design consists of modern graphite kitchen cabinetry, an off-white quartz worktop, stainless steel cooker and a double Belfast sink on the rectangular island paired with brushed brass Caple taps to coordinate with the brushed brass pendant and wall lights. The living section of the space is light, layered and airy featuring various textures such as a sandstone wall behind the cream wood-burning stove, tongue and groove panelled wall, a bobble area rug, herringbone laminate floor and an antique tan leather chaise lounge.
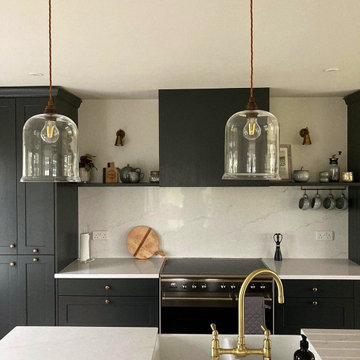
Recent renovation of an open plan kitchen and living area which included structural changes including a wall knockout and the installation of aluminium sliding doors. The Scandinavian style design consists of modern graphite kitchen cabinetry, an off-white quartz worktop, stainless steel cooker and a double Belfast sink on the rectangular island paired with brushed brass Caple taps to coordinate with the brushed brass pendant and wall lights. The living section of the space is light, layered and airy featuring various textures such as a sandstone wall behind the cream wood-burning stove, tongue and groove panelled wall, a bobble area rug, herringbone laminate floor and an antique tan leather chaise lounge.
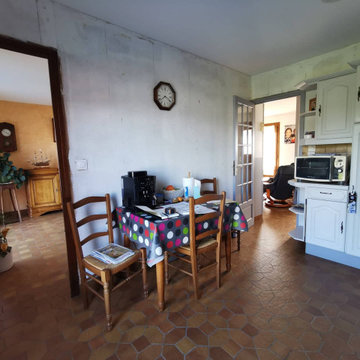
Découvrez ce projet de rénovation d'une cuisine ! Les clients étaient désireux de moderniser leur cuisine qu'il trouvait désormais démodée, d'obtenir plus d'espace pour la préparation des repas, d'ouvrir vers la salle à manger en respectant la contrainte du plafond tendu, d'avoir un plan de travail arrondi pour la sécurité des petits enfants et de la lumière pour égayer cette pièce !
Ne pouvant pas ouvrir la cloison pour obtenir une cuisine ouverte sur la salle à manger et le salon, une verrière sera installée.
Deux propositions ont été faites car les clients hésitaient sur le choix des matériaux et des couleurs, les rendus 3D photo-réalistes leur ont permis de se projeter et de faire leur choix en toute confiance.
Dans la première proposition, on retrouve des meubles de cuisine gris choisis par les clients, avec un plan de travail et une crédence gris foncé. Dans la deuxième, le plan de travail est un stratifié bois et la crédence est un aspect marbre blanc.
Les clients ont choisi la première proposition, celle qu'ils préféraient et qui reflétait exactement ce qu'ils voulaient.
Ils nous partageront les photos du projet terminé, dès que l'entreprise générale de bâtiment aura réalisé les travaux.
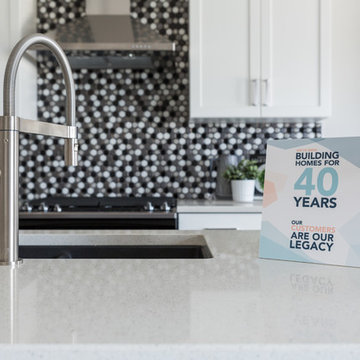
This stunning black and white kitchen features a gorgeous stainless steel hood fan, two-tone cabinets & honeycomb backsplash.
エドモントンにある中くらいなコンテンポラリースタイルのおしゃれなキッチン (アンダーカウンターシンク、シェーカースタイル扉のキャビネット、白いキャビネット、クオーツストーンカウンター、マルチカラーのキッチンパネル、セラミックタイルのキッチンパネル、シルバーの調理設備、ラミネートの床、白いキッチンカウンター、ベージュの床、グレーとクリーム色) の写真
エドモントンにある中くらいなコンテンポラリースタイルのおしゃれなキッチン (アンダーカウンターシンク、シェーカースタイル扉のキャビネット、白いキャビネット、クオーツストーンカウンター、マルチカラーのキッチンパネル、セラミックタイルのキッチンパネル、シルバーの調理設備、ラミネートの床、白いキッチンカウンター、ベージュの床、グレーとクリーム色) の写真
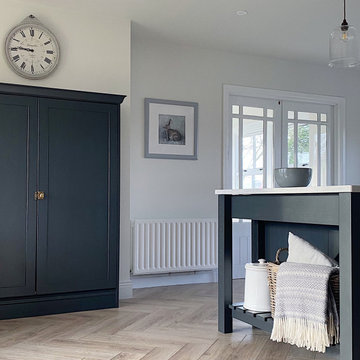
Recent renovation of an open plan kitchen and living area which included structural changes including a wall knockout and the installation of aluminium sliding doors. The Scandinavian style design consists of modern graphite kitchen cabinetry, an off-white quartz worktop, stainless steel cooker and a double Belfast sink on the rectangular island paired with brushed brass Caple taps to coordinate with the brushed brass pendant and wall lights. The living section of the space is light, layered and airy featuring various textures such as a sandstone wall behind the cream wood-burning stove, tongue and groove panelled wall, a bobble area rug, herringbone laminate floor and an antique tan leather chaise lounge.
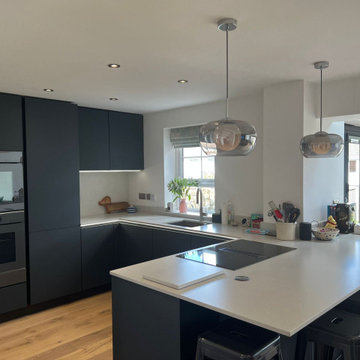
他の地域にある高級な中くらいなコンテンポラリースタイルのおしゃれなキッチン (ドロップインシンク、フラットパネル扉のキャビネット、グレーのキャビネット、珪岩カウンター、メタリックのキッチンパネル、ミラータイルのキッチンパネル、カラー調理設備、ラミネートの床、アイランドなし、ベージュの床、白いキッチンカウンター、グレーとクリーム色) の写真
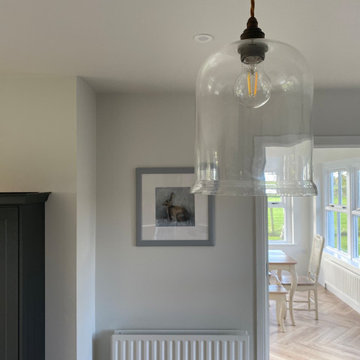
Recent renovation of an open plan kitchen and living area which included structural changes including a wall knockout and the installation of aluminium sliding doors. The Scandinavian style design consists of modern graphite kitchen cabinetry, an off-white quartz worktop, stainless steel cooker and a double Belfast sink on the rectangular island paired with brushed brass Caple taps to coordinate with the brushed brass pendant and wall lights. The living section of the space is light, layered and airy featuring various textures such as a sandstone wall behind the cream wood-burning stove, tongue and groove panelled wall, a bobble area rug, herringbone laminate floor and an antique tan leather chaise lounge.
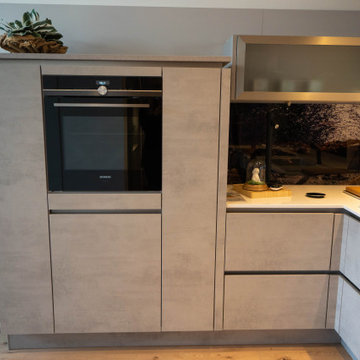
Modern, schick und preiswert - diese Küche aus unserer Ausstellung besticht durch ihr modernes Design mit Betonoptikoberfläche und ist dabei auch noch absolut preiswert! Kombiniert mit einer weißen Quarzsteinarbeitsplatte ein wahrer Hingucker!
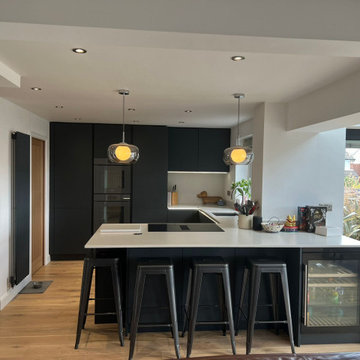
他の地域にある高級な中くらいなコンテンポラリースタイルのおしゃれなキッチン (ドロップインシンク、フラットパネル扉のキャビネット、グレーのキャビネット、珪岩カウンター、メタリックのキッチンパネル、ミラータイルのキッチンパネル、カラー調理設備、ラミネートの床、アイランドなし、ベージュの床、白いキッチンカウンター、グレーとクリーム色) の写真
キッチン (グレーと黒、グレーとクリーム色、ラミネートの床、ベージュの床) の写真
1