キッチン (オレンジの床) の写真
絞り込み:
資材コスト
並び替え:今日の人気順
写真 1〜7 枚目(全 7 枚)
1/4
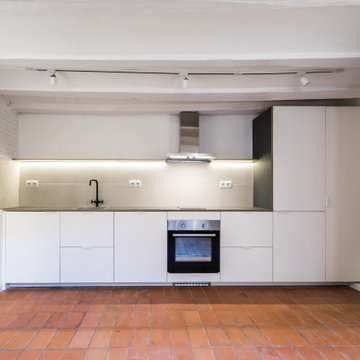
En la planta baja se encuentra la pequeña cocina lineal de color blanco que tiene todo lo necesario, dándole espacio al salón comedor.
バルセロナにある中くらいなトランジショナルスタイルのおしゃれなキッチン (シングルシンク、白いキャビネット、黒いキッチンパネル、シルバーの調理設備、レンガの床、オレンジの床、黒いキッチンカウンター、三角天井) の写真
バルセロナにある中くらいなトランジショナルスタイルのおしゃれなキッチン (シングルシンク、白いキャビネット、黒いキッチンパネル、シルバーの調理設備、レンガの床、オレンジの床、黒いキッチンカウンター、三角天井) の写真
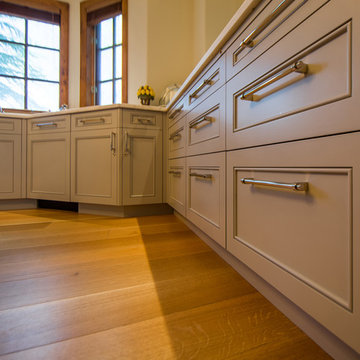
These beautifully designed drawers and cabinetry create more storage for kitchen essentials.
Built by ULFBUILT, a general contractor of custom homes in Beaver Creek.
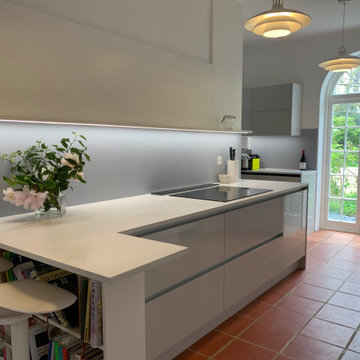
New arch doorway to remodel kitchen space and open important connection to the garden. Kitchen uses a pale cool tone palette to balance the warm terrcotta floor tiles and the vibrant natural colours outside.
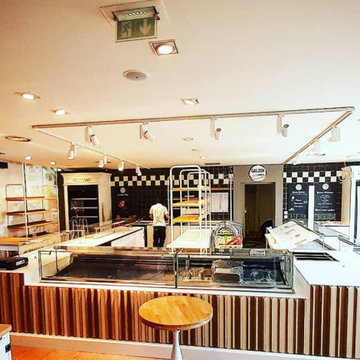
モンペリエにあるお手頃価格の小さなコンテンポラリースタイルのおしゃれなキッチン (シングルシンク、白いキャビネット、木材カウンター、黒いキッチンパネル、セラミックタイルのキッチンパネル、白い調理設備、セメントタイルの床、オレンジの床、白いキッチンカウンター) の写真
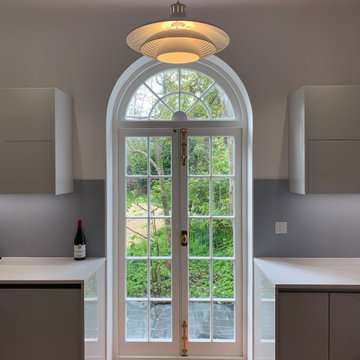
New arch doorway to remodel kitchen space and open important connection to the garden. Kitchen uses a pale cool tone palette to balance the warm terrcotta floor tiles and the vibrant natural colours outside.
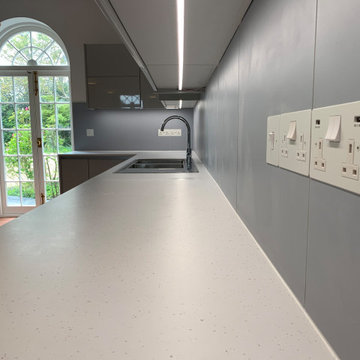
New arch doorway to remodel kitchen space and open important connection to the garden. Kitchen uses a pale cool tone palette to balance the warm terrcotta floor tiles and the vibrant natural colours outside.
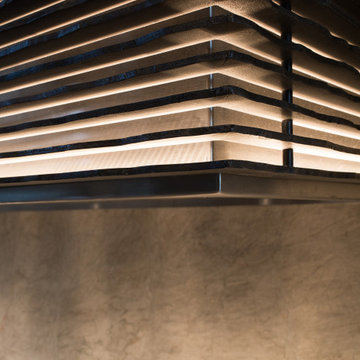
Rustic Modern Kitchen with white countertops and dark wood. This kitchen remodel has steel appliances and a custom stove hood.
Built by ULFBUILT - Vail custom homebuilder.
キッチン (オレンジの床) の写真
1