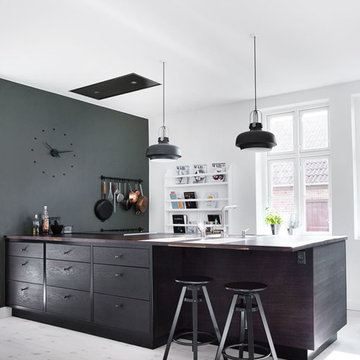白いキッチン (グレーと黒、木材カウンター) の写真
絞り込み:
資材コスト
並び替え:今日の人気順
写真 1〜14 枚目(全 14 枚)
1/4

ロンドンにあるお手頃価格の小さなコンテンポラリースタイルのおしゃれなキッチン (アンダーカウンターシンク、フラットパネル扉のキャビネット、黒いキャビネット、木材カウンター、茶色いキッチンパネル、黒い調理設備、セラミックタイルの床、アイランドなし、グレーと黒) の写真

contemporary kitchen
ロンドンにある高級な広いコンテンポラリースタイルのおしゃれなキッチン (黒いキャビネット、木材カウンター、パネルと同色の調理設備、コルクフローリング、白い床、白いキッチンカウンター、三角天井、グレーと黒) の写真
ロンドンにある高級な広いコンテンポラリースタイルのおしゃれなキッチン (黒いキャビネット、木材カウンター、パネルと同色の調理設備、コルクフローリング、白い床、白いキッチンカウンター、三角天井、グレーと黒) の写真
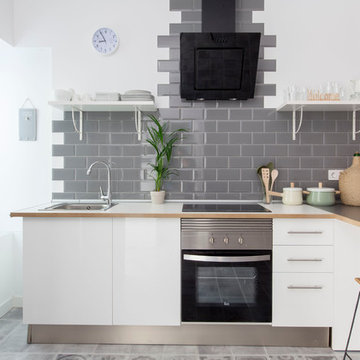
Lupe Clemente Fotografia
マドリードにあるお手頃価格の中くらいな北欧スタイルのおしゃれなキッチン (フラットパネル扉のキャビネット、白いキャビネット、木材カウンター、グレーのキッチンパネル、サブウェイタイルのキッチンパネル、シルバーの調理設備、ドロップインシンク、グレーと黒) の写真
マドリードにあるお手頃価格の中くらいな北欧スタイルのおしゃれなキッチン (フラットパネル扉のキャビネット、白いキャビネット、木材カウンター、グレーのキッチンパネル、サブウェイタイルのキッチンパネル、シルバーの調理設備、ドロップインシンク、グレーと黒) の写真
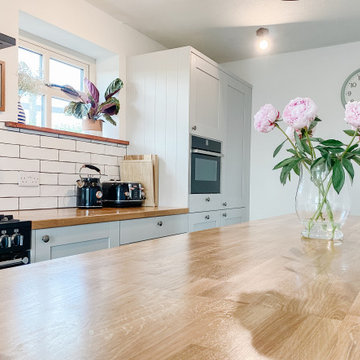
The property was built in 1799 and the clients wanted to honour the history of the house whilst creating a space with modern functionality. This brief translated to natural materials that would wear gracefully over time combined with an effortless space plan and integrated appliances. This renovation encapsulated so many of our favourite design moments; stone floors, wooden benchtops, glazed tiles and of course, a kitchen island.
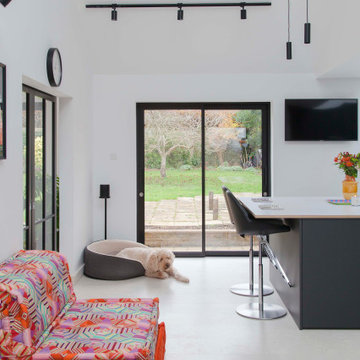
open plan kitchen and dining room
ロンドンにある高級な広いコンテンポラリースタイルのおしゃれなキッチン (黒いキャビネット、木材カウンター、パネルと同色の調理設備、コルクフローリング、白い床、白いキッチンカウンター、三角天井、グレーと黒) の写真
ロンドンにある高級な広いコンテンポラリースタイルのおしゃれなキッチン (黒いキャビネット、木材カウンター、パネルと同色の調理設備、コルクフローリング、白い床、白いキッチンカウンター、三角天井、グレーと黒) の写真
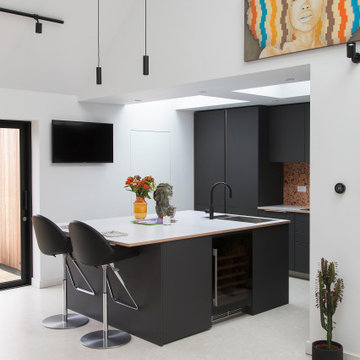
ロンドンにある高級な広いコンテンポラリースタイルのおしゃれなキッチン (黒いキャビネット、木材カウンター、パネルと同色の調理設備、コルクフローリング、白い床、白いキッチンカウンター、三角天井、グレーと黒) の写真
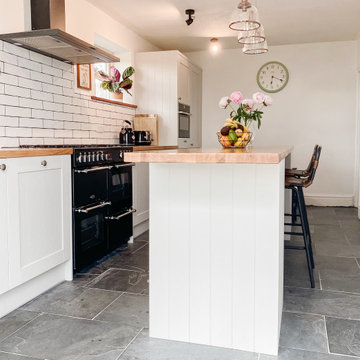
The property was built in 1799 and the clients wanted to honour the history of the house whilst creating a space with modern functionality. This brief translated to natural materials that would wear gracefully over time combined with an effortless space plan and integrated appliances. This renovation encapsulated so many of our favourite design moments; stone floors, wooden benchtops, glazed tiles and of course, a kitchen island.
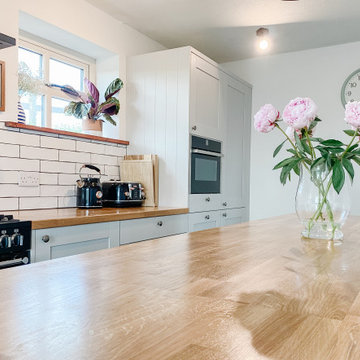
The property was built in 1799 and the clients wanted to honour the history of the house whilst creating a space with modern functionality. This brief translated to natural materials that would wear gracefully over time combined with an effortless space plan and integrated appliances. This renovation encapsulated so many of our favourite design moments; stone floors, wooden benchtops, glazed tiles and of course, a kitchen island.
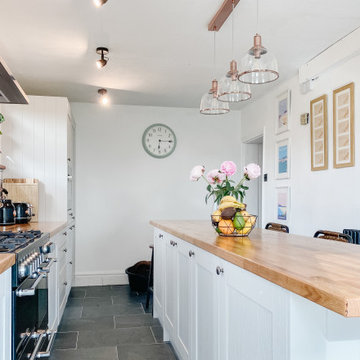
The property was built in 1799 and the clients wanted to honour the history of the house whilst creating a space with modern functionality. This brief translated to natural materials that would wear gracefully over time combined with an effortless space plan and integrated appliances. This renovation encapsulated so many of our favourite design moments; stone floors, wooden benchtops, glazed tiles and of course, a kitchen island.
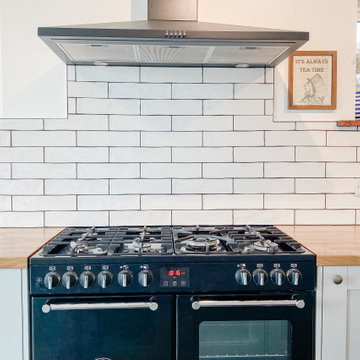
The property was built in 1799 and the clients wanted to honour the history of the house whilst creating a space with modern functionality. This brief translated to natural materials that would wear gracefully over time combined with an effortless space plan and integrated appliances. This renovation encapsulated so many of our favourite design moments; stone floors, wooden benchtops, glazed tiles and of course, a kitchen island.
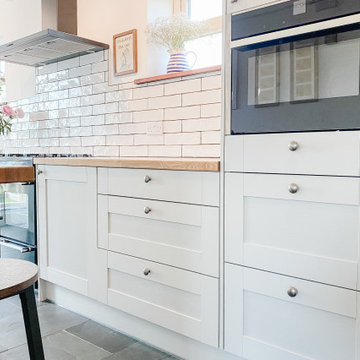
The property was built in 1799 and the clients wanted to honour the history of the house whilst creating a space with modern functionality. This brief translated to natural materials that would wear gracefully over time combined with an effortless space plan and integrated appliances. This renovation encapsulated so many of our favourite design moments; stone floors, wooden benchtops, glazed tiles and of course, a kitchen island.
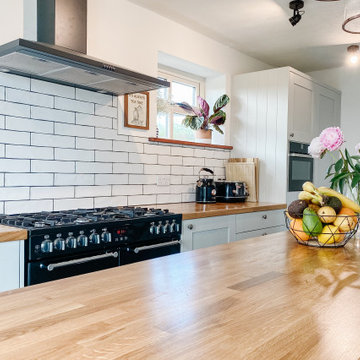
The property was built in 1799 and the clients wanted to honour the history of the house whilst creating a space with modern functionality. This brief translated to natural materials that would wear gracefully over time combined with an effortless space plan and integrated appliances. This renovation encapsulated so many of our favourite design moments; stone floors, wooden benchtops, glazed tiles and of course, a kitchen island.
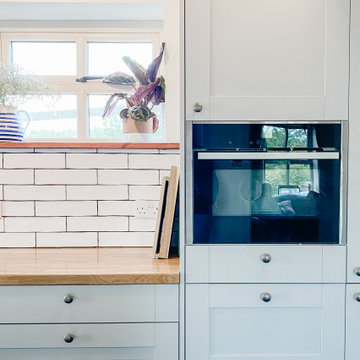
The property was built in 1799 and the clients wanted to honour the history of the house whilst creating a space with modern functionality. This brief translated to natural materials that would wear gracefully over time combined with an effortless space plan and integrated appliances. This renovation encapsulated so many of our favourite design moments; stone floors, wooden benchtops, glazed tiles and of course, a kitchen island.
白いキッチン (グレーと黒、木材カウンター) の写真
1
