ターコイズブルーのキッチン (茶色いキッチンカウンター、緑の床、白い床) の写真
絞り込み:
資材コスト
並び替え:今日の人気順
写真 1〜10 枚目(全 10 枚)
1/5

By taking over the former butler's pantry and relocating the rear entry, the new kitchen is a large, bright space with improved traffic flow and efficient work space.
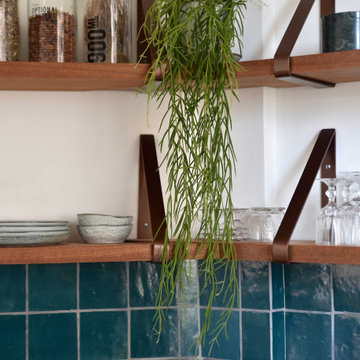
Cuisine avec éléments ikea personnalisée avec des zelliges traditionnels cuits au four, des carreaux de ciments anciens chinés par mes soins en Espagne, agrémenté d'un plan de travail conçu sur mesure en bois exotique.
Création d'étagères sur mesure avec le même bois.
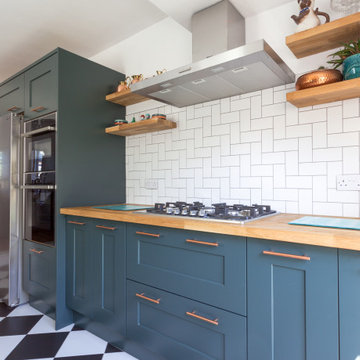
A copse green shaker kitchen with oak and copper elements throughout. This kitchen features a secret utility area with washer, dryer and boiler all covered by the furniture. The large worktop standing boiler cabinet is divided into sections to create a more functional storage space.
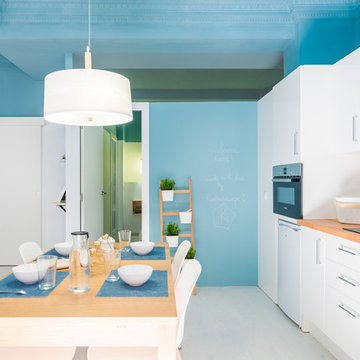
FILOMENA ESTUDIO
バレンシアにある中くらいなビーチスタイルのおしゃれなキッチン (フラットパネル扉のキャビネット、白いキャビネット、木材カウンター、マルチカラーのキッチンパネル、アイランドなし、白い床、茶色いキッチンカウンター) の写真
バレンシアにある中くらいなビーチスタイルのおしゃれなキッチン (フラットパネル扉のキャビネット、白いキャビネット、木材カウンター、マルチカラーのキッチンパネル、アイランドなし、白い床、茶色いキッチンカウンター) の写真

This holistic project involved the design of a completely new space layout, as well as searching for perfect materials, furniture, decorations and tableware to match the already existing elements of the house.
The key challenge concerning this project was to improve the layout, which was not functional and proportional.
Balance on the interior between contemporary and retro was the key to achieve the effect of a coherent and welcoming space.
Passionate about vintage, the client possessed a vast selection of old trinkets and furniture.
The main focus of the project was how to include the sideboard,(from the 1850’s) which belonged to the client’s grandmother, and how to place harmoniously within the aerial space. To create this harmony, the tones represented on the sideboard’s vitrine were used as the colour mood for the house.
The sideboard was placed in the central part of the space in order to be visible from the hall, kitchen, dining room and living room.
The kitchen fittings are aligned with the worktop and top part of the chest of drawers.
Green-grey glazing colour is a common element of all of the living spaces.
In the the living room, the stage feeling is given by it’s main actor, the grand piano and the cabinets of curiosities, which were rearranged around it to create that effect.
A neutral background consisting of the combination of soft walls and
minimalist furniture in order to exhibit retro elements of the interior.
Long live the vintage!
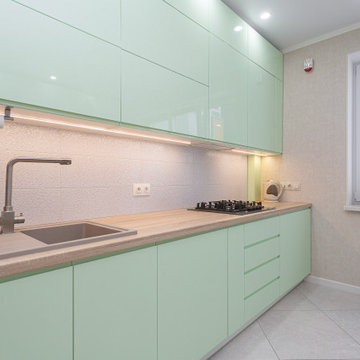
お手頃価格の中くらいなトランジショナルスタイルのおしゃれなキッチン (アンダーカウンターシンク、フラットパネル扉のキャビネット、緑のキャビネット、木材カウンター、シルバーの調理設備、セラミックタイルの床、白い床、茶色いキッチンカウンター) の写真
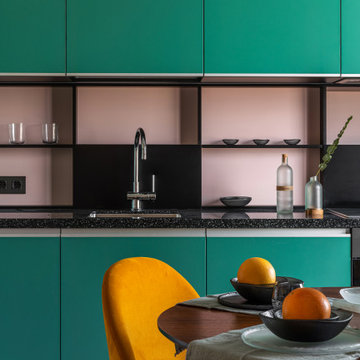
Оригинальное сочетание цветов для оформления кухни в современном стиле - бирюзовый, ярко-желтый и красный. Большие окна, много света, круглый светильник.
The original combination of colors for decorating the kitchen in a modern style is turquoise, bright yellow and red. Large windows, lots of light, round lamp.
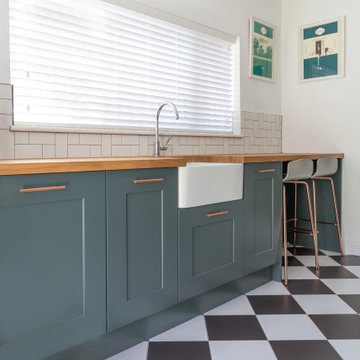
A copse green shaker kitchen with oak and copper elements throughout. This kitchen features a secret utility area with washer, dryer and boiler all covered by the furniture. The large worktop standing boiler cabinet is divided into sections to create a more functional storage space.
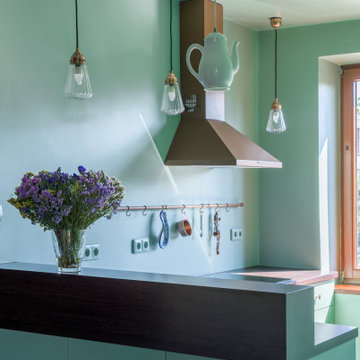
This holistic project involved the design of a completely new space layout, as well as searching for perfect materials, furniture, decorations and tableware to match the already existing elements of the house.
The key challenge concerning this project was to improve the layout, which was not functional and proportional.
Balance on the interior between contemporary and retro was the key to achieve the effect of a coherent and welcoming space.
Passionate about vintage, the client possessed a vast selection of old trinkets and furniture.
The main focus of the project was how to include the sideboard,(from the 1850’s) which belonged to the client’s grandmother, and how to place harmoniously within the aerial space. To create this harmony, the tones represented on the sideboard’s vitrine were used as the colour mood for the house.
The sideboard was placed in the central part of the space in order to be visible from the hall, kitchen, dining room and living room.
The kitchen fittings are aligned with the worktop and top part of the chest of drawers.
Green-grey glazing colour is a common element of all of the living spaces.
In the the living room, the stage feeling is given by it’s main actor, the grand piano and the cabinets of curiosities, which were rearranged around it to create that effect.
A neutral background consisting of the combination of soft walls and
minimalist furniture in order to exhibit retro elements of the interior.
Long live the vintage!
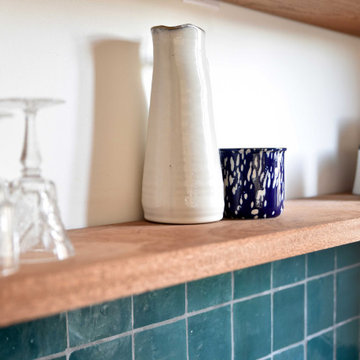
Cuisine avec éléments ikea personnalisée avec des zelliges traditionnels cuits au four, des carreaux de ciments anciens chinés par mes soins en Espagne, agrémenté d'un plan de travail conçu sur mesure en bois exotique.
Création d'étagères sur mesure avec le même bois.
ターコイズブルーのキッチン (茶色いキッチンカウンター、緑の床、白い床) の写真
1