ターコイズブルーのキッチン (ベージュのキッチンカウンター、マルチカラーのキッチンカウンター、ライムストーンの床、トラバーチンの床) の写真
絞り込み:
資材コスト
並び替え:今日の人気順
写真 1〜6 枚目(全 6 枚)
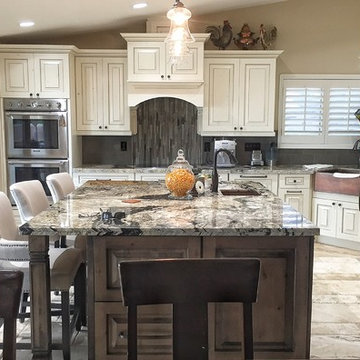
Painted white, knotty alder distressed kitchen cabinets with a dark stained wood island for contrast. The counter tops are a group 5 granite to get a more unique pattern and the backsplash is a dark glass custom sheet. The floors are travertine that flows from indoor to the custom outdoor bar out back. The pantry door is a barn door that is stain matched to blend with the island. Beautiful "Traditional" kitchen design. Enjoy!

Traditional Formal Kitchen with Amazing Hood
アトランタにある巨大なトラディショナルスタイルのおしゃれなキッチン (ガラス扉のキャビネット、白いキャビネット、アンダーカウンターシンク、御影石カウンター、マルチカラーのキッチンパネル、御影石のキッチンパネル、シルバーの調理設備、トラバーチンの床、茶色い床、ベージュのキッチンカウンター) の写真
アトランタにある巨大なトラディショナルスタイルのおしゃれなキッチン (ガラス扉のキャビネット、白いキャビネット、アンダーカウンターシンク、御影石カウンター、マルチカラーのキッチンパネル、御影石のキッチンパネル、シルバーの調理設備、トラバーチンの床、茶色い床、ベージュのキッチンカウンター) の写真
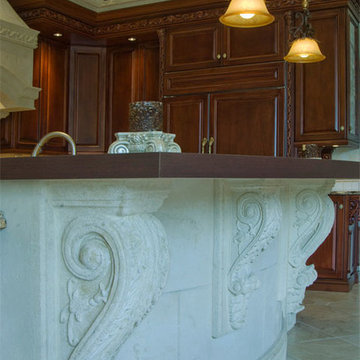
タンパにある高級な広い地中海スタイルのおしゃれなキッチン (アンダーカウンターシンク、レイズドパネル扉のキャビネット、濃色木目調キャビネット、御影石カウンター、ベージュキッチンパネル、石タイルのキッチンパネル、パネルと同色の調理設備、トラバーチンの床、ベージュの床、ベージュのキッチンカウンター) の写真
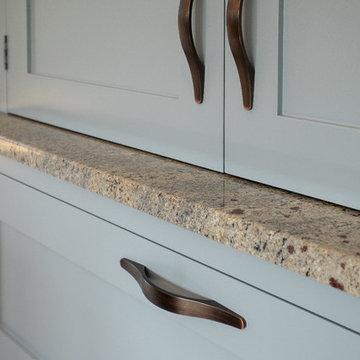
Rhona and David Randall’s 1986 home near Basingstoke, North Hampshire originally had a kitchen with a separate utility room attached, which meant that their kitchen space was somewhat limited to being a functional kitchen and not the kitchen, dining, living space that they could use to entertain friends and family in.
It was important to then create a new utility space for the family within the newly enlarged kitchen dining room, and Rhona commented:
“Mark then designed in a Utility/Laundry Cupboard that is now hidden away behind bi-fold doors and is a much better use of space and now has our washing machine, tumble dryer and water softener. It was also his idea to take off the kitchen door leading into the hallway, which now gives a better flow to the room. Mark then designed in another bi-fold door to hide away the big fridge freezer and to use part of that area for coats.”
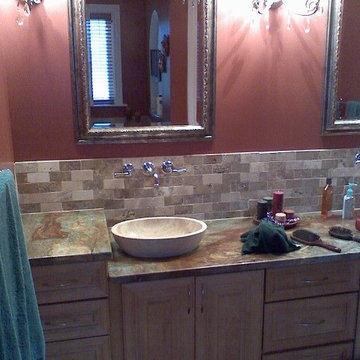
John D. Swarm Designer Project Manager
new home design and job supervision.
Interior Carpentry, Interior Design, Brushed French limestone versailles pattern, knotty alder and black distressed cabinetry, 5' x 7' slate walk in shower.
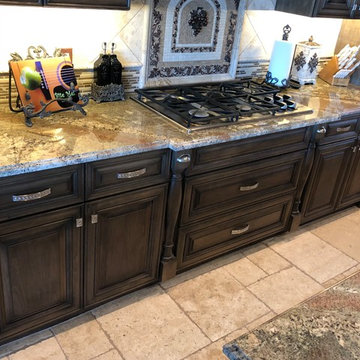
Raised panel, stained wood cabinets with a contrasting painted cream island set the Traditional tone for this expansive kitchen project. The counter tops are a combination of polished earth tone granite in the kitchen and prep island, and matte finished quartzite for the serving island. The floors are engineered wood that transitions into travertine. And we also used a combination of travertine and a custom tile pattern for the backsplash and trim around the hood. Enjoy!
ターコイズブルーのキッチン (ベージュのキッチンカウンター、マルチカラーのキッチンカウンター、ライムストーンの床、トラバーチンの床) の写真
1