赤いキッチン (コルクフローリング、茶色い床、緑の床) の写真
絞り込み:
資材コスト
並び替え:今日の人気順
写真 1〜9 枚目(全 9 枚)
1/5

Jonathan Zuck a DC film maker knew he wanted to add a kitchen addition to his classic DC home. He just did not know how to do it. Oddly the film maker needed help to see it. Ellyn Gutridge at Signature Kitchens Additions & Baths helped him see with her skills in Chief Architect a cad rendering tool which allows us to make almost real that which is intangible.
DO YOU SEE THE RANGE HOOD???
Photography by Jason Weil

Cory Rodeheaver
シカゴにある高級な中くらいなカントリー風のおしゃれなキッチン (アンダーカウンターシンク、落し込みパネル扉のキャビネット、緑のキャビネット、クオーツストーンカウンター、グレーのキッチンパネル、磁器タイルのキッチンパネル、シルバーの調理設備、コルクフローリング、茶色い床) の写真
シカゴにある高級な中くらいなカントリー風のおしゃれなキッチン (アンダーカウンターシンク、落し込みパネル扉のキャビネット、緑のキャビネット、クオーツストーンカウンター、グレーのキッチンパネル、磁器タイルのキッチンパネル、シルバーの調理設備、コルクフローリング、茶色い床) の写真

Photo Credit: Amy Barkow | Barkow Photo,
Lighting Design: LOOP Lighting,
Interior Design: Blankenship Design,
General Contractor: Constructomics LLC
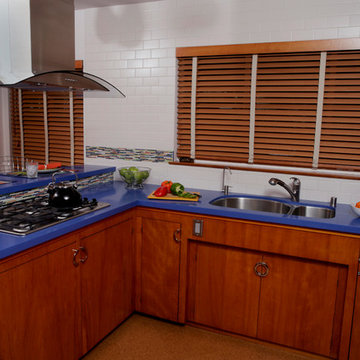
Overhead kitchen cabinets originally above the cooktop made the kitchen feel dark and cramped. To create a brighter open space the bank of upper cabinets were removed and a new airy glass range-hood was installed. A full-height wall of new white subway tile with a colorful, horizontal band of custom-made glass tile gives this Mid-Century kitchen personality while visually expanding the space. New cobalt blue quartz countertops create the WOW.
---
Project designed by Pasadena interior design studio Soul Interiors Design. They serve Pasadena, San Marino, La Cañada Flintridge, Sierra Madre, Altadena, and surrounding areas.
---
For more about Soul Interiors Design, click here: https://www.soulinteriorsdesign.com/
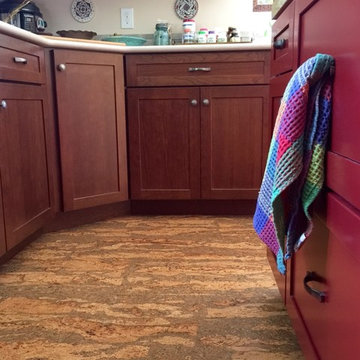
ニューヨークにあるトランジショナルスタイルのおしゃれなキッチン (シェーカースタイル扉のキャビネット、濃色木目調キャビネット、コルクフローリング、茶色い床) の写真
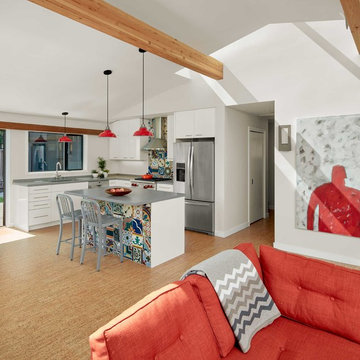
The composition and placement of windows and skylights balance the need for light and views with the desire for space to highlight the owners’ art collection. The warm neutrals of the architecture give way to colorful details, such as bright-red kitchen pendants and eclectic bathroom tiles.
Cesar Rubio Photography
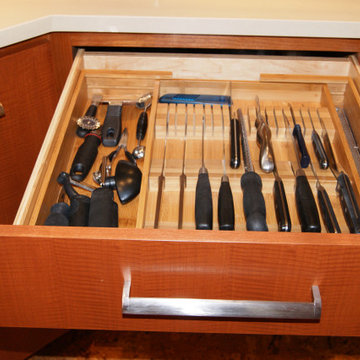
A horizontal knife block keeps countertops clutter free.
シアトルにある広いコンテンポラリースタイルのおしゃれなキッチン (アンダーカウンターシンク、フラットパネル扉のキャビネット、中間色木目調キャビネット、クオーツストーンカウンター、マルチカラーのキッチンパネル、セラミックタイルのキッチンパネル、シルバーの調理設備、コルクフローリング、茶色い床、ベージュのキッチンカウンター、三角天井) の写真
シアトルにある広いコンテンポラリースタイルのおしゃれなキッチン (アンダーカウンターシンク、フラットパネル扉のキャビネット、中間色木目調キャビネット、クオーツストーンカウンター、マルチカラーのキッチンパネル、セラミックタイルのキッチンパネル、シルバーの調理設備、コルクフローリング、茶色い床、ベージュのキッチンカウンター、三角天井) の写真
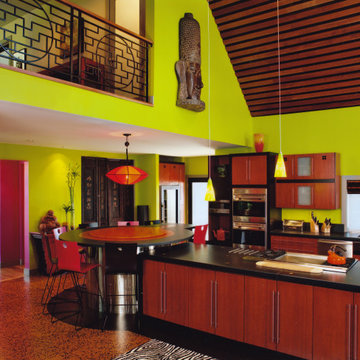
Vibrant remodeled kitchen using sustainable materials such as cork flooring, bamboo cabinetry, and concrete benchtop.
デンバーにある広いコンテンポラリースタイルのおしゃれなダイニングキッチン (アンダーカウンターシンク、フラットパネル扉のキャビネット、茶色いキャビネット、コンクリートカウンター、シルバーの調理設備、コルクフローリング、茶色い床、黒いキッチンカウンター、板張り天井) の写真
デンバーにある広いコンテンポラリースタイルのおしゃれなダイニングキッチン (アンダーカウンターシンク、フラットパネル扉のキャビネット、茶色いキャビネット、コンクリートカウンター、シルバーの調理設備、コルクフローリング、茶色い床、黒いキッチンカウンター、板張り天井) の写真
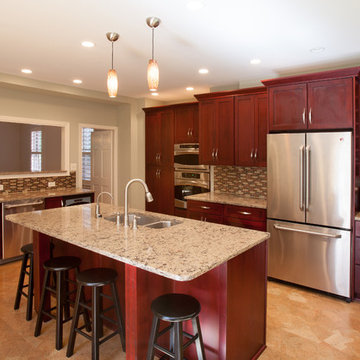
The opposing view. Half this space was the old space but you'll never know where because we bury our beams! Note the cork floor!
Photography by Jason Weil Photography
赤いキッチン (コルクフローリング、茶色い床、緑の床) の写真
1