中くらいなピンクのキッチン (オニキスカウンター、珪岩カウンター、人工大理石カウンター、茶色い床、ピンクの床、赤い床) の写真
絞り込み:
資材コスト
並び替え:今日の人気順
写真 1〜14 枚目(全 14 枚)
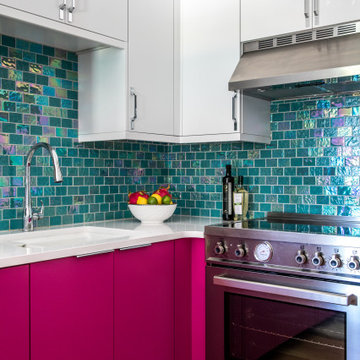
Photography by Erin Little
ボストンにある中くらいなコンテンポラリースタイルのおしゃれなキッチン (アンダーカウンターシンク、フラットパネル扉のキャビネット、赤いキャビネット、珪岩カウンター、メタリックのキッチンパネル、ガラスタイルのキッチンパネル、シルバーの調理設備、無垢フローリング、茶色い床、白いキッチンカウンター) の写真
ボストンにある中くらいなコンテンポラリースタイルのおしゃれなキッチン (アンダーカウンターシンク、フラットパネル扉のキャビネット、赤いキャビネット、珪岩カウンター、メタリックのキッチンパネル、ガラスタイルのキッチンパネル、シルバーの調理設備、無垢フローリング、茶色い床、白いキッチンカウンター) の写真
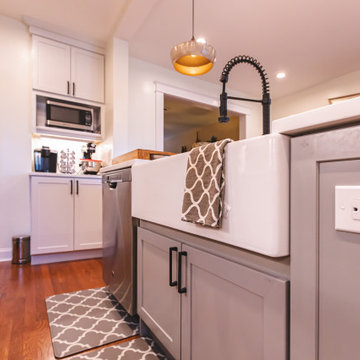
FineCraft Contractors, Inc.
ワシントンD.C.にあるお手頃価格の中くらいなコンテンポラリースタイルのおしゃれなキッチン (エプロンフロントシンク、シェーカースタイル扉のキャビネット、グレーのキャビネット、珪岩カウンター、白いキッチンパネル、サブウェイタイルのキッチンパネル、シルバーの調理設備、淡色無垢フローリング、茶色い床、白いキッチンカウンター) の写真
ワシントンD.C.にあるお手頃価格の中くらいなコンテンポラリースタイルのおしゃれなキッチン (エプロンフロントシンク、シェーカースタイル扉のキャビネット、グレーのキャビネット、珪岩カウンター、白いキッチンパネル、サブウェイタイルのキッチンパネル、シルバーの調理設備、淡色無垢フローリング、茶色い床、白いキッチンカウンター) の写真
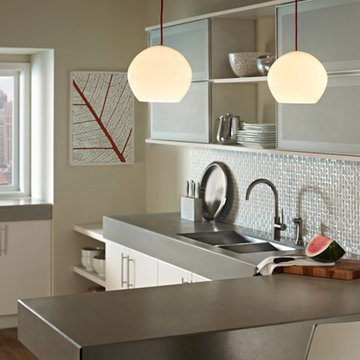
ソルトレイクシティにある高級な中くらいなコンテンポラリースタイルのおしゃれなキッチン (ダブルシンク、フラットパネル扉のキャビネット、白いキャビネット、人工大理石カウンター、白いキッチンパネル、セラミックタイルのキッチンパネル、シルバーの調理設備、濃色無垢フローリング、茶色い床、グレーのキッチンカウンター) の写真
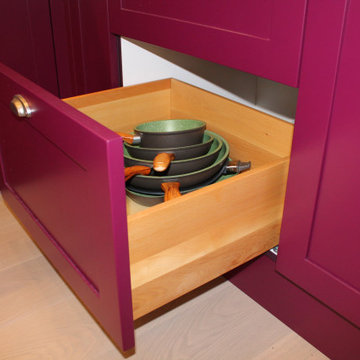
Исследования давно показали, что человек проводит на кухне в выходные 4 часа, а в будни 2-3 часа. Тут мы не только готовим пищу, мы собираемся для семейных посиделок или уединяемся утром за чашечкой кофе.
Поэтому при выборе кухонного интерьера стоит быть внимательными. Конечно, продумывается абсолютно всё, от отделки до мелких аксессуаров. И особое внимание нужно уделить кухонной мебели, а именно фасаду.
Это гарнитур, который создает общий антураж комнаты. И еще важно, чтобы он был долговечным. На кухне повышенная влажность, высокая температура, а значит, материал должен быть стойким.
Поэтому руководствуясь требованиями, которые я перечислю ниже, стоит подбирать кухонный фасад:
• Стойкость к влаге и перепадам температуры.
• Стойкость к грибку и плесени.
• Устойчивость к деформации, царапинам или ударам.
• Простота в уходе.
• Устойчивость к природным красителям.
• Долговечность и эстетичность.
И лучше всего подойдут такие материалы:
• дерево;
• МДФ;
• ламинированный МДФ;
• ЛДСП;
• металл.
Если вы не можете определиться с выбором материала, не стоит себя мучать.
Когда вы обратитесь к нам, мы поможем подобрать идеальный для вас вариант фасада - стойкий, эстетичный и долговечный.
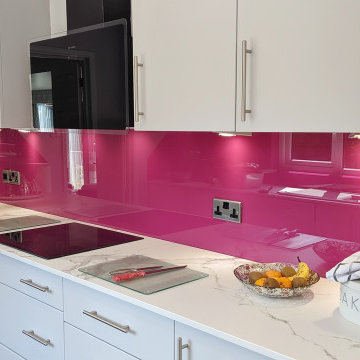
A stunning design solution for this client who wanted to have their splashbacks covering all walls surrounding their workstops.
The angled splashbacks on the returns really do show that this installation is bespoke to the client's individual needs.
All together finished off with glass window cill and reveals providing a clean, semaless look.
Templated and installed by our own team.
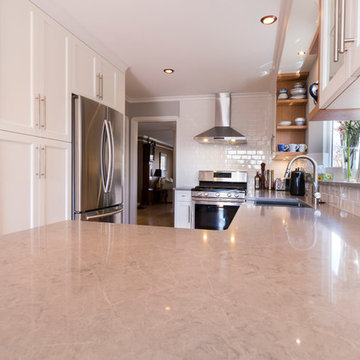
バンクーバーにある高級な中くらいなトラディショナルスタイルのおしゃれなキッチン (エプロンフロントシンク、シェーカースタイル扉のキャビネット、白いキャビネット、珪岩カウンター、白いキッチンパネル、サブウェイタイルのキッチンパネル、シルバーの調理設備、竹フローリング、茶色い床) の写真
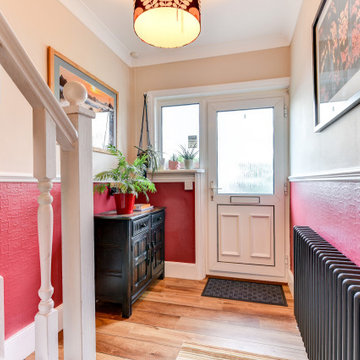
The Brief
Designer Aron was tasked with creating the most of a wrap-around space in this Brighton property. For the project an on-trend theme was required, with traditional elements to suit the required style of the kitchen area.
Every inch of space was to be used to fit all kitchen amenities, with plenty of storage and new flooring to be incorporated as part of the works.
Design Elements
To match the trendy style of this property, and the Classic theme required by this client, designer Aron has condured a traditional theme of sage green and oak. The sage green finish brings subtle colour to this project, with oak accents used in the window framing, wall unit cabinetry and built-in dresser storage.
The layout is cleverly designed to fit the space, whilst including all required elements.
Selected appliances were included in the specification of this project, with a reliable Neff Slide & Hide oven, built-in microwave and dishwasher. This client’s own Smeg refrigerator is a nice design element, with an integrated washing machine also fitted behind furniture.
Another stylistic element is the vanilla noir quartz work surfaces that have been used in this space. These are manufactured by supplier Caesarstone and add a further allure to this kitchen space.
Special Inclusions
To add to the theme of the kitchen a number of feature units have been included in the design.
Above the oven area an exposed wall unit provides space for cook books, with another special inclusion the furniture that frames the window. To enhance this feature Aron has incorporated downlights into the furniture for ambient light.
Throughout these inclusions, highlights of oak add a nice warmth to the kitchen space.
Beneath the stairs in this property an enhancement to storage was also incorporated in the form of wine bottle storage and cabinetry. Classic oak flooring has been used throughout the kitchen, outdoor conservatory and hallway.
Project Highlight
The highlight of this project is the well-designed dresser cabinet that has been custom made to fit this space.
Designer Aron has included glass fronted cabinetry, drawer and cupboard storage in this area which adds important storage to this kitchen space. For ambience downlights are fitted into the cabinetry.
The End Result
The outcome of this project is a great on-trend kitchen that makes the most of every inch of space, yet remaining spacious at the same time. In this project Aron has included fantastic flooring and lighting improvements, whilst also undertaking a bathroom renovation at the property.
If you have a similar home project, consult our expert designers to see how we can design your dream space.
Arrange an appointment by visiting a showroom or booking an appointment online.
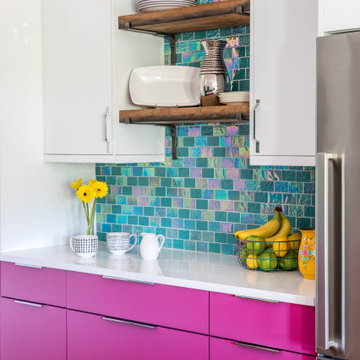
Photography by Erin Little
ボストンにある中くらいなコンテンポラリースタイルのおしゃれなキッチン (アンダーカウンターシンク、フラットパネル扉のキャビネット、赤いキャビネット、珪岩カウンター、メタリックのキッチンパネル、ガラスタイルのキッチンパネル、シルバーの調理設備、無垢フローリング、茶色い床、白いキッチンカウンター) の写真
ボストンにある中くらいなコンテンポラリースタイルのおしゃれなキッチン (アンダーカウンターシンク、フラットパネル扉のキャビネット、赤いキャビネット、珪岩カウンター、メタリックのキッチンパネル、ガラスタイルのキッチンパネル、シルバーの調理設備、無垢フローリング、茶色い床、白いキッチンカウンター) の写真
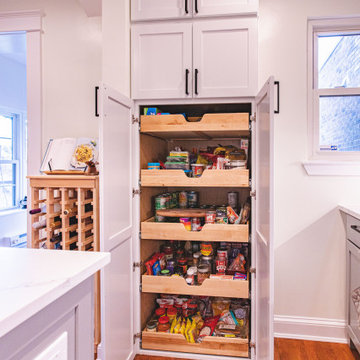
FineCraft Contractors, Inc.
ワシントンD.C.にあるお手頃価格の中くらいなコンテンポラリースタイルのおしゃれなキッチン (エプロンフロントシンク、シェーカースタイル扉のキャビネット、グレーのキャビネット、珪岩カウンター、白いキッチンパネル、サブウェイタイルのキッチンパネル、シルバーの調理設備、淡色無垢フローリング、茶色い床、白いキッチンカウンター) の写真
ワシントンD.C.にあるお手頃価格の中くらいなコンテンポラリースタイルのおしゃれなキッチン (エプロンフロントシンク、シェーカースタイル扉のキャビネット、グレーのキャビネット、珪岩カウンター、白いキッチンパネル、サブウェイタイルのキッチンパネル、シルバーの調理設備、淡色無垢フローリング、茶色い床、白いキッチンカウンター) の写真
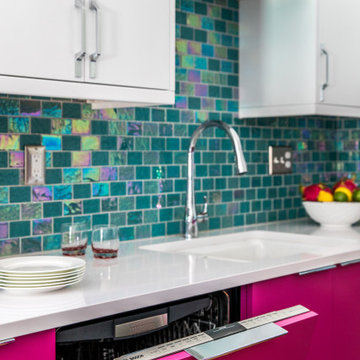
Photography by Erin Little
ボストンにある中くらいなコンテンポラリースタイルのおしゃれなキッチン (アンダーカウンターシンク、フラットパネル扉のキャビネット、赤いキャビネット、珪岩カウンター、メタリックのキッチンパネル、ガラスタイルのキッチンパネル、シルバーの調理設備、無垢フローリング、茶色い床、白いキッチンカウンター) の写真
ボストンにある中くらいなコンテンポラリースタイルのおしゃれなキッチン (アンダーカウンターシンク、フラットパネル扉のキャビネット、赤いキャビネット、珪岩カウンター、メタリックのキッチンパネル、ガラスタイルのキッチンパネル、シルバーの調理設備、無垢フローリング、茶色い床、白いキッチンカウンター) の写真
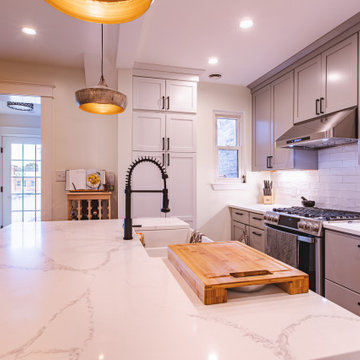
FineCraft Contractors, Inc.
ワシントンD.C.にあるお手頃価格の中くらいなコンテンポラリースタイルのおしゃれなキッチン (エプロンフロントシンク、シェーカースタイル扉のキャビネット、グレーのキャビネット、珪岩カウンター、白いキッチンパネル、サブウェイタイルのキッチンパネル、シルバーの調理設備、淡色無垢フローリング、茶色い床、白いキッチンカウンター) の写真
ワシントンD.C.にあるお手頃価格の中くらいなコンテンポラリースタイルのおしゃれなキッチン (エプロンフロントシンク、シェーカースタイル扉のキャビネット、グレーのキャビネット、珪岩カウンター、白いキッチンパネル、サブウェイタイルのキッチンパネル、シルバーの調理設備、淡色無垢フローリング、茶色い床、白いキッチンカウンター) の写真
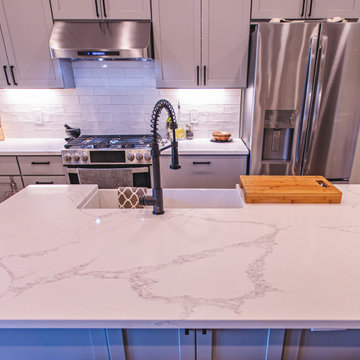
FineCraft Contractors, Inc.
ワシントンD.C.にあるお手頃価格の中くらいなコンテンポラリースタイルのおしゃれなキッチン (エプロンフロントシンク、シェーカースタイル扉のキャビネット、グレーのキャビネット、珪岩カウンター、白いキッチンパネル、サブウェイタイルのキッチンパネル、シルバーの調理設備、淡色無垢フローリング、茶色い床、白いキッチンカウンター) の写真
ワシントンD.C.にあるお手頃価格の中くらいなコンテンポラリースタイルのおしゃれなキッチン (エプロンフロントシンク、シェーカースタイル扉のキャビネット、グレーのキャビネット、珪岩カウンター、白いキッチンパネル、サブウェイタイルのキッチンパネル、シルバーの調理設備、淡色無垢フローリング、茶色い床、白いキッチンカウンター) の写真
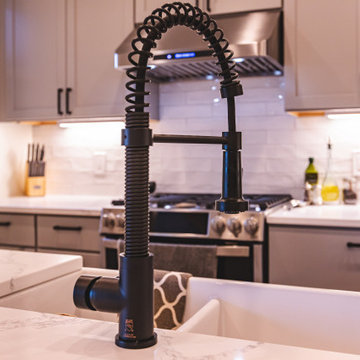
FineCraft Contractors, Inc.
ワシントンD.C.にあるお手頃価格の中くらいなコンテンポラリースタイルのおしゃれなキッチン (エプロンフロントシンク、シェーカースタイル扉のキャビネット、グレーのキャビネット、珪岩カウンター、白いキッチンパネル、サブウェイタイルのキッチンパネル、シルバーの調理設備、淡色無垢フローリング、茶色い床、白いキッチンカウンター) の写真
ワシントンD.C.にあるお手頃価格の中くらいなコンテンポラリースタイルのおしゃれなキッチン (エプロンフロントシンク、シェーカースタイル扉のキャビネット、グレーのキャビネット、珪岩カウンター、白いキッチンパネル、サブウェイタイルのキッチンパネル、シルバーの調理設備、淡色無垢フローリング、茶色い床、白いキッチンカウンター) の写真
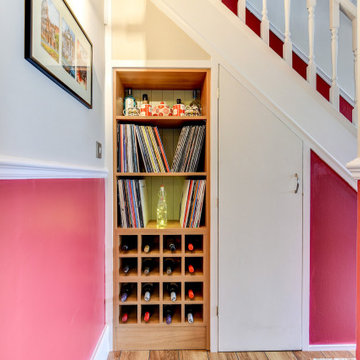
The Brief
Designer Aron was tasked with creating the most of a wrap-around space in this Brighton property. For the project an on-trend theme was required, with traditional elements to suit the required style of the kitchen area.
Every inch of space was to be used to fit all kitchen amenities, with plenty of storage and new flooring to be incorporated as part of the works.
Design Elements
To match the trendy style of this property, and the Classic theme required by this client, designer Aron has condured a traditional theme of sage green and oak. The sage green finish brings subtle colour to this project, with oak accents used in the window framing, wall unit cabinetry and built-in dresser storage.
The layout is cleverly designed to fit the space, whilst including all required elements.
Selected appliances were included in the specification of this project, with a reliable Neff Slide & Hide oven, built-in microwave and dishwasher. This client’s own Smeg refrigerator is a nice design element, with an integrated washing machine also fitted behind furniture.
Another stylistic element is the vanilla noir quartz work surfaces that have been used in this space. These are manufactured by supplier Caesarstone and add a further allure to this kitchen space.
Special Inclusions
To add to the theme of the kitchen a number of feature units have been included in the design.
Above the oven area an exposed wall unit provides space for cook books, with another special inclusion the furniture that frames the window. To enhance this feature Aron has incorporated downlights into the furniture for ambient light.
Throughout these inclusions, highlights of oak add a nice warmth to the kitchen space.
Beneath the stairs in this property an enhancement to storage was also incorporated in the form of wine bottle storage and cabinetry. Classic oak flooring has been used throughout the kitchen, outdoor conservatory and hallway.
Project Highlight
The highlight of this project is the well-designed dresser cabinet that has been custom made to fit this space.
Designer Aron has included glass fronted cabinetry, drawer and cupboard storage in this area which adds important storage to this kitchen space. For ambience downlights are fitted into the cabinetry.
The End Result
The outcome of this project is a great on-trend kitchen that makes the most of every inch of space, yet remaining spacious at the same time. In this project Aron has included fantastic flooring and lighting improvements, whilst also undertaking a bathroom renovation at the property.
If you have a similar home project, consult our expert designers to see how we can design your dream space.
Arrange an appointment by visiting a showroom or booking an appointment online.
中くらいなピンクのキッチン (オニキスカウンター、珪岩カウンター、人工大理石カウンター、茶色い床、ピンクの床、赤い床) の写真
1