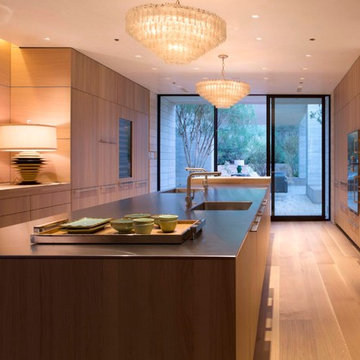オレンジのキッチン (一体型シンク) の写真
絞り込み:
資材コスト
並び替え:今日の人気順
写真 1〜20 枚目(全 80 枚)
1/5

Custom-covered kitchen appliances and drawer pullouts. © Holly Lepere
サンタバーバラにあるラグジュアリーなエクレクティックスタイルのおしゃれなキッチン (一体型シンク、シェーカースタイル扉のキャビネット、中間色木目調キャビネット、御影石カウンター、緑のキッチンパネル、石タイルのキッチンパネル、パネルと同色の調理設備、テラコッタタイルの床) の写真
サンタバーバラにあるラグジュアリーなエクレクティックスタイルのおしゃれなキッチン (一体型シンク、シェーカースタイル扉のキャビネット、中間色木目調キャビネット、御影石カウンター、緑のキッチンパネル、石タイルのキッチンパネル、パネルと同色の調理設備、テラコッタタイルの床) の写真

Дизайнер Юлия Веселова
Фотограф Юрий Гришко
Стилист Наташа Обухова
モスクワにあるコンテンポラリースタイルのおしゃれなキッチン (落し込みパネル扉のキャビネット、白いキャビネット、黒いキッチンパネル、シルバーの調理設備、無垢フローリング、アイランドなし、茶色い床、一体型シンク、窓) の写真
モスクワにあるコンテンポラリースタイルのおしゃれなキッチン (落し込みパネル扉のキャビネット、白いキャビネット、黒いキッチンパネル、シルバーの調理設備、無垢フローリング、アイランドなし、茶色い床、一体型シンク、窓) の写真
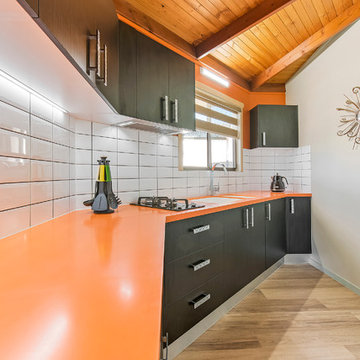
Tops: Corian 40mm pencil round 'Mandarin'
Doors: Polytec Black Wenge Ravine Melamine
Sink: Corian moulded Glacier White
Tap: Kitchen shop High Gooseneck
Splashback: white subway tiles
Kick facings: Brushed Aluminium
Handles: Stefano Orlati
Photography by: SC Property Photos

Denash Photography, Designed by Jenny Rausch
Kitchen view of angled corner granite undermount sink. Wood paneled refrigerator, wood flooring, island wood countertop, perimeter granite countertop, inset cabinetry, and decorative accents.
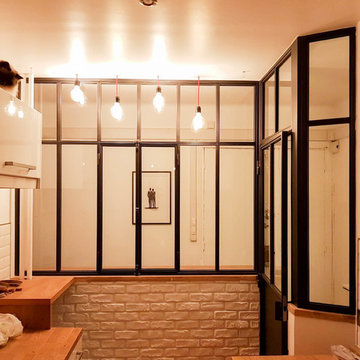
パリにあるお手頃価格の小さなコンテンポラリースタイルのおしゃれなキッチン (一体型シンク、フラットパネル扉のキャビネット、白いキャビネット、木材カウンター、白いキッチンパネル、サブウェイタイルのキッチンパネル、パネルと同色の調理設備、テラコッタタイルの床、アイランドなし、赤い床、茶色いキッチンカウンター) の写真
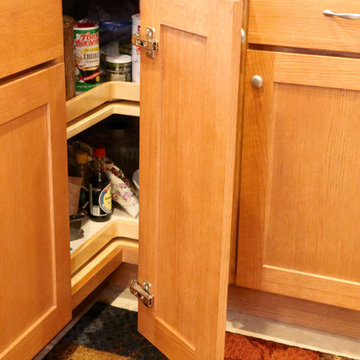
ミネアポリスにある低価格の中くらいなおしゃれなキッチン (一体型シンク、シェーカースタイル扉のキャビネット、中間色木目調キャビネット、珪岩カウンター、ベージュキッチンパネル、ガラスタイルのキッチンパネル、白い調理設備) の写真

Una mini casetta su due livelli, nascosta all’interno in un giardino dal sapore antico, ridondante di alberi di agrumi e piante mediterranee, accessibile attraverso un viale realizzato con frammenti, più o meno casuali, di piastrelle di risulta e riciclo.
Luoghi con le loro preesistenze che raccontano una storia di famiglia con la quale il progetto vuole dialogare in maniera contemporanea, utilizzando tale linguaggio stilistico ereditato come ispirazione per il nuovo restyling.
Audaci contrasti ed abbinamenti definiscono coraggiosamente il design degli spazi dalle ridotte dimensioni.
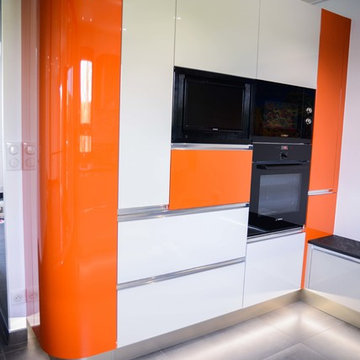
fanny anaïs D.
サンテティエンヌにある高級な中くらいなモダンスタイルのおしゃれなキッチン (一体型シンク、インセット扉のキャビネット、オレンジのキャビネット、ラミネートカウンター、黒いキッチンパネル、カラー調理設備、セラミックタイルの床、アイランドなし、黒い床) の写真
サンテティエンヌにある高級な中くらいなモダンスタイルのおしゃれなキッチン (一体型シンク、インセット扉のキャビネット、オレンジのキャビネット、ラミネートカウンター、黒いキッチンパネル、カラー調理設備、セラミックタイルの床、アイランドなし、黒い床) の写真
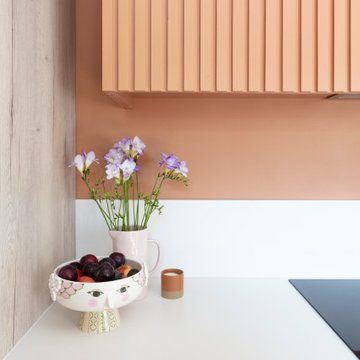
This kitchen is full of colour and pattern clashes and we love it!
This kitchen is full of tricks to make the most out of all the space. We have created a breakfast cupboard behind 2 pocket doors to give a sense of luxury to the space.
A hidden extractor is a must for us at Studio Dean, and in this property it is hidden behind the peach wooden latting.
Another feature of this space was the bench seat, added so the client could have their breakfasts in the morning in their new kitchen.
We love how playful and fun this space in!
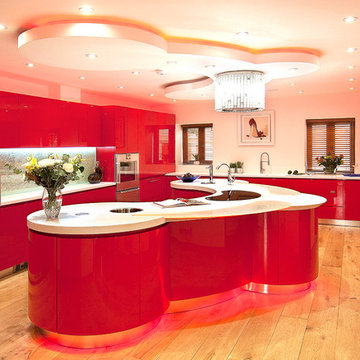
ロンドンにあるラグジュアリーな巨大なモダンスタイルのおしゃれなキッチン (一体型シンク、フラットパネル扉のキャビネット、赤いキャビネット、人工大理石カウンター、青いキッチンパネル、ガラス板のキッチンパネル、シルバーの調理設備、淡色無垢フローリング) の写真
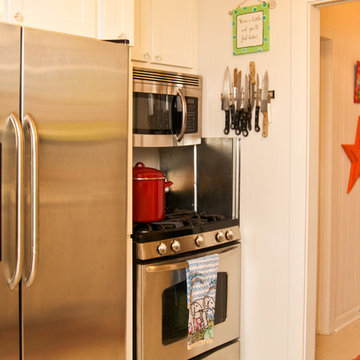
Kitchen range, microwave and refrigerator
アトランタにあるお手頃価格の小さなシャビーシック調のおしゃれなキッチン (一体型シンク、シェーカースタイル扉のキャビネット、白いキャビネット、御影石カウンター、白いキッチンパネル、メタルタイルのキッチンパネル、シルバーの調理設備、塗装フローリング) の写真
アトランタにあるお手頃価格の小さなシャビーシック調のおしゃれなキッチン (一体型シンク、シェーカースタイル扉のキャビネット、白いキャビネット、御影石カウンター、白いキッチンパネル、メタルタイルのキッチンパネル、シルバーの調理設備、塗装フローリング) の写真
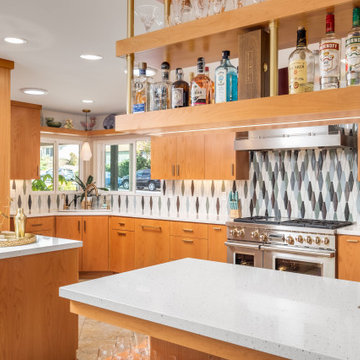
Pairing their love of Mid-Century Modern design and collecting with the enjoyment they get out of entertaining at home, this client’s kitchen remodel in Linda Vista hit all the right notes.
Set atop a hillside with sweeping views of the city below, the first priority in this remodel was to open up the kitchen space to take full advantage of the view and create a seamless transition between the kitchen, dining room, and outdoor living space. A primary wall was removed and a custom peninsula/bar area was created to house the client’s extensive collection of glassware and bar essentials on a sleek shelving unit suspended from the ceiling and wrapped around the base of the peninsula.
Light wood cabinetry with a retro feel was selected and provided the perfect complement to the unique backsplash which extended the entire length of the kitchen, arranged to create a distinct ombre effect that concentrated behind the Wolf range.
Subtle brass fixtures and pulls completed the look while panels on the built in refrigerator created a consistent flow to the cabinetry.
Additionally, a frosted glass sliding door off of the kitchen disguises a dedicated laundry room full of custom finishes. Raised built-in cabinetry houses the washer and dryer to put everything at eye level, while custom sliding shelves that can be hidden when not in use lessen the need for bending and lifting heavy loads of laundry. Other features include built-in laundry sorter and extensive storage.
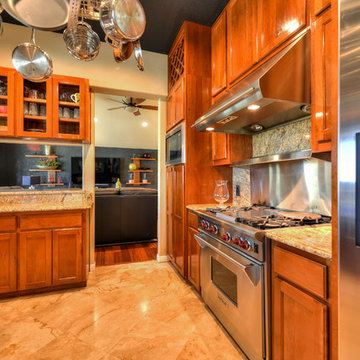
The black ceiling really pops against the gorgeous cabinets. And again, the black wallpaper in the living room gives dimension
ポートランドにあるお手頃価格の中くらいなコンテンポラリースタイルのおしゃれなキッチン (一体型シンク、シェーカースタイル扉のキャビネット、中間色木目調キャビネット、ステンレスカウンター、ベージュキッチンパネル、石スラブのキッチンパネル、シルバーの調理設備、トラバーチンの床、ベージュの床) の写真
ポートランドにあるお手頃価格の中くらいなコンテンポラリースタイルのおしゃれなキッチン (一体型シンク、シェーカースタイル扉のキャビネット、中間色木目調キャビネット、ステンレスカウンター、ベージュキッチンパネル、石スラブのキッチンパネル、シルバーの調理設備、トラバーチンの床、ベージュの床) の写真
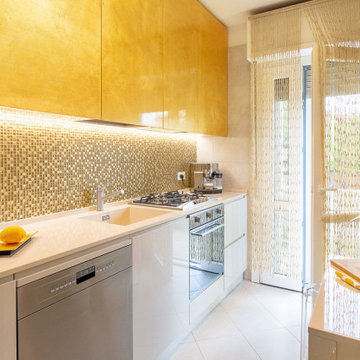
ローマにある中くらいなコンテンポラリースタイルのおしゃれなキッチン (一体型シンク、フラットパネル扉のキャビネット、白いキャビネット、黄色いキッチンパネル、シルバーの調理設備、アイランドなし、白い床、ベージュのキッチンカウンター) の写真
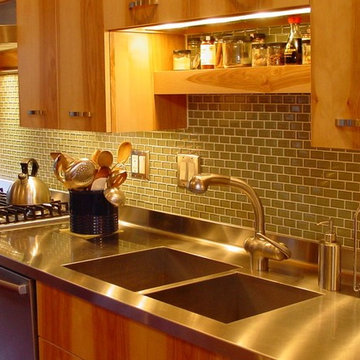
他の地域にある高級な中くらいなコンテンポラリースタイルのおしゃれなキッチン (一体型シンク、フラットパネル扉のキャビネット、中間色木目調キャビネット、ステンレスカウンター、緑のキッチンパネル、モザイクタイルのキッチンパネル、シルバーの調理設備、濃色無垢フローリング、アイランドなし、茶色い床) の写真
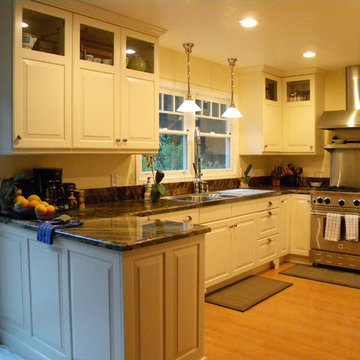
This rural canyon home has the appropriate farmhouse kitchen. Glass inserts at the tops of the doors allow the daily display of antique treasures without compromising essential storage below. A large Kohler sink with industrial type faucets, highly patterned granite and chunky stainless appliances add a up-to-date vibe.
Wood-Mode Fine Custom Cabinetry: Brookhaven's Winfield
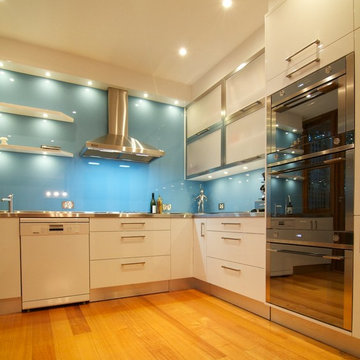
The client's love of sky blue was stunningly incorporated into the design of both their kitchen and bathroom. In the kitchen, the wide use of stainless steel and white keep the mood uplifted and makes for a very practical surface. The glass cabinets mimic clouds, and there is ample lighting to further enhance the effect in this almost windowless kitchen. Triple ovens, built-in sink with Zip tap, integrated fridge and dishwasher, walk-in pantry and clever breakfast bar area, are just some of the features in this kitchen.
The bathroom's crisp, blue and white colour scheme is refreshingly lovely and practical. The use of contrasting timber warms the space and echoes the burnished brown tones in the mosaics. The freestanding bath creates a beautiful center piece and the frameless shower whilst spacious, does not crowd the room. Well-chosen tapware and fittings make for a very personlised look.
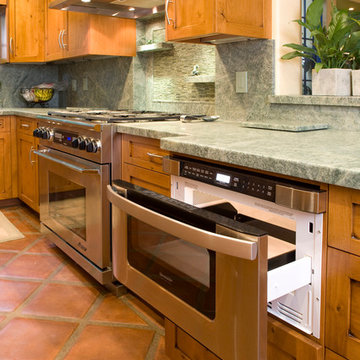
Custom cabinetry and tile work. © Holly Lepere
サンタバーバラにあるラグジュアリーなエクレクティックスタイルのおしゃれなキッチン (一体型シンク、シェーカースタイル扉のキャビネット、中間色木目調キャビネット、緑のキッチンパネル、石タイルのキッチンパネル、パネルと同色の調理設備、テラコッタタイルの床、アイランドなし、御影石カウンター) の写真
サンタバーバラにあるラグジュアリーなエクレクティックスタイルのおしゃれなキッチン (一体型シンク、シェーカースタイル扉のキャビネット、中間色木目調キャビネット、緑のキッチンパネル、石タイルのキッチンパネル、パネルと同色の調理設備、テラコッタタイルの床、アイランドなし、御影石カウンター) の写真
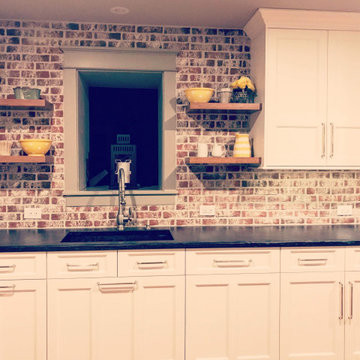
This custom kitchen was furnished with high end two tone lighting, handmade brick, antique shutters, and polished nickel hardware. This kitchen design was planned perfectly in this 1800s farmhouse updating it to meet the family's modern needs.
オレンジのキッチン (一体型シンク) の写真
1
