オレンジのペニンシュラキッチン (テラゾーの床) の写真
絞り込み:
資材コスト
並び替え:今日の人気順
写真 1〜7 枚目(全 7 枚)
1/4

This Denver ranch house was a traditional, 8’ ceiling ranch home when I first met my clients. With the help of an architect and a builder with an eye for detail, we completely transformed it into a Mid-Century Modern fantasy.
Photos by sara yoder
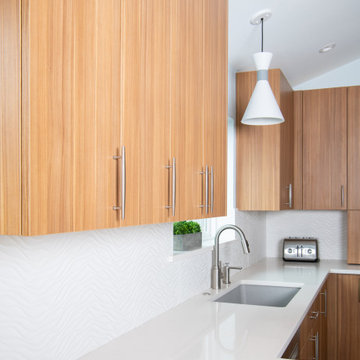
This kitchen remodel gives a nod to the soft mid-century modern style of the house, while updating it to contemporary styles. The vertical grain cypress cabinets are accented with tall white storage cabinets on each side of the range. The white quartz countertops and large format (13" x 40") porcelain tile complete the transformation.
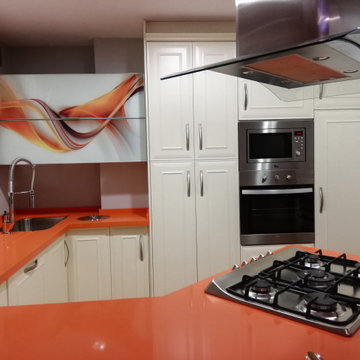
マラガにある小さなトラディショナルスタイルのおしゃれなキッチン (アンダーカウンターシンク、インセット扉のキャビネット、白いキャビネット、クオーツストーンカウンター、シルバーの調理設備、テラゾーの床、マルチカラーの床、オレンジのキッチンカウンター) の写真
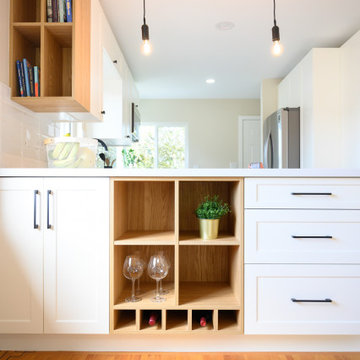
1950's house. We designed and built a bright and white kitchen + dining room. Wood floors are original. Open concept was a must for this young couple. White cabinets and light wood accents. We chose black hardware for contrast. Bevelled backsplash tiles create a new pattern, it is low maintenance and timeless. Terrazzo floor tiles are a unique print that creates an interesting design and texture. This bright and white kitchen looks amazing.
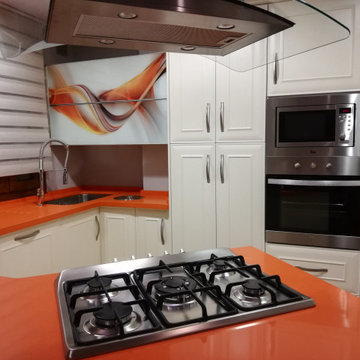
マラガにある小さなトラディショナルスタイルのおしゃれなキッチン (アンダーカウンターシンク、インセット扉のキャビネット、白いキャビネット、クオーツストーンカウンター、シルバーの調理設備、テラゾーの床、マルチカラーの床、オレンジのキッチンカウンター) の写真
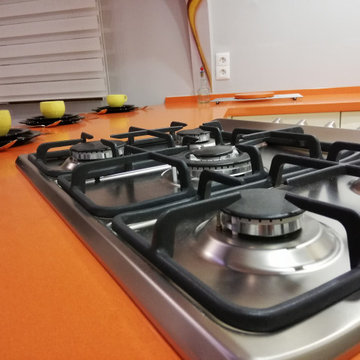
Para los amantes de la cocina lenta, y tradicional, no hay nada mejor que los fuegos.
マラガにある小さなトラディショナルスタイルのおしゃれなキッチン (アンダーカウンターシンク、インセット扉のキャビネット、白いキャビネット、クオーツストーンカウンター、シルバーの調理設備、テラゾーの床、マルチカラーの床、オレンジのキッチンカウンター) の写真
マラガにある小さなトラディショナルスタイルのおしゃれなキッチン (アンダーカウンターシンク、インセット扉のキャビネット、白いキャビネット、クオーツストーンカウンター、シルバーの調理設備、テラゾーの床、マルチカラーの床、オレンジのキッチンカウンター) の写真
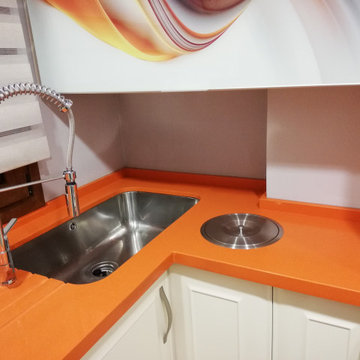
El lavavajillas aparece panelado a la izquierda del fregadero. Se ha optado por poner el fregadero bajo encimera, rectangular y para aprovechar espacio, en la esquina. Se ha llevado a cabo ranuras en la encimera a modo de escurridor. Como se puede observar se ha realizado un hueco para depositar materia orgánica junto al fregadero.
オレンジのペニンシュラキッチン (テラゾーの床) の写真
1