オレンジのL型キッチン (ラミネートカウンター、シングルシンク) の写真
絞り込み:
資材コスト
並び替え:今日の人気順
写真 1〜18 枚目(全 18 枚)
1/5

ダブリンにあるお手頃価格の中くらいなエクレクティックスタイルのおしゃれなキッチン (シングルシンク、ベージュのキャビネット、ラミネートカウンター、ベージュキッチンパネル、白い調理設備、テラコッタタイルの床、アイランドなし、フラットパネル扉のキャビネット) の写真
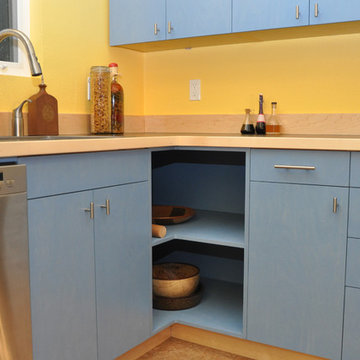
An open corner cabinet reduces wasted space and allows for simple storage and access to larger items.
ポートランドにあるコンテンポラリースタイルのおしゃれなキッチン (シングルシンク、オープンシェルフ、青いキャビネット、ラミネートカウンター、ベージュキッチンパネル、シルバーの調理設備) の写真
ポートランドにあるコンテンポラリースタイルのおしゃれなキッチン (シングルシンク、オープンシェルフ、青いキャビネット、ラミネートカウンター、ベージュキッチンパネル、シルバーの調理設備) の写真
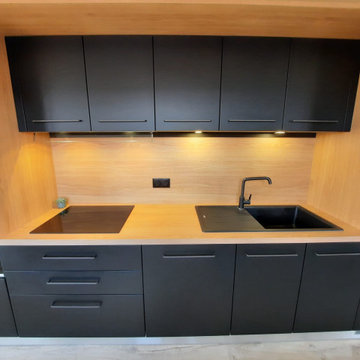
Façade noir mat PET
plan de travail bois
sobre et élégant
ストラスブールにあるお手頃価格の中くらいなコンテンポラリースタイルのおしゃれなキッチン (シングルシンク、黒いキャビネット、ラミネートカウンター) の写真
ストラスブールにあるお手頃価格の中くらいなコンテンポラリースタイルのおしゃれなキッチン (シングルシンク、黒いキャビネット、ラミネートカウンター) の写真
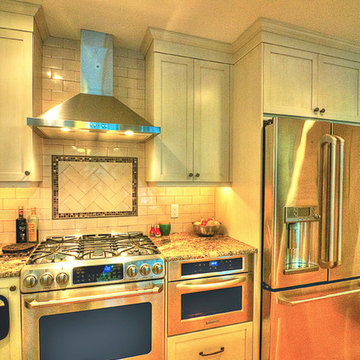
Vivid Interiors
高級な中くらいなトラディショナルスタイルのおしゃれなキッチン (シングルシンク、シェーカースタイル扉のキャビネット、ベージュのキャビネット、ラミネートカウンター、グレーのキッチンパネル、サブウェイタイルのキッチンパネル、シルバーの調理設備、淡色無垢フローリング) の写真
高級な中くらいなトラディショナルスタイルのおしゃれなキッチン (シングルシンク、シェーカースタイル扉のキャビネット、ベージュのキャビネット、ラミネートカウンター、グレーのキッチンパネル、サブウェイタイルのキッチンパネル、シルバーの調理設備、淡色無垢フローリング) の写真
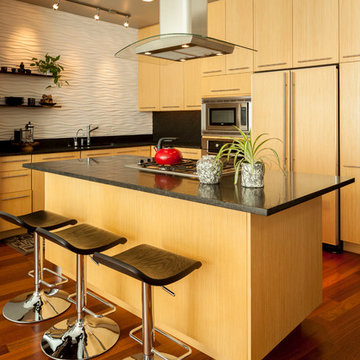
ポートランドにある高級な中くらいなコンテンポラリースタイルのおしゃれなキッチン (フラットパネル扉のキャビネット、淡色木目調キャビネット、ラミネートカウンター、白いキッチンパネル、シングルシンク、ガラスタイルのキッチンパネル、パネルと同色の調理設備、無垢フローリング) の写真
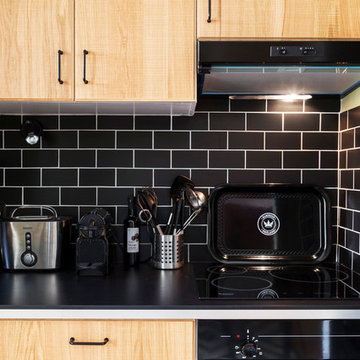
Carole Sertillanges
パリにあるお手頃価格の小さなコンテンポラリースタイルのおしゃれなキッチン (シングルシンク、インセット扉のキャビネット、淡色木目調キャビネット、ラミネートカウンター、黒いキッチンパネル、サブウェイタイルのキッチンパネル、黒い調理設備、テラコッタタイルの床、アイランドなし) の写真
パリにあるお手頃価格の小さなコンテンポラリースタイルのおしゃれなキッチン (シングルシンク、インセット扉のキャビネット、淡色木目調キャビネット、ラミネートカウンター、黒いキッチンパネル、サブウェイタイルのキッチンパネル、黒い調理設備、テラコッタタイルの床、アイランドなし) の写真
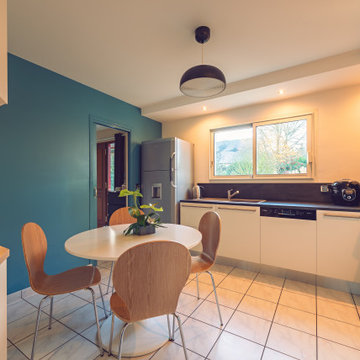
Rénovation d'une cuisine, meubles blanc en stratifié mat, plan de travail en stratifié noir ardoise, réfrigérateur pose libre en inox, table ronde blanche et chaises en chêne
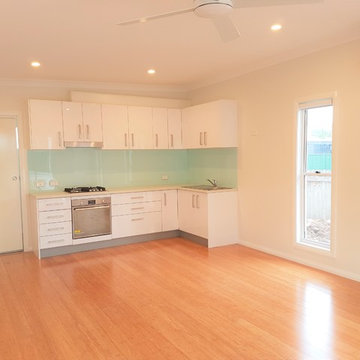
Kitchen designed to suit small open plan living room in this Granny Flat. Ideal for smaller budgets.
シドニーにある低価格の小さなモダンスタイルのおしゃれなキッチン (シングルシンク、フラットパネル扉のキャビネット、白いキャビネット、ラミネートカウンター、緑のキッチンパネル、ガラス板のキッチンパネル、シルバーの調理設備、竹フローリング、アイランドなし) の写真
シドニーにある低価格の小さなモダンスタイルのおしゃれなキッチン (シングルシンク、フラットパネル扉のキャビネット、白いキャビネット、ラミネートカウンター、緑のキッチンパネル、ガラス板のキッチンパネル、シルバーの調理設備、竹フローリング、アイランドなし) の写真
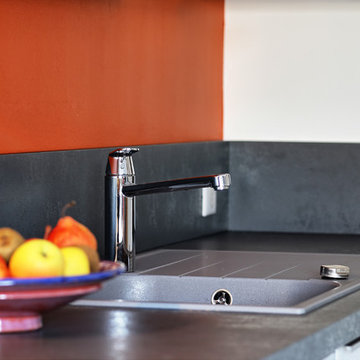
Emilie Coudoin
ボルドーにあるお手頃価格の小さなモダンスタイルのおしゃれなキッチン (シングルシンク、インセット扉のキャビネット、淡色木目調キャビネット、ラミネートカウンター、グレーのキッチンパネル、木材のキッチンパネル、黒い調理設備、セラミックタイルの床、ベージュの床) の写真
ボルドーにあるお手頃価格の小さなモダンスタイルのおしゃれなキッチン (シングルシンク、インセット扉のキャビネット、淡色木目調キャビネット、ラミネートカウンター、グレーのキッチンパネル、木材のキッチンパネル、黒い調理設備、セラミックタイルの床、ベージュの床) の写真
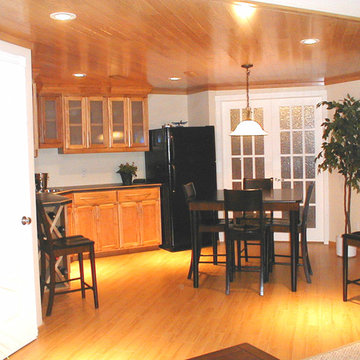
Basement alcove has wood ceiling matching wood floor and cupboards. French doors with textured glass give illusion of exterior entrance when light left on but lead to storage area. Black accessories give punch to room while white gives clean fresh feeling. Lots of indirect lighting used to control atmosphere of area. White door on left leads to washroom
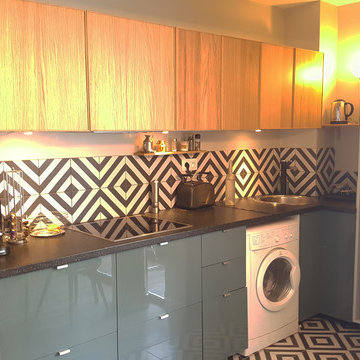
Joseph Vithaya
La cuisine s'ouvre sur le salon-salle à manger mais n'empiète pas sur le reste. Le carrelage noir et banc en losange lui donne une vibration et un dynamisme.
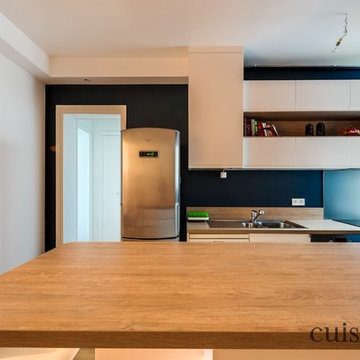
パリにあるお手頃価格の中くらいなコンテンポラリースタイルのおしゃれなキッチン (シングルシンク、フラットパネル扉のキャビネット、白いキャビネット、ラミネートカウンター、茶色いキッチンパネル、木材のキッチンパネル、シルバーの調理設備、淡色無垢フローリング、茶色い床、茶色いキッチンカウンター) の写真
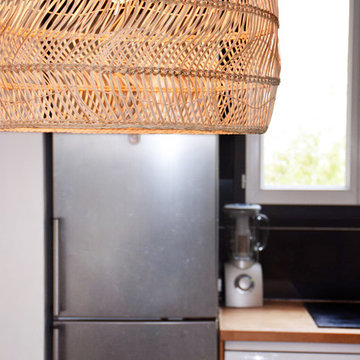
Rénovation et aménagement/décoration d'une maison 1926.
パリにある高級な中くらいなコンテンポラリースタイルのおしゃれなキッチン (シングルシンク、インセット扉のキャビネット、白いキャビネット、ラミネートカウンター、黒いキッチンパネル、セラミックタイルのキッチンパネル、シルバーの調理設備、セメントタイルの床、マルチカラーの床、茶色いキッチンカウンター) の写真
パリにある高級な中くらいなコンテンポラリースタイルのおしゃれなキッチン (シングルシンク、インセット扉のキャビネット、白いキャビネット、ラミネートカウンター、黒いキッチンパネル、セラミックタイルのキッチンパネル、シルバーの調理設備、セメントタイルの床、マルチカラーの床、茶色いキッチンカウンター) の写真
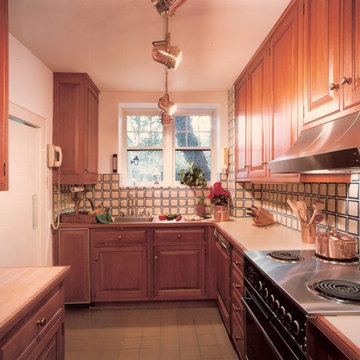
Gladwynne, PA/US Kitchen (Suburban Phila.)
This kitchen remodel in a historic suburban Philadelphia village utilized both custom, beaded inset, cherry cabinetry as well as built-in domestic appliances.
Note the custom track lighting fixtures and the corner detail(s) of the hand painted ceramic tile backsplash.
Photo By: Hugh Loomis
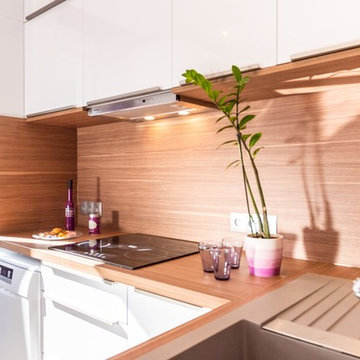
Claus Photographie
リヨンにあるおしゃれなキッチン (シングルシンク、白いキャビネット、ラミネートカウンター、茶色いキッチンパネル、パネルと同色の調理設備、リノリウムの床、アイランドなし、グレーの床) の写真
リヨンにあるおしゃれなキッチン (シングルシンク、白いキャビネット、ラミネートカウンター、茶色いキッチンパネル、パネルと同色の調理設備、リノリウムの床、アイランドなし、グレーの床) の写真
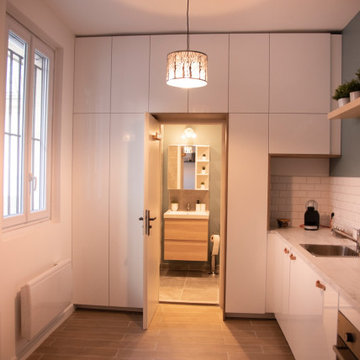
他の地域にあるお手頃価格の中くらいな北欧スタイルのおしゃれなキッチン (シングルシンク、インセット扉のキャビネット、白いキャビネット、ラミネートカウンター、白いキッチンパネル、サブウェイタイルのキッチンパネル、シルバーの調理設備、淡色無垢フローリング、アイランドなし、ベージュの床、白いキッチンカウンター) の写真
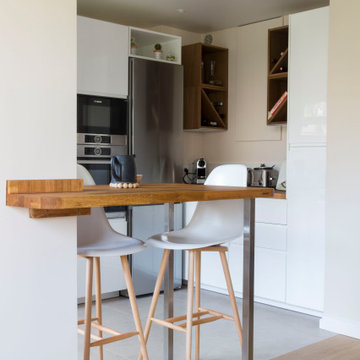
パリにある高級な巨大なコンテンポラリースタイルのおしゃれなキッチン (白いキャビネット、ラミネートカウンター、白いキッチンパネル、シルバーの調理設備、セラミックタイルの床、白い床、茶色いキッチンカウンター、シングルシンク) の写真
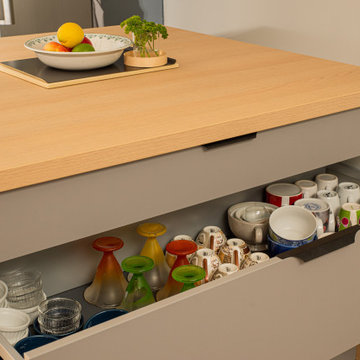
L'îlot est la pièce maîtresse de cette cuisine. Sa taille généreuse permet d'avoir une surface de préparation importante ainsi qu'un grand volume de rangement.
オレンジのL型キッチン (ラミネートカウンター、シングルシンク) の写真
1