オレンジの、白いダイニングキッチン (竹フローリング、無垢フローリング、クッションフロア) の写真
絞り込み:
資材コスト
並び替え:今日の人気順
写真 1〜20 枚目(全 35,860 枚)

A stunning walnut kitchen remodel named Wonderfully Walnut! Our kitchen and bath designer, Claire, worked with her clients to transform their kitchen with a new design and higher quality cabinetry.
Photography: Scott Amundson Photography

Кухня-столовая с раковиной у окна и обеденной зоной.
サンクトペテルブルクにあるお手頃価格の中くらいなコンテンポラリースタイルのおしゃれなキッチン (シングルシンク、フラットパネル扉のキャビネット、ベージュのキャビネット、人工大理石カウンター、シルバーの調理設備、無垢フローリング、茶色い床、茶色いキッチンカウンター、塗装板張りの天井) の写真
サンクトペテルブルクにあるお手頃価格の中くらいなコンテンポラリースタイルのおしゃれなキッチン (シングルシンク、フラットパネル扉のキャビネット、ベージュのキャビネット、人工大理石カウンター、シルバーの調理設備、無垢フローリング、茶色い床、茶色いキッチンカウンター、塗装板張りの天井) の写真
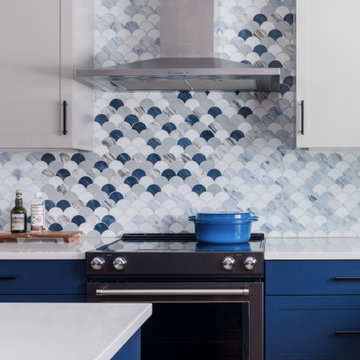
Kitchen remodel with two-tone Shaker style frameless cabinets, in navy blue and soft gray, white quartz countertops, hardwood floors, white porcelain subway tile, and glass mosaic tile backsplash.
Learn more about this project in our blog: https://mcguirekitchenbath.com/lakeside-kitchen-remodel-in-wakefield/
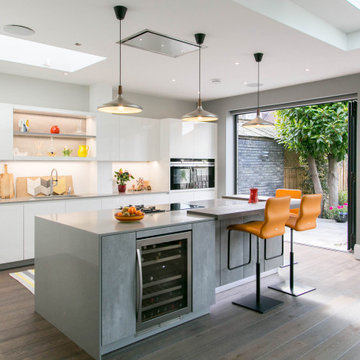
As part of a rear extension leading to a garden via two sets of bi-folding doors, this bright open plan kitchen comprises a larger lifestyle space with a living and dining area. It was designed by Jo Johal, managing director of Vogue Kitchens, using furniture by premium German brand, Leicht. The client has a large family, is a keen cook and likes to regularly entertain, so the kitchen was designed with those requirements in mind.
This contemporary handleless kitchen features a wealth of storage with one wall featuring a run of tall lacquered gloss cabinets in Frosty White colourway with carcases in Platinum, together with overhead cupboards in the same finish that are lit from beneath via LED’s. Further undercounter units and pull-out drawers are also in Platinum and integrated within the undercounter storage is a 60cm Siemens dishwasher. Internal storage is highly detailed with lots of shelving, drawer units and a full cookware centre incorporated.
Breaking the run of overhead units is a section of backlit decorative shelving for glassware and crockery. To the right of the kitchen the tall units include an integrated fridge and freezer, and to the left there are further tall cabinets that house a bank of ovens by Siemens, which include a 60cm oven next to a 45cm steam oven with a 14cm warming drawer beneath – all fitted at waist level to make it easier to view what’s cooking. Situated within the Quartzform worktop against the back wall is a wet area for food preparation with a sink and tap by Blanco and a Boiling Water Tap by Quooker.
The central island is designed so that the cook can face out to the room, whilst entertaining. It is also designed in an L-shape to accommodate seating on two sides. The undercounter units are featured in a laminate finish in Liton grey colourway and the Quartzform worktop in Veined Michelangelo corresponds with the same worktop colour behind. Installed within are two types of hobs, a 90cm gas hob and 30cm domino induction hob, all by Siemens. A the front of the island is a 60cm wine cooler by Caple, while a ceiling extractor by Air Uno is directly above. Three long pendant lights are located above the island.

ポートランドにある高級な中くらいなミッドセンチュリースタイルのおしゃれなキッチン (エプロンフロントシンク、フラットパネル扉のキャビネット、中間色木目調キャビネット、クオーツストーンカウンター、緑のキッチンパネル、ガラスタイルのキッチンパネル、シルバーの調理設備、無垢フローリング、茶色い床、グレーのキッチンカウンター) の写真
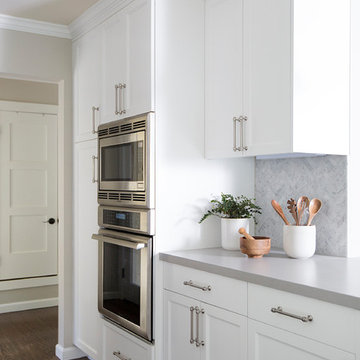
Michelle Drewes Photography
サンフランシスコにある高級な中くらいなトランジショナルスタイルのおしゃれなキッチン (シングルシンク、シェーカースタイル扉のキャビネット、黄色いキャビネット、珪岩カウンター、白いキッチンパネル、モザイクタイルのキッチンパネル、シルバーの調理設備、無垢フローリング、茶色い床) の写真
サンフランシスコにある高級な中くらいなトランジショナルスタイルのおしゃれなキッチン (シングルシンク、シェーカースタイル扉のキャビネット、黄色いキャビネット、珪岩カウンター、白いキッチンパネル、モザイクタイルのキッチンパネル、シルバーの調理設備、無垢フローリング、茶色い床) の写真

オレンジカウンティにある中くらいなカントリー風のおしゃれなキッチン (エプロンフロントシンク、シェーカースタイル扉のキャビネット、白いキャビネット、シルバーの調理設備、無垢フローリング、茶色い床、白いキッチンカウンター、大理石カウンター、白いキッチンパネル、木材のキッチンパネル) の写真
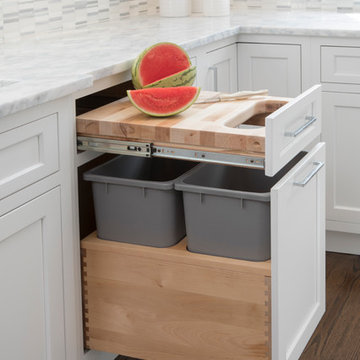
ニューヨークにある高級な広いトランジショナルスタイルのおしゃれなキッチン (シェーカースタイル扉のキャビネット、白いキャビネット、クオーツストーンカウンター、白いキッチンパネル、ガラス板のキッチンパネル、シルバーの調理設備、無垢フローリング、茶色い床) の写真
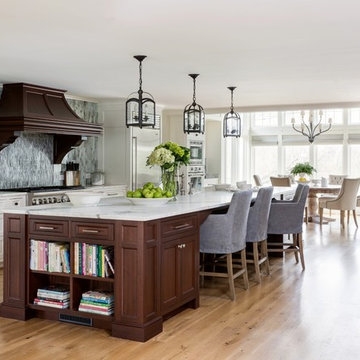
Angie Seckinger
ワシントンD.C.にあるトラディショナルスタイルのおしゃれなキッチン (落し込みパネル扉のキャビネット、白いキャビネット、グレーのキッチンパネル、シルバーの調理設備、無垢フローリング、茶色い床) の写真
ワシントンD.C.にあるトラディショナルスタイルのおしゃれなキッチン (落し込みパネル扉のキャビネット、白いキャビネット、グレーのキッチンパネル、シルバーの調理設備、無垢フローリング、茶色い床) の写真

ミネアポリスにある広いカントリー風のおしゃれなキッチン (エプロンフロントシンク、白いキャビネット、白いキッチンパネル、無垢フローリング、落し込みパネル扉のキャビネット、大理石カウンター、セラミックタイルのキッチンパネル、パネルと同色の調理設備) の写真
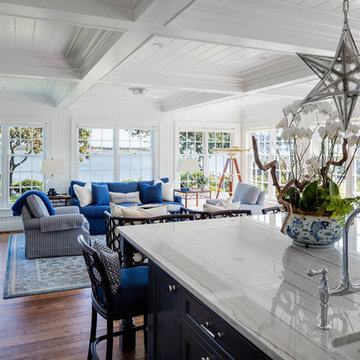
Greg Premru Photography
ボストンにある高級な広いビーチスタイルのおしゃれなキッチン (アンダーカウンターシンク、シェーカースタイル扉のキャビネット、青いキャビネット、大理石カウンター、シルバーの調理設備、無垢フローリング) の写真
ボストンにある高級な広いビーチスタイルのおしゃれなキッチン (アンダーカウンターシンク、シェーカースタイル扉のキャビネット、青いキャビネット、大理石カウンター、シルバーの調理設備、無垢フローリング) の写真
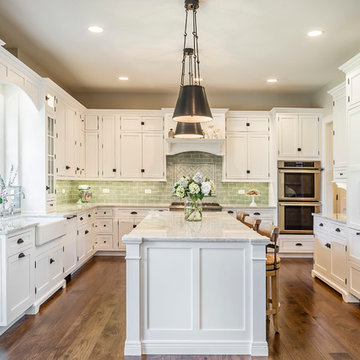
Rolfe Hokanson
シカゴにあるトラディショナルスタイルのおしゃれなキッチン (エプロンフロントシンク、シェーカースタイル扉のキャビネット、白いキャビネット、珪岩カウンター、緑のキッチンパネル、セラミックタイルのキッチンパネル、パネルと同色の調理設備、無垢フローリング) の写真
シカゴにあるトラディショナルスタイルのおしゃれなキッチン (エプロンフロントシンク、シェーカースタイル扉のキャビネット、白いキャビネット、珪岩カウンター、緑のキッチンパネル、セラミックタイルのキッチンパネル、パネルと同色の調理設備、無垢フローリング) の写真
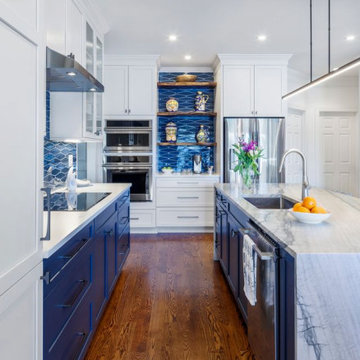
Reconfigured kitchen allowed for a large island with plumbing. New blue and white cabinets with colors selected from our inspiration artwork.
シャーロットにある高級な中くらいなトランジショナルスタイルのおしゃれなキッチン (アンダーカウンターシンク、シェーカースタイル扉のキャビネット、青いキャビネット、クオーツストーンカウンター、青いキッチンパネル、セラミックタイルのキッチンパネル、シルバーの調理設備、無垢フローリング、茶色い床、マルチカラーのキッチンカウンター) の写真
シャーロットにある高級な中くらいなトランジショナルスタイルのおしゃれなキッチン (アンダーカウンターシンク、シェーカースタイル扉のキャビネット、青いキャビネット、クオーツストーンカウンター、青いキッチンパネル、セラミックタイルのキッチンパネル、シルバーの調理設備、無垢フローリング、茶色い床、マルチカラーのキッチンカウンター) の写真

My busy, family-centric clients wanted to avoid any major construction and keep the original cabinetry and counters in the kitchen. Working withing the room’s existing confines, the overall objective was to enhance the aesthetic of each space.
We repainted the existing bland cabinetry an inviting Wedgewood gray by Benjamin Moore to draw the eye to the cabinetry and away from the dated granite counter tops.
We replaced the existing commonplace pendants with larger brass and white glass statement globes that have subtle yet detailed metal bands with brass rivets. The hardware on the cabinets was replaced with French-inspired brass knobs and pulls.
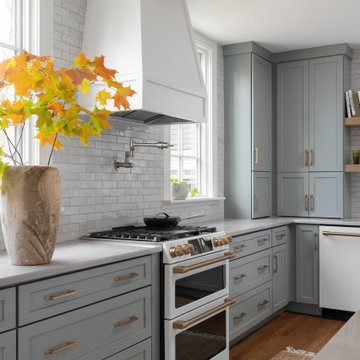
Classic kitchen with green cabinets. Natural stone countertops with brass hardware and hardwood floors throughout. White Zellige tile backsplash with white appliances and floating shelves with pot filler.
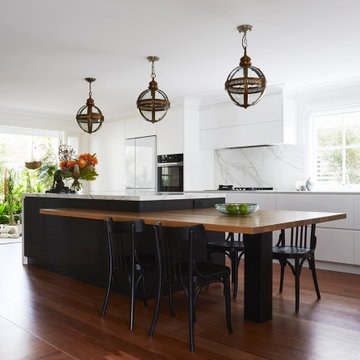
Dining room and kitchen was combined to create the dream kitchen. There is now an easy flow from covered back deck to small front garden.
シドニーにある高級な広いモダンスタイルのおしゃれなキッチン (アンダーカウンターシンク、フラットパネル扉のキャビネット、白いキッチンパネル、無垢フローリング、茶色い床、白いキッチンカウンター) の写真
シドニーにある高級な広いモダンスタイルのおしゃれなキッチン (アンダーカウンターシンク、フラットパネル扉のキャビネット、白いキッチンパネル、無垢フローリング、茶色い床、白いキッチンカウンター) の写真

Bespoke Black Cabinetry complimented with the deep white worktop and Buster &Punch handles. Large island with built in appliances and finished in the fluted cladding.
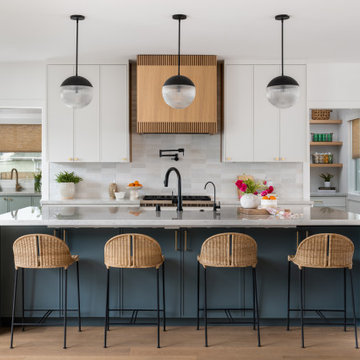
オレンジカウンティにあるトランジショナルスタイルのおしゃれなキッチン (エプロンフロントシンク、フラットパネル扉のキャビネット、白いキャビネット、大理石カウンター、マルチカラーのキッチンパネル、シルバーの調理設備、無垢フローリング、茶色い床、グレーのキッチンカウンター) の写真

Кухня-столовая с островом и барной стойкой и мойкой у окна.
サンクトペテルブルクにあるお手頃価格の中くらいな北欧スタイルのおしゃれなキッチン (アンダーカウンターシンク、フラットパネル扉のキャビネット、白いキャビネット、人工大理石カウンター、ベージュキッチンパネル、セラミックタイルのキッチンパネル、黒い調理設備、無垢フローリング、茶色い床、白いキッチンカウンター、窓) の写真
サンクトペテルブルクにあるお手頃価格の中くらいな北欧スタイルのおしゃれなキッチン (アンダーカウンターシンク、フラットパネル扉のキャビネット、白いキャビネット、人工大理石カウンター、ベージュキッチンパネル、セラミックタイルのキッチンパネル、黒い調理設備、無垢フローリング、茶色い床、白いキッチンカウンター、窓) の写真
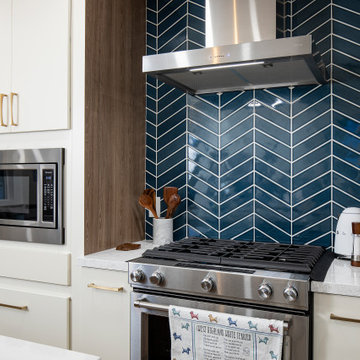
Interior walls relocated in this 1960s home to open the space, create a functional kitchen, laundry room, pantry and eliminate a bearing wall between the living areas.
オレンジの、白いダイニングキッチン (竹フローリング、無垢フローリング、クッションフロア) の写真
1