緑色のキッチン (ラミネートカウンター、オニキスカウンター、スレートの床) の写真
絞り込み:
資材コスト
並び替え:今日の人気順
写真 1〜5 枚目(全 5 枚)
1/5
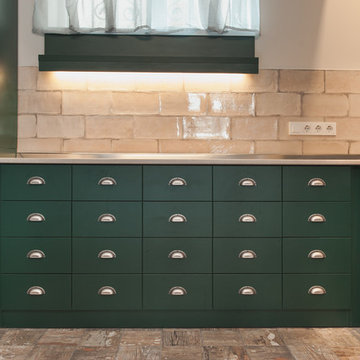
他の地域にある小さなカントリー風のおしゃれなキッチン (シングルシンク、緑のキャビネット、ラミネートカウンター、ベージュキッチンパネル、スレートのキッチンパネル、黒い調理設備、スレートの床、アイランドなし、ベージュの床) の写真
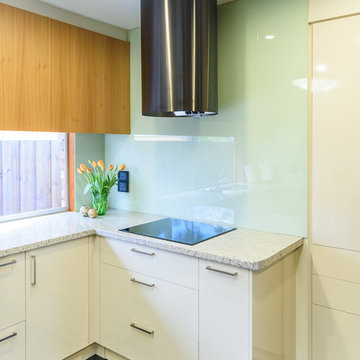
Walls were removed and doors moved to open this kitchen to the living/dining room and outdoor living. External door to the laundry was removed and a matching window at splashback level was installed. The existing slate floors were retained and repaired. A warm white laminate was used for the main doors and drawer fronts with timber veneer highlights added to open shelves and overhead cabinets. Black feature canopy chosen to match the floor and black glass induction cooktop. A pullout spice cabinet beside the cooktop and adjacent pantry provide food storage and lots of drawers for crockery, cutlery and pots & pans.
Vicki Morskate, [V]Style+Imagery
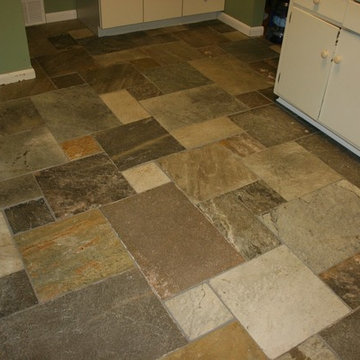
Brian Mikec
ミルウォーキーにある高級な広いラスティックスタイルのおしゃれなキッチン (白いキャビネット、ラミネートカウンター、スレートの床、アイランドなし) の写真
ミルウォーキーにある高級な広いラスティックスタイルのおしゃれなキッチン (白いキャビネット、ラミネートカウンター、スレートの床、アイランドなし) の写真
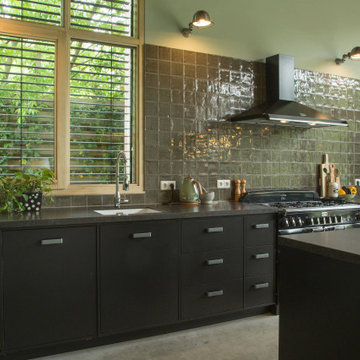
Creating Beautiful Spaces That Are The Vision of Our Customers with Efficiency, Grace, and Style!
ニューオリンズにある巨大なミッドセンチュリースタイルのおしゃれなキッチン (ドロップインシンク、フラットパネル扉のキャビネット、黒いキャビネット、オニキスカウンター、黒いキッチンパネル、黒い調理設備、スレートの床、グレーの床、黒いキッチンカウンター、表し梁、ガラス板のキッチンパネル) の写真
ニューオリンズにある巨大なミッドセンチュリースタイルのおしゃれなキッチン (ドロップインシンク、フラットパネル扉のキャビネット、黒いキャビネット、オニキスカウンター、黒いキッチンパネル、黒い調理設備、スレートの床、グレーの床、黒いキッチンカウンター、表し梁、ガラス板のキッチンパネル) の写真
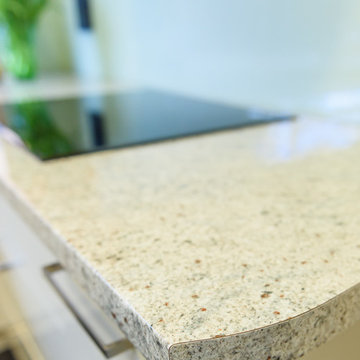
Walls were removed and doors moved to open this kitchen to the living/dining room and outdoor living. External door to the laundry was removed and a matching window at splashback level was installed. The existing slate floors were retained and repaired. A warm white laminate was used for the main doors and drawer fronts with timber veneer highlights added to open shelves and overhead cabinets. Black feature canopy chosen to match the floor and black glass induction cooktop. A pullout spice cabinet beside the cooktop and adjacent pantry provide food storage and lots of drawers for crockery, cutlery and pots & pans.
Vicki Morskate, [V]Style+Imagery
緑色のキッチン (ラミネートカウンター、オニキスカウンター、スレートの床) の写真
1