緑色のダイニングキッチン (緑のキッチンカウンター、御影石カウンター、タイルカウンター) の写真
絞り込み:
資材コスト
並び替え:今日の人気順
写真 1〜16 枚目(全 16 枚)
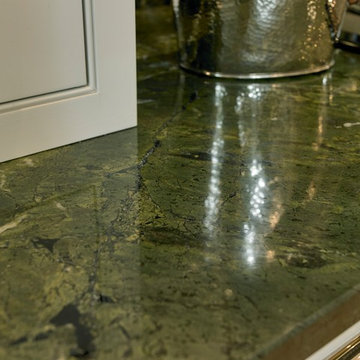
More than just a kitchen, this beautifully spacious and light room makes this Classic English Kitchen by Hutton England a space for living, lounging, cooking & dining.
The large 5 oven Aga nestled beneath the grande faux mantle and the oak accents give this room a warm, homely feel.
The classic english styling of the room is further emphasised by the simplicity of the pallette; the softness of the light grey cabinets balances the bold, deep green of the island complementing the natural spledour of the granite which ranges from rich emeralds to dark british racing greens. A suite of larders and integrated fridge freezers at the other side of the island add a bold splash of our customers flair and personality whilst reflecting the lighter greens of the granite opposite.
A refreshing change from the more fashionable calm grey's and cool blue's, this dramatic and atmospheric space shows just how diverse our Classic English Kitchens can look and if you want to be a little different, you can be.
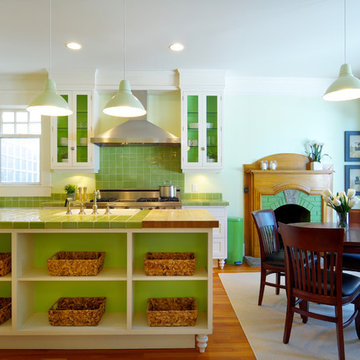
Dekora Staging
カルガリーにあるトラディショナルスタイルのおしゃれなダイニングキッチン (シルバーの調理設備、タイルカウンター、エプロンフロントシンク、ガラス扉のキャビネット、白いキャビネット、緑のキッチンパネル、緑のキッチンカウンター) の写真
カルガリーにあるトラディショナルスタイルのおしゃれなダイニングキッチン (シルバーの調理設備、タイルカウンター、エプロンフロントシンク、ガラス扉のキャビネット、白いキャビネット、緑のキッチンパネル、緑のキッチンカウンター) の写真

New Wellborn Kitchen Cabinets with Wasabi Quartzite countertops. One of my favorite projects I've done so far
他の地域にある高級な広いエクレクティックスタイルのおしゃれなキッチン (エプロンフロントシンク、レイズドパネル扉のキャビネット、茶色いキャビネット、御影石カウンター、緑のキッチンパネル、ガラスタイルのキッチンパネル、シルバーの調理設備、ラミネートの床、茶色い床、緑のキッチンカウンター) の写真
他の地域にある高級な広いエクレクティックスタイルのおしゃれなキッチン (エプロンフロントシンク、レイズドパネル扉のキャビネット、茶色いキャビネット、御影石カウンター、緑のキッチンパネル、ガラスタイルのキッチンパネル、シルバーの調理設備、ラミネートの床、茶色い床、緑のキッチンカウンター) の写真
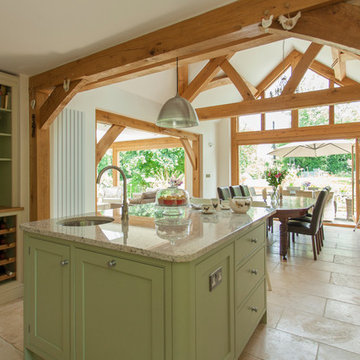
Top of our clients wish list for their kitchen project was an island to sit at on their stools. This was closely followed by built-in slide and hide ovens and somewhere to store their champagne!

This open concept kitchen combined an existing kitchen and dining room to create an open plan kitchen to fit this large family's needs. Removing the dividing wall and adding a live edge bar top allows the entire group to cook and dine together.
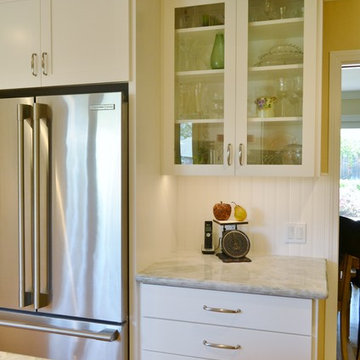
This remodel expanded the kitchen footprint just enough to make the work space more ergonomic. It allowed for a wine frig a office type area, out of the way of the food or water.
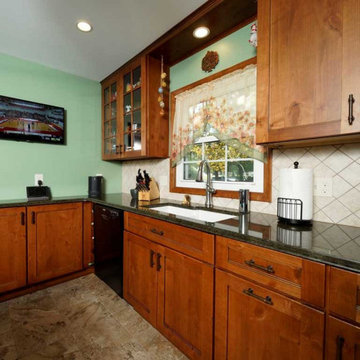
Before we completed this rustic kitchen remodel, this was a very small, dated kitchen. It had a corner banquet set up for eating, and very little storage. It had two windows facing the front of the house, with one being below counter height. There were two more windows facing into the breezeway, also below counter height. We replaced the long window in front of the house with one matching the existing shorter window over the sink. We closed off the windows to the breezeway. The new plan has a lot more storage and counter space, as well as a snack bar.
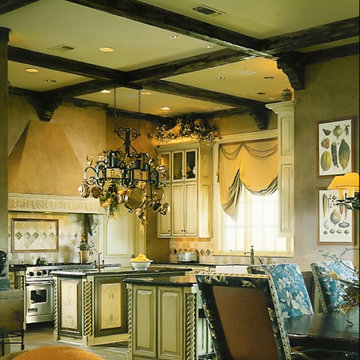
Tuscany-style kitchen and casual dining area. Tapestry upholstered DR chairs and bar stools. Hanging pot rack with copper cooking utensils and dried garlic and pepper pods. Framed antique botanical prints of vegetables Multi-colored rectangular slate floors. Decorative vines and gourds atop the lighted cabinets. Large walk-in pantry. Farmhouse sink with copper faucets. Custom tile splash design. All tiles are sealed for stain resistance. Italian-style spiraled mini-columns on lower cabinets.
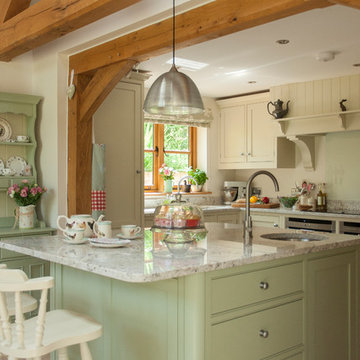
Top of our clients wish list for their kitchen project was an island to sit at on their stools. This was closely followed by built-in slide and hide ovens and somewhere to store their champagne!
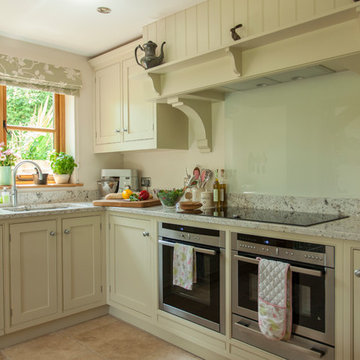
Top of our clients wish list for their kitchen project was an island to sit at on their stools. This was closely followed by built-in slide and hide ovens and somewhere to store their champagne!
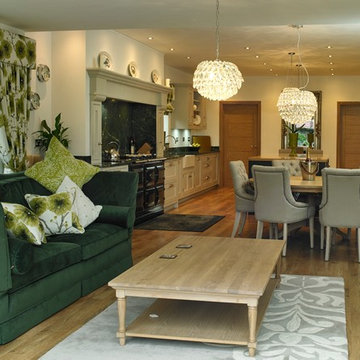
More than just a kitchen, this beautifully spacious and light room makes this Classic English Kitchen by Hutton England a space for living, lounging, cooking & dining.
The large 5 oven Aga nestled beneath the grande faux mantle and the oak accents give this room a warm, homely feel.
The classic english styling of the room is further emphasised by the simplicity of the pallette; the softness of the light grey cabinets balances the bold, deep green of the island complementing the natural spledour of the granite which ranges from rich emeralds to dark british racing greens. A suite of larders and integrated fridge freezers at the other side of the island add a bold splash of our customers flair and personality whilst reflecting the lighter greens of the granite opposite.
A refreshing change from the more fashionable calm grey's and cool blue's, this dramatic and atmospheric space shows just how diverse our Classic English Kitchens can look and if you want to be a little different, you can be.
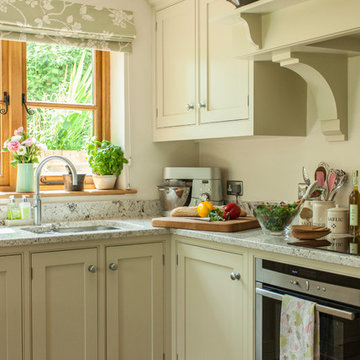
Top of our clients wish list for their kitchen project was an island to sit at on their stools. This was closely followed by built-in slide and hide ovens and somewhere to store their champagne!
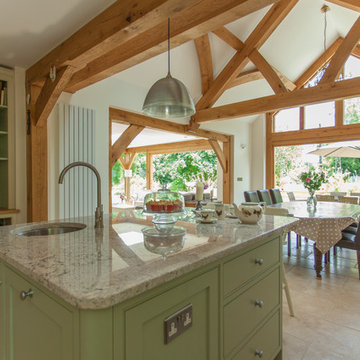
Top of our clients wish list for their kitchen project was an island to sit at on their stools. This was closely followed by built-in slide and hide ovens and somewhere to store their champagne!
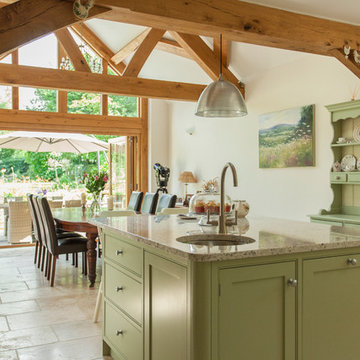
Top of our clients wish list for their kitchen project was an island to sit at on their stools. This was closely followed by built-in slide and hide ovens and somewhere to store their champagne!
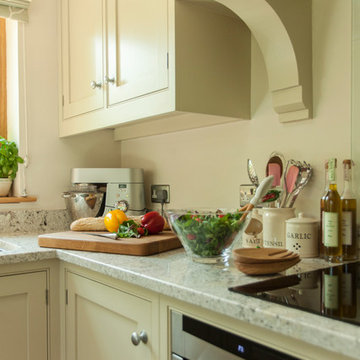
Top of our clients wish list for their kitchen project was an island to sit at on their stools. This was closely followed by built-in slide and hide ovens and somewhere to store their champagne!
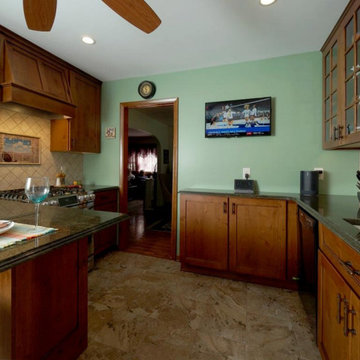
Before we completed this rustic kitchen remodel, this was a very small, dated kitchen. It had a corner banquet set up for eating, and very little storage. It had two windows facing the front of the house, with one being below counter height. There were two more windows facing into the breezeway, also below counter height. We replaced the long window in front of the house with one matching the existing shorter window over the sink. We closed off the windows to the breezeway. The new plan has a lot more storage and counter space, as well as a snack bar.
緑色のダイニングキッチン (緑のキッチンカウンター、御影石カウンター、タイルカウンター) の写真
1