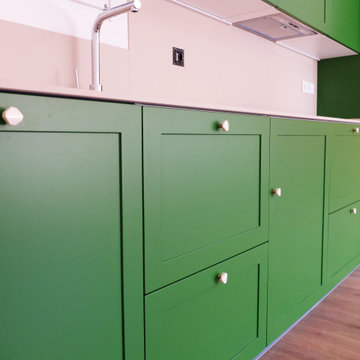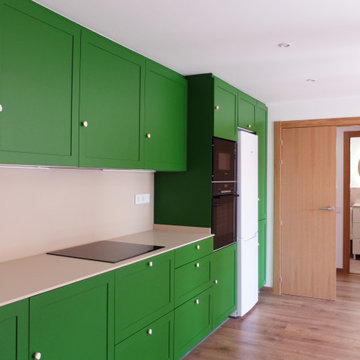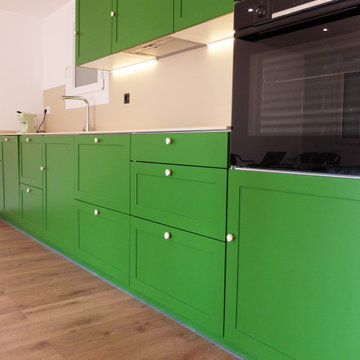緑色のキッチン (ベージュのキッチンカウンター、濃色無垢フローリング) の写真
絞り込み:
資材コスト
並び替え:今日の人気順
写真 1〜20 枚目(全 20 枚)
1/4

ニューヨークにある高級な中くらいなトランジショナルスタイルのおしゃれなキッチン (ガラス扉のキャビネット、ベージュのキャビネット、クオーツストーンカウンター、青いキッチンパネル、セメントタイルのキッチンパネル、シルバーの調理設備、濃色無垢フローリング、アイランドなし、茶色い床、ベージュのキッチンカウンター) の写真

グランドラピッズにある高級な広いカントリー風のおしゃれなキッチン (ダブルシンク、落し込みパネル扉のキャビネット、グレーのキャビネット、珪岩カウンター、メタリックのキッチンパネル、ミラータイルのキッチンパネル、シルバーの調理設備、濃色無垢フローリング、ベージュのキッチンカウンター) の写真
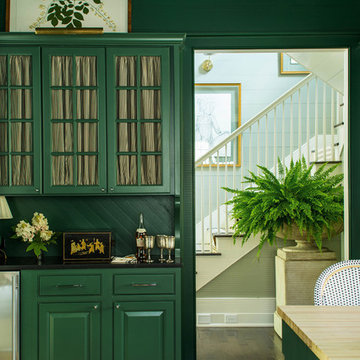
Pantry Pullout installed on both sides of the refrigerator to hold all dry foods.
バーミングハムにある高級な中くらいなトラディショナルスタイルのおしゃれなキッチン (アンダーカウンターシンク、レイズドパネル扉のキャビネット、緑のキャビネット、シルバーの調理設備、濃色無垢フローリング、珪岩カウンター、茶色い床、ベージュのキッチンカウンター) の写真
バーミングハムにある高級な中くらいなトラディショナルスタイルのおしゃれなキッチン (アンダーカウンターシンク、レイズドパネル扉のキャビネット、緑のキャビネット、シルバーの調理設備、濃色無垢フローリング、珪岩カウンター、茶色い床、ベージュのキッチンカウンター) の写真

サンフランシスコにある巨大なシャビーシック調のおしゃれなキッチン (エプロンフロントシンク、シルバーの調理設備、濃色無垢フローリング、茶色い床、ベージュのキッチンカウンター、白いキャビネット、御影石カウンター、ベージュキッチンパネル、石タイルのキッチンパネル、レイズドパネル扉のキャビネット) の写真
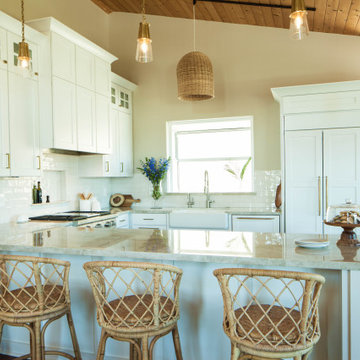
This beach house kitchen has been remodeled with new white shaker cabinets and Taj Mahal Quartzite countertops. We used a beautiful Walker Zanger Cafe 3x6 ceramic tile for the splash. The flooring was existing so we had to fit the footprint of the kitchen. The bar area has been finished with a Grothouse wood counter top.
Photo Credit: Eva Grimm, EVG Photography
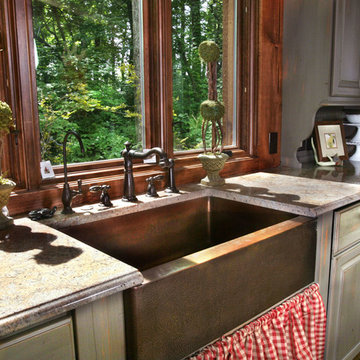
Charlie Nye, Indianapolis Star
インディアナポリスにある広いラスティックスタイルのおしゃれなキッチン (エプロンフロントシンク、ガラスまたは窓のキッチンパネル、茶色い床、落し込みパネル扉のキャビネット、濃色木目調キャビネット、御影石カウンター、シルバーの調理設備、濃色無垢フローリング、ベージュのキッチンカウンター) の写真
インディアナポリスにある広いラスティックスタイルのおしゃれなキッチン (エプロンフロントシンク、ガラスまたは窓のキッチンパネル、茶色い床、落し込みパネル扉のキャビネット、濃色木目調キャビネット、御影石カウンター、シルバーの調理設備、濃色無垢フローリング、ベージュのキッチンカウンター) の写真
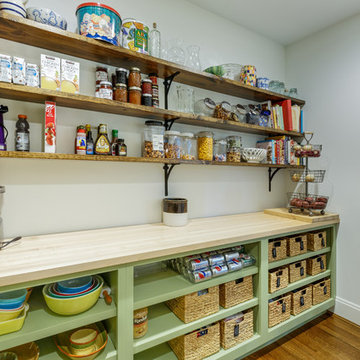
The pantry, located just off the kitchen, features custom shelving, a butcher block countertop, and custom door.
William Manning Photography
シンシナティにあるトラディショナルスタイルのおしゃれなキッチン (緑のキャビネット、木材カウンター、濃色無垢フローリング、茶色い床、ベージュのキッチンカウンター) の写真
シンシナティにあるトラディショナルスタイルのおしゃれなキッチン (緑のキャビネット、木材カウンター、濃色無垢フローリング、茶色い床、ベージュのキッチンカウンター) の写真
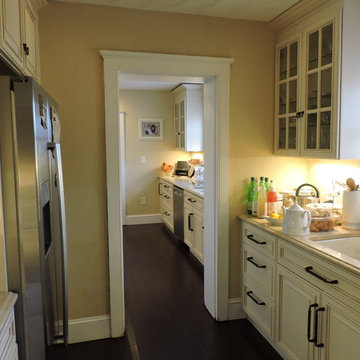
Traditional Pantry with sink and refrigerator
ニューヨークにある高級な中くらいなトラディショナルスタイルのおしゃれなキッチン (落し込みパネル扉のキャビネット、黄色いキャビネット、御影石カウンター、シルバーの調理設備、ベージュのキッチンカウンター、アンダーカウンターシンク、濃色無垢フローリング、茶色い床) の写真
ニューヨークにある高級な中くらいなトラディショナルスタイルのおしゃれなキッチン (落し込みパネル扉のキャビネット、黄色いキャビネット、御影石カウンター、シルバーの調理設備、ベージュのキッチンカウンター、アンダーカウンターシンク、濃色無垢フローリング、茶色い床) の写真
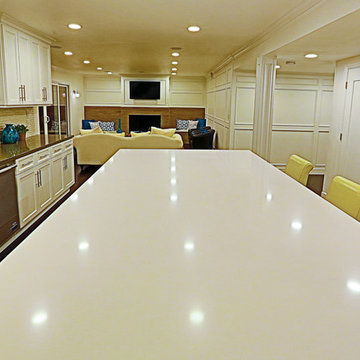
Kitchen of the remodeled house construction in Studio City which included installation of windows with white trim, sink and faucet, white backsplash, kitchen island, cabinets and shelves, ceiling with recessed lighting, white wall painting, dark hardwood flooring, stainless steel appliances and kitchen furniture.
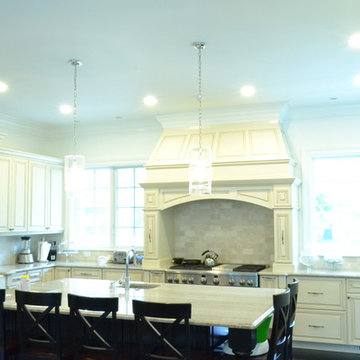
Kitchen cabinet design by client.
他の地域にある高級な広いトラディショナルスタイルのおしゃれなキッチン (レイズドパネル扉のキャビネット、エプロンフロントシンク、ベージュのキャビネット、御影石カウンター、ベージュキッチンパネル、トラバーチンのキッチンパネル、シルバーの調理設備、濃色無垢フローリング、茶色い床、ベージュのキッチンカウンター) の写真
他の地域にある高級な広いトラディショナルスタイルのおしゃれなキッチン (レイズドパネル扉のキャビネット、エプロンフロントシンク、ベージュのキャビネット、御影石カウンター、ベージュキッチンパネル、トラバーチンのキッチンパネル、シルバーの調理設備、濃色無垢フローリング、茶色い床、ベージュのキッチンカウンター) の写真
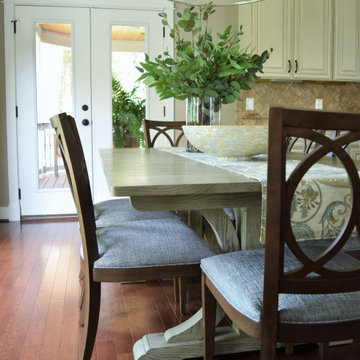
ワシントンD.C.にあるお手頃価格の中くらいなトランジショナルスタイルのおしゃれなキッチン (白いキャビネット、御影石カウンター、シルバーの調理設備、濃色無垢フローリング、茶色い床、ベージュのキッチンカウンター) の写真

New 3-bedroom 2.5 bathroom house, with 3-car garage. 2,635 sf (gross, plus garage and unfinished basement).
All photos by 12/12 Architects & Kmiecik Photography.
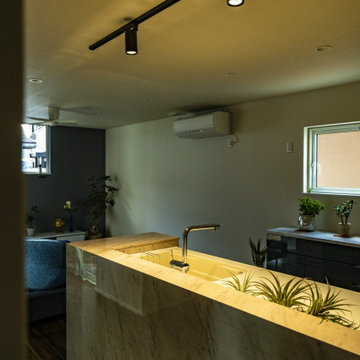
ナチュラル、自然素材のインテリアは苦手。
洗練されたシックなデザインにしたい。
ブラックの大判タイルや大理石のアクセント。
それぞれ部屋にも可変性のあるプランを考え。
家族のためだけの動線を考え、たったひとつ間取りにたどり着いた。
快適に暮らせるように断熱窓もトリプルガラスで覆った。
そんな理想を取り入れた建築計画を一緒に考えました。
そして、家族の想いがまたひとつカタチになりました。
外皮平均熱貫流率(UA値) : 0.42W/m2・K
気密測定隙間相当面積(C値):1.00cm2/m2
断熱等性能等級 : 等級[4]
一次エネルギー消費量等級 : 等級[5]
耐震等級 : 等級[3]
構造計算:許容応力度計算
仕様:
長期優良住宅認定
山形市産材利用拡大促進事業
やまがた健康住宅認定
山形の家づくり利子補給(寒さ対策・断熱化型)
家族構成:30代夫婦
施工面積:122.55 ㎡ ( 37.07 坪)
竣工:2020年12月
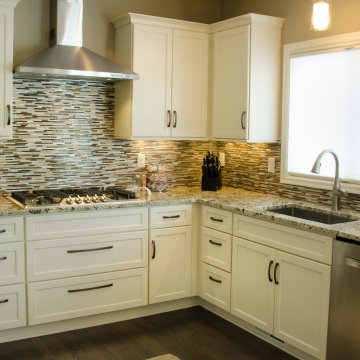
The original kitchen in this 1990s two-story traditional home had cabinet peninsulas that made moving in and out and around the kitchen awkward. It was also “tired” with a dated design. The owners looked to Rick Jacobson for a transformation. They wanted an open kitchen with comfortable spaces for food prep and cooking, entertaining, and raising a family.
The before and after photos on our website tell the story. The original design included two peninsulas; one with two bar seats for casual dining, and another that was essentially granite-topped cabinet for storage. While enclosing the kitchen, the design limited traffic flow. The stove, refrigerator and dishwasher needed to be replaced. Oak cabinets were showing their age. Oak trim around the windows were bland. The window blinds weren’t all that appealing. Lighting was tired. Flooring needed help as well.
The good news: A new, bright, open, inviting and functional design could totally transform the room without having to relocate plumbing and electrical.
The project began by getting rid of everything old and starting over. The popcorn ceiling was scraped down and replaced with a knock-down finish. The window trim was replaced with white painted poplar Princeton trim. New white translucent blinds let light in and offers privacy. The floors were sanded and dark stained with an oil base finish. And the floorboards were replaced with a three-part pine base.
The new white kitchen cabinets feature Classic White Dura Supreme cabinetry with Kendal panels and rubbed oil hardware. The new countertops are made with Alaska White Granite from Capital Granite. The beautiful back splash was constructed with Rubbed Oil and Glass features from the Tile Shop. The Kraus open bay under mount stainless steel sink works well with Kohler brushed Nickel fixtures.
All the appliances were replaced with stainless steel finishes. A gas cooktop replaced the original electric, with a new stainless steel range hood that was vented to the outdoors - a major improvement because the old range hood just had circulating filters.
All the lights, including those lighting the counter, are on dimmers, making the room easily adjustable.
A fresh new coat of Benjamin Moore Pashmina Af-100 paint on the walls, and Benjamin Moore White Dove Pm-19 paint on the trim, adds a light and neutral color that gives a fresh and crisp but warm feel.
The result: A bright, open, functional kitchen, perfect for entertaining and raising a family. The owners love it!
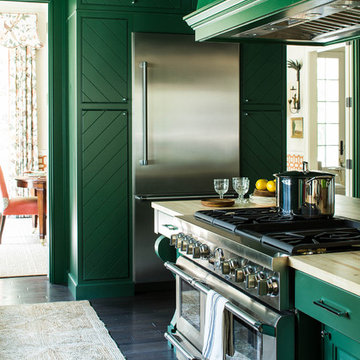
Product Series: Estate Collection
Door Style: Davenport Square Inset Beaded
Paint: Evergreen by Sherwin Williams
Wood Species: Maple
バーミングハムにある高級な中くらいなトラディショナルスタイルのおしゃれなキッチン (緑のキャビネット、アンダーカウンターシンク、レイズドパネル扉のキャビネット、シルバーの調理設備、濃色無垢フローリング、珪岩カウンター、茶色い床、ベージュのキッチンカウンター) の写真
バーミングハムにある高級な中くらいなトラディショナルスタイルのおしゃれなキッチン (緑のキャビネット、アンダーカウンターシンク、レイズドパネル扉のキャビネット、シルバーの調理設備、濃色無垢フローリング、珪岩カウンター、茶色い床、ベージュのキッチンカウンター) の写真
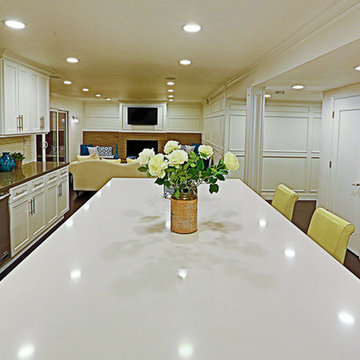
Kitchen of the remodeled house construction in Studio City which included installation of windows with white trim, sink and faucet, white backsplash, kitchen island, cabinets and shelves, ceiling with recessed lighting, white wall painting, dark hardwood flooring, stainless steel appliances and kitchen furniture.
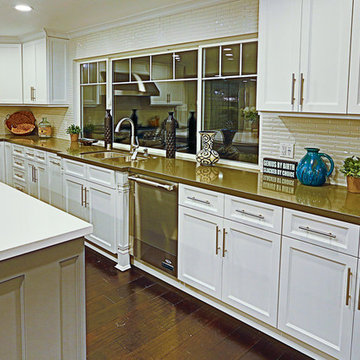
Kitchen of the remodeled house construction in Studio City which included installation of windows with white trim, sink and faucet, white backsplash, kitchen island, cabinets and shelves, ceiling with recessed lighting, dark hardwood flooring and kitchen furniture and kitchen countertop.
緑色のキッチン (ベージュのキッチンカウンター、濃色無垢フローリング) の写真
1
