小さなグレーのキッチン (御影石カウンター、タイルカウンター、セメントタイルの床) の写真
絞り込み:
資材コスト
並び替え:今日の人気順
写真 1〜16 枚目(全 16 枚)

ケルンにある小さなコンテンポラリースタイルのおしゃれなキッチン (ドロップインシンク、フラットパネル扉のキャビネット、白いキャビネット、御影石カウンター、シルバーの調理設備、セメントタイルの床、アイランドなし、ベージュの床) の写真
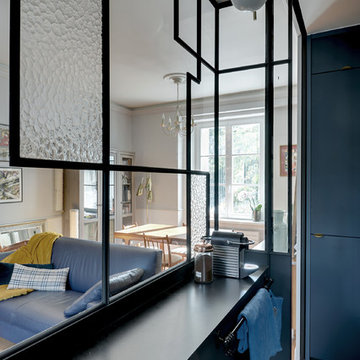
Studio Mariekke
パリにある高級な小さなトランジショナルスタイルのおしゃれなキッチン (ドロップインシンク、インセット扉のキャビネット、青いキャビネット、タイルカウンター、黒いキッチンパネル、セラミックタイルのキッチンパネル、黒い調理設備、セメントタイルの床、アイランドなし、青い床) の写真
パリにある高級な小さなトランジショナルスタイルのおしゃれなキッチン (ドロップインシンク、インセット扉のキャビネット、青いキャビネット、タイルカウンター、黒いキッチンパネル、セラミックタイルのキッチンパネル、黒い調理設備、セメントタイルの床、アイランドなし、青い床) の写真
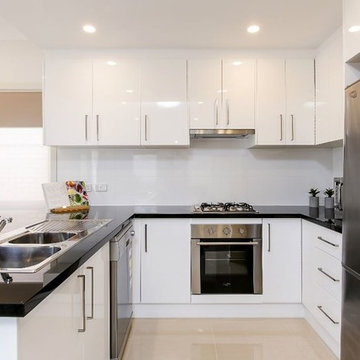
アデレードにある低価格の小さなトラディショナルスタイルのおしゃれなキッチン (ダブルシンク、ベージュのキャビネット、御影石カウンター、白いキッチンパネル、セラミックタイルのキッチンパネル、シルバーの調理設備、セメントタイルの床、アイランドなし、ベージュの床、黒いキッチンカウンター) の写真

This vintage kitchen in a historic home was snug and closed off from other rooms in the home, including the family room. Opening the wall created a pass-through to the family room as well as ample countertop space and bar seating for 4.
The new undercount sink in the beautiful granite countertop was enlarged to a single 36" bowl.
The original Jen-Aire range had seen better days. Removing it opened up additional counter space as well as offered a smooth cook surface with down draft vent.
The custom cabinets were solidly built with lots of custom features that new cabinets would not have offered. To lighten and brighten the room, the cabinets were painted with a Sherwin-Williams enamel. Vintage-style hardware was added to fit the period home.
The desk was removed since it diminished counter space and the island cabinets were moved into its place. Doing this also opened up the center of the room, allowing better flow.
Backsplash tile from Floor & Decor was added. Walls, backsplash, and cabinets were selected in matching colors to make the space appear larger by keeping the eye moving.
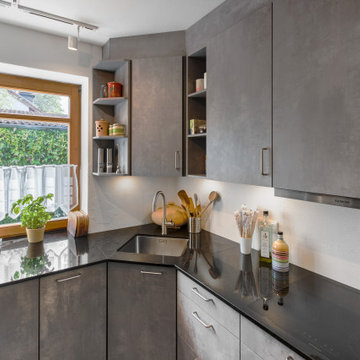
Zuvor war diese Küche ein abgeschlossener Raum mit einer U-Anordnung der Arbeitsplatte - der Wunsch nach mehr Platz und Helligkeit wurde durch einen Durchbruch bzw. Abriss der Wand realisiert. Die Küchenfronten sind in einer Betonoptik, zu der eine schwarze Granitplatte als Arbeitsfläche steht. Für Ausreichend Licht sorgt eine dezente Stromschiene an der Decke, die auch je nach Bedarf erweitert werden kann.
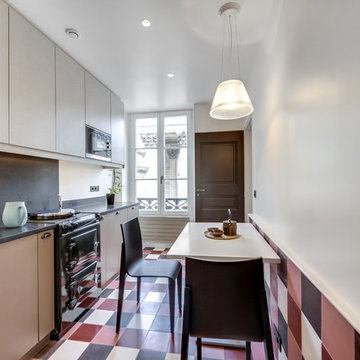
Cuisine réalisée dans un ancien bureau sur rue
パリにある小さなトランジショナルスタイルのおしゃれなキッチン (アンダーカウンターシンク、フラットパネル扉のキャビネット、御影石カウンター、黒いキッチンパネル、石スラブのキッチンパネル、黒い調理設備、セメントタイルの床、マルチカラーの床) の写真
パリにある小さなトランジショナルスタイルのおしゃれなキッチン (アンダーカウンターシンク、フラットパネル扉のキャビネット、御影石カウンター、黒いキッチンパネル、石スラブのキッチンパネル、黒い調理設備、セメントタイルの床、マルチカラーの床) の写真
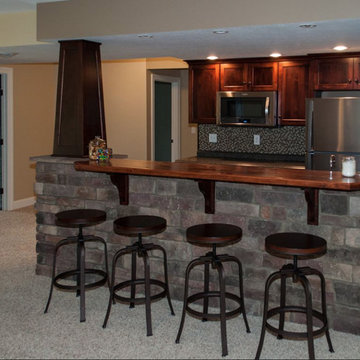
クリーブランドにある小さなラスティックスタイルのおしゃれなキッチン (シェーカースタイル扉のキャビネット、中間色木目調キャビネット、御影石カウンター、マルチカラーのキッチンパネル、ガラスタイルのキッチンパネル、パネルと同色の調理設備、セメントタイルの床、茶色い床) の写真
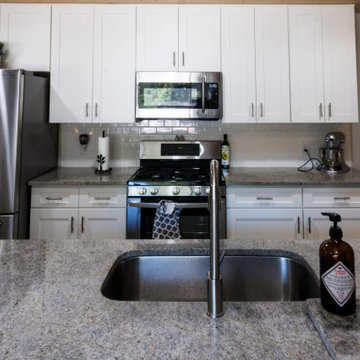
Shaker white kitchen cabinets with Kashmir White granite countertops
他の地域にあるお手頃価格の小さなトランジショナルスタイルのおしゃれなキッチン (アンダーカウンターシンク、シェーカースタイル扉のキャビネット、白いキャビネット、御影石カウンター、白いキッチンパネル、セメントタイルのキッチンパネル、シルバーの調理設備、セメントタイルの床、茶色い床、白いキッチンカウンター) の写真
他の地域にあるお手頃価格の小さなトランジショナルスタイルのおしゃれなキッチン (アンダーカウンターシンク、シェーカースタイル扉のキャビネット、白いキャビネット、御影石カウンター、白いキッチンパネル、セメントタイルのキッチンパネル、シルバーの調理設備、セメントタイルの床、茶色い床、白いキッチンカウンター) の写真
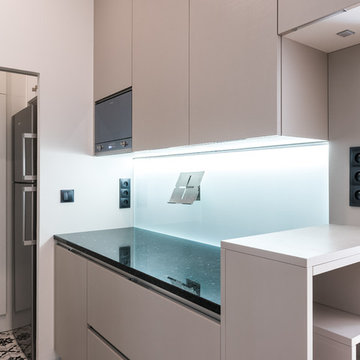
Lotfi Dakhli
リヨンにあるお手頃価格の小さなトランジショナルスタイルのおしゃれなキッチン (一体型シンク、落し込みパネル扉のキャビネット、ベージュのキャビネット、御影石カウンター、黒いキッチンパネル、セメントタイルのキッチンパネル、黒い調理設備、セメントタイルの床、アイランドなし) の写真
リヨンにあるお手頃価格の小さなトランジショナルスタイルのおしゃれなキッチン (一体型シンク、落し込みパネル扉のキャビネット、ベージュのキャビネット、御影石カウンター、黒いキッチンパネル、セメントタイルのキッチンパネル、黒い調理設備、セメントタイルの床、アイランドなし) の写真
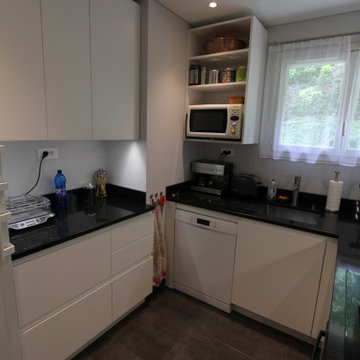
Cuisine contemporaine en L de 9 m2
パリにある小さなコンテンポラリースタイルのおしゃれなキッチン (アンダーカウンターシンク、落し込みパネル扉のキャビネット、白いキャビネット、御影石カウンター、黒いキッチンパネル、御影石のキッチンパネル、パネルと同色の調理設備、セメントタイルの床、茶色い床、黒いキッチンカウンター) の写真
パリにある小さなコンテンポラリースタイルのおしゃれなキッチン (アンダーカウンターシンク、落し込みパネル扉のキャビネット、白いキャビネット、御影石カウンター、黒いキッチンパネル、御影石のキッチンパネル、パネルと同色の調理設備、セメントタイルの床、茶色い床、黒いキッチンカウンター) の写真
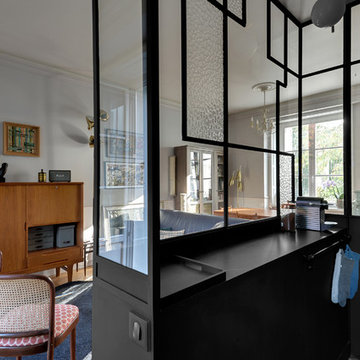
Studio Mariekke
パリにある高級な小さなトランジショナルスタイルのおしゃれなキッチン (ドロップインシンク、インセット扉のキャビネット、青いキャビネット、タイルカウンター、黒いキッチンパネル、セラミックタイルのキッチンパネル、黒い調理設備、セメントタイルの床、アイランドなし、青い床) の写真
パリにある高級な小さなトランジショナルスタイルのおしゃれなキッチン (ドロップインシンク、インセット扉のキャビネット、青いキャビネット、タイルカウンター、黒いキッチンパネル、セラミックタイルのキッチンパネル、黒い調理設備、セメントタイルの床、アイランドなし、青い床) の写真
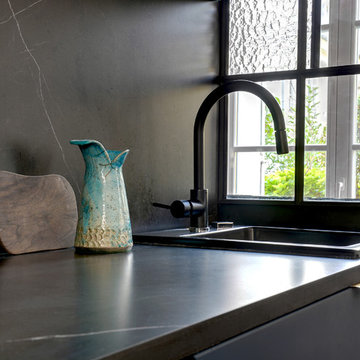
Studio Mariekke
パリにある高級な小さなトランジショナルスタイルのおしゃれなキッチン (ドロップインシンク、インセット扉のキャビネット、青いキャビネット、タイルカウンター、黒いキッチンパネル、セラミックタイルのキッチンパネル、黒い調理設備、セメントタイルの床、アイランドなし、青い床) の写真
パリにある高級な小さなトランジショナルスタイルのおしゃれなキッチン (ドロップインシンク、インセット扉のキャビネット、青いキャビネット、タイルカウンター、黒いキッチンパネル、セラミックタイルのキッチンパネル、黒い調理設備、セメントタイルの床、アイランドなし、青い床) の写真
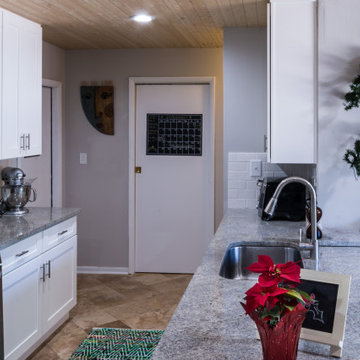
Shaker white kitchen cabinets with Kashmir White granite countertops
他の地域にあるお手頃価格の小さなトランジショナルスタイルのおしゃれなキッチン (アンダーカウンターシンク、シェーカースタイル扉のキャビネット、白いキャビネット、御影石カウンター、白いキッチンパネル、セメントタイルのキッチンパネル、シルバーの調理設備、セメントタイルの床、茶色い床、白いキッチンカウンター) の写真
他の地域にあるお手頃価格の小さなトランジショナルスタイルのおしゃれなキッチン (アンダーカウンターシンク、シェーカースタイル扉のキャビネット、白いキャビネット、御影石カウンター、白いキッチンパネル、セメントタイルのキッチンパネル、シルバーの調理設備、セメントタイルの床、茶色い床、白いキッチンカウンター) の写真
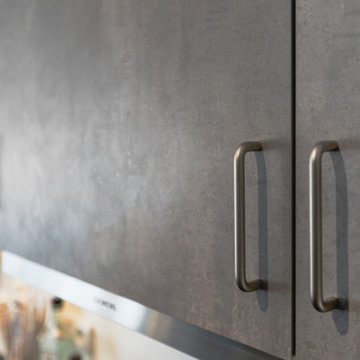
Zuvor war diese Küche ein abgeschlossener Raum mit einer U-Anordnung der Arbeitsplatte - der Wunsch nach mehr Platz und Helligkeit wurde durch einen Durchbruch bzw. Abriss der Wand realisiert. Die Küchenfronten sind in einer Betonoptik, zu der eine schwarze Granitplatte als Arbeitsfläche steht. Für Ausreichend Licht sorgt eine dezente Stromschiene an der Decke, die auch je nach Bedarf erweitert werden kann.
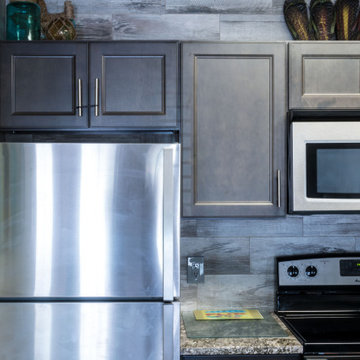
Flat panel, grey cabinets with granite countertops
他の地域にあるお手頃価格の小さなラスティックスタイルのおしゃれなキッチン (アンダーカウンターシンク、フラットパネル扉のキャビネット、中間色木目調キャビネット、御影石カウンター、グレーのキッチンパネル、セラミックタイルのキッチンパネル、シルバーの調理設備、セメントタイルの床、ベージュの床、グレーのキッチンカウンター) の写真
他の地域にあるお手頃価格の小さなラスティックスタイルのおしゃれなキッチン (アンダーカウンターシンク、フラットパネル扉のキャビネット、中間色木目調キャビネット、御影石カウンター、グレーのキッチンパネル、セラミックタイルのキッチンパネル、シルバーの調理設備、セメントタイルの床、ベージュの床、グレーのキッチンカウンター) の写真
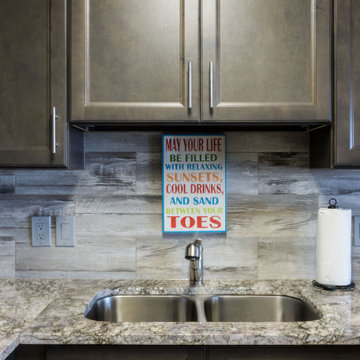
Flat panel, grey cabinets with granite countertops
他の地域にあるお手頃価格の小さなラスティックスタイルのおしゃれなキッチン (アンダーカウンターシンク、フラットパネル扉のキャビネット、中間色木目調キャビネット、御影石カウンター、グレーのキッチンパネル、セラミックタイルのキッチンパネル、シルバーの調理設備、セメントタイルの床、ベージュの床、グレーのキッチンカウンター) の写真
他の地域にあるお手頃価格の小さなラスティックスタイルのおしゃれなキッチン (アンダーカウンターシンク、フラットパネル扉のキャビネット、中間色木目調キャビネット、御影石カウンター、グレーのキッチンパネル、セラミックタイルのキッチンパネル、シルバーの調理設備、セメントタイルの床、ベージュの床、グレーのキッチンカウンター) の写真
小さなグレーのキッチン (御影石カウンター、タイルカウンター、セメントタイルの床) の写真
1